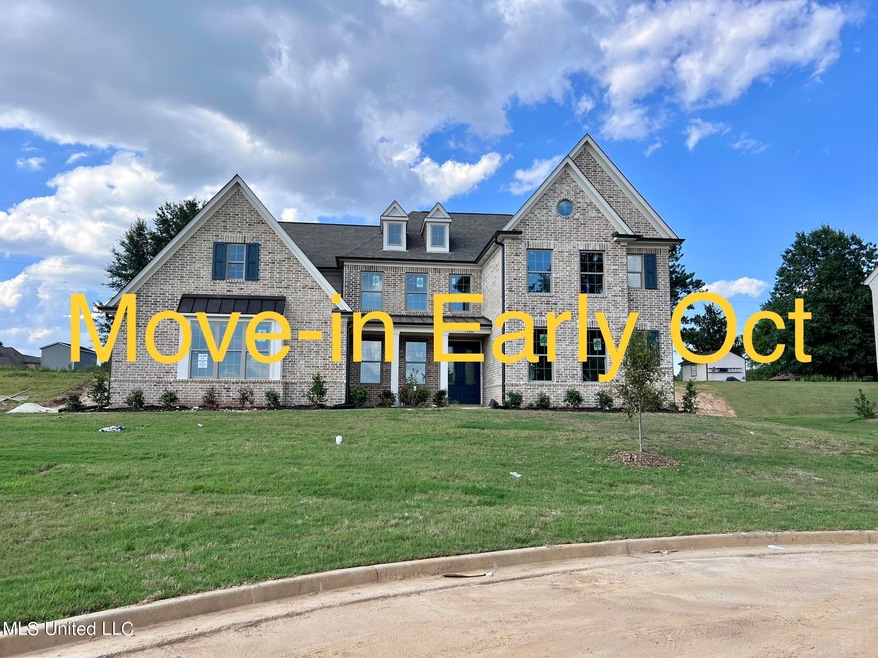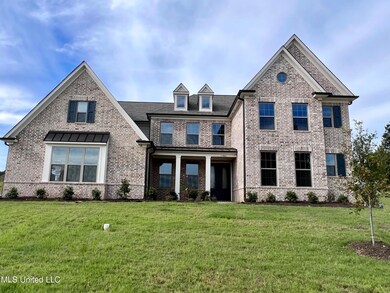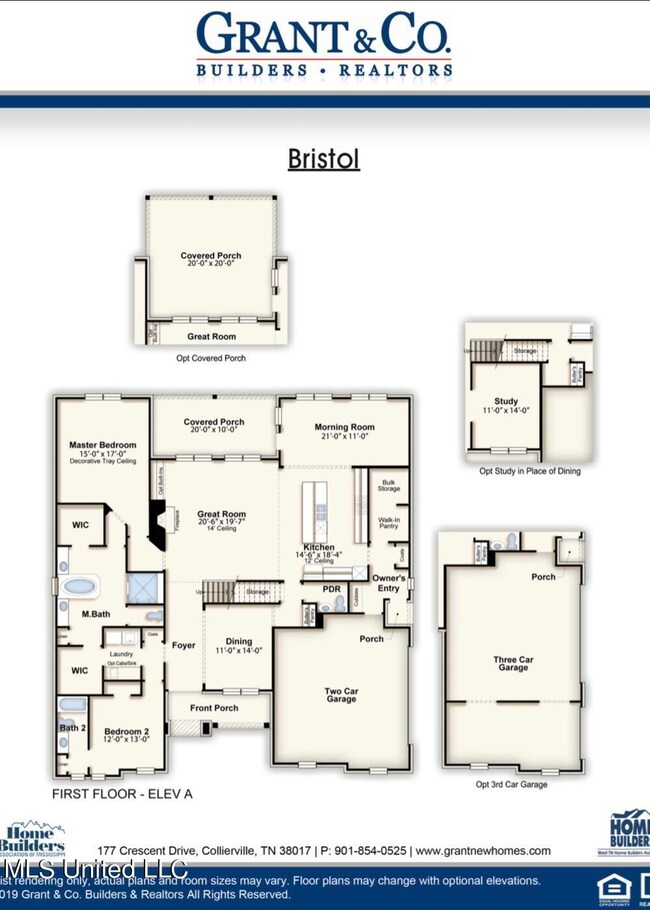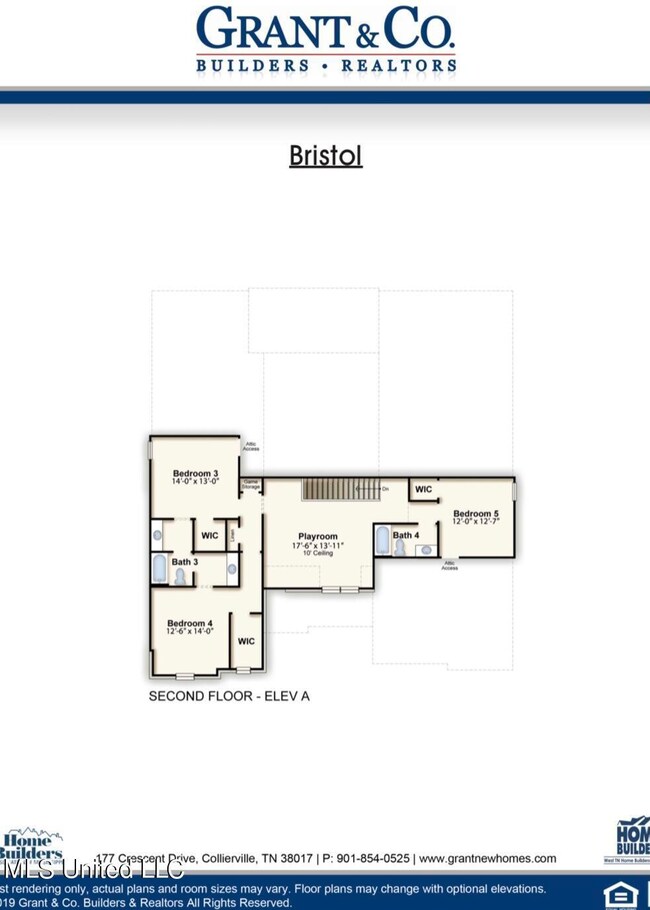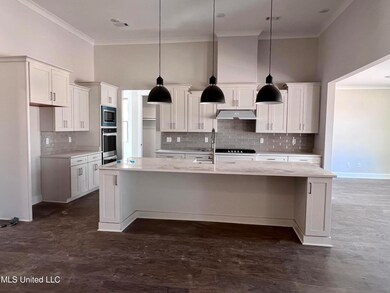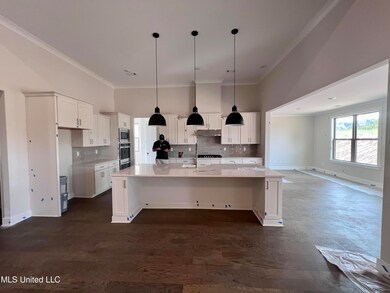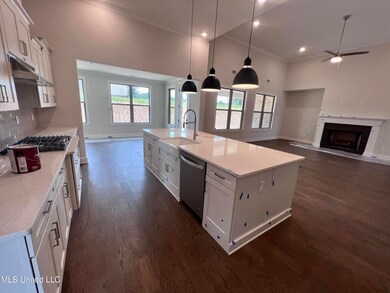
13866 High Fields Way Olive Branch, MS 38654
Highlights
- New Construction
- Open Floorplan
- Wood Flooring
- Olive Branch High School Rated A-
- Traditional Architecture
- Farmhouse Sink
About This Home
As of October 2022The Executive Series Bristol (Elevation B)
The Bristol is our most popular large floorplan! (it was the model home floor plan in Mitchell's Corner West, see photos)
This Bristol floor plan includes:
Great room/ kitchen/ morning room combo and 10'x10' covered porch. Master suite: Hardwood in the bedroom, King Spa Shower & deep garden tub w/ master bathroom access to the laundry room and features two walk-in closets. The chef's kitchen is equipped with Whirlpool appliances, granite/quartz countertops, large farm sink, and an oversized kitchen island. Huge pantry: walk-in pantry space plus bulk storage space. Convenient storage cubbies are located right inside the Owner's Entry. A formal dining room and second bedroom w/ en-suite bathroom are located on the main level. Upstairs are three additional bedrooms, a loft-style playroom, plus 2 bathrooms.
Home Details
Home Type
- Single Family
Est. Annual Taxes
- $3,535
Year Built
- Built in 2022 | New Construction
Lot Details
- 0.45 Acre Lot
HOA Fees
- $20 Monthly HOA Fees
Parking
- 2 Car Garage
- Side Facing Garage
Home Design
- Traditional Architecture
- Brick Exterior Construction
- Slab Foundation
- Architectural Shingle Roof
- HardiePlank Type
Interior Spaces
- 3,946 Sq Ft Home
- 2-Story Property
- Open Floorplan
- Gas Fireplace
- Vinyl Clad Windows
- Breakfast Room
Kitchen
- Walk-In Pantry
- Double Oven
- Gas Cooktop
- Dishwasher
- Kitchen Island
- Farmhouse Sink
Flooring
- Wood
- Carpet
- Tile
Bedrooms and Bathrooms
- 5 Bedrooms
- Dual Closets
- Walk-In Closet
- Jack-and-Jill Bathroom
- Multiple Shower Heads
Schools
- Center Hill Elementary And Middle School
- Center Hill High School
Utilities
- Cooling System Powered By Gas
- Heating System Uses Natural Gas
- Vented Exhaust Fan
- Natural Gas Connected
Community Details
- Association fees include management
- River Grove Estates Subdivision
- The community has rules related to covenants, conditions, and restrictions
Listing and Financial Details
- Assessor Parcel Number 20530502000040
Map
Home Values in the Area
Average Home Value in this Area
Property History
| Date | Event | Price | Change | Sq Ft Price |
|---|---|---|---|---|
| 04/23/2025 04/23/25 | Pending | -- | -- | -- |
| 04/17/2025 04/17/25 | Price Changed | $555,000 | -0.7% | $141 / Sq Ft |
| 03/24/2025 03/24/25 | Price Changed | $559,000 | -2.8% | $142 / Sq Ft |
| 01/12/2025 01/12/25 | Price Changed | $575,000 | -2.5% | $146 / Sq Ft |
| 11/22/2024 11/22/24 | For Sale | $590,000 | -1.7% | $150 / Sq Ft |
| 10/26/2022 10/26/22 | Sold | -- | -- | -- |
| 09/19/2022 09/19/22 | Pending | -- | -- | -- |
| 08/19/2022 08/19/22 | Price Changed | $599,950 | -3.1% | $152 / Sq Ft |
| 06/08/2022 06/08/22 | For Sale | $619,005 | -- | $157 / Sq Ft |
Tax History
| Year | Tax Paid | Tax Assessment Tax Assessment Total Assessment is a certain percentage of the fair market value that is determined by local assessors to be the total taxable value of land and additions on the property. | Land | Improvement |
|---|---|---|---|---|
| 2024 | $3,535 | $38,358 | $4,500 | $33,858 |
| 2023 | $3,535 | $38,358 | $0 | $0 |
| 2022 | $506 | $5,063 | $5,063 | $0 |
Deed History
| Date | Type | Sale Price | Title Company |
|---|---|---|---|
| Warranty Deed | -- | Memphis Title |
Similar Homes in Olive Branch, MS
Source: MLS United
MLS Number: 4016652
APN: 2053050300004000
- 13866 High Fields Way
- 7384 Woodland Dr
- 8390 Ms-178
- 7305 Redbud Rd
- 8655 Collinswood Dr
- 8568 Goodman Rd
- 8377 Windersgate Dr
- 8538 Collinswood Dr
- 7883 Germantown Rd
- 0 Old Goodman Rd Unit 4081735
- 0 Old Goodman Rd Unit 4047832
- 9142 Railroad Ave
- 7980 Shady Ln
- 7980 Crescent Cir
- 8668 Parkview Oaks Cir
- 8017 Camptown Ln
- 8643 Parkview Oaks Cir
- 7878 Ferndale Dr
- 8647 Parkview Oaks Cir
- 8645 Parkview Oaks Cir
