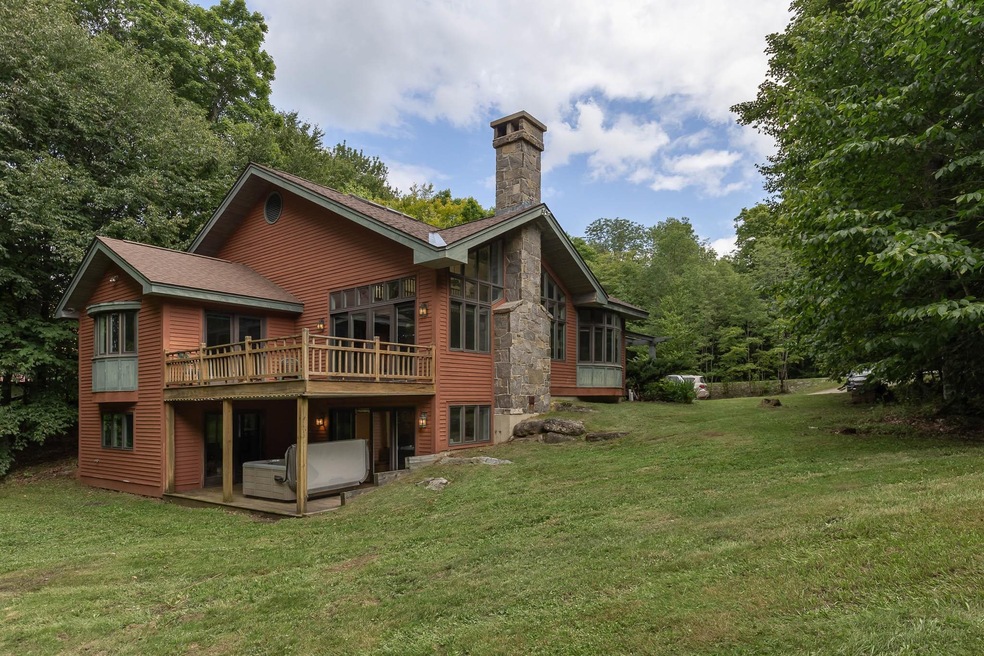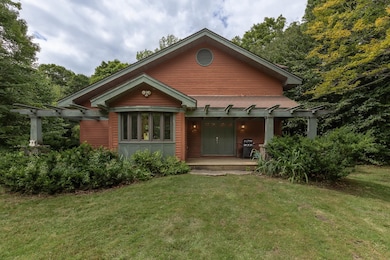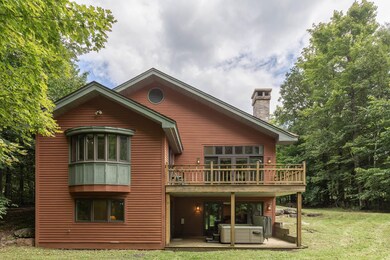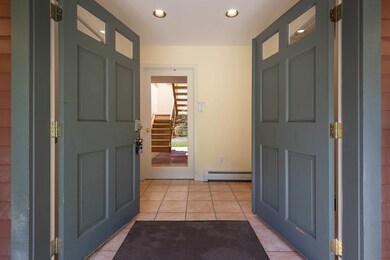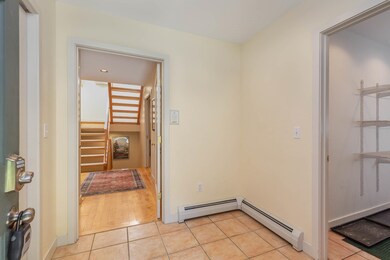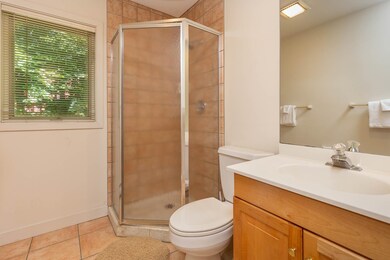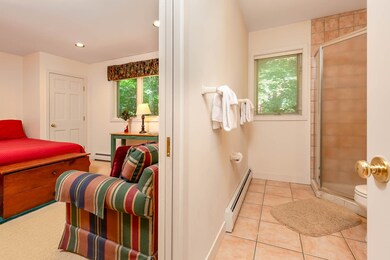
1387 Roaring Brook Rd Killington, VT 05751
Highlights
- Ski Accessible
- Sauna
- Deck
- Spa
- Mountain View
- Wood Burning Stove
About This Home
As of October 2024A must see showstopper! From the moment you enter the front door, you will experience elegance and a luxurious sense of arrival. This home was built for entertaining. The naturally lit, open concept main floor boasts a well layed out kitchen with oak cabinets, a breakfast nook, a large dining room table and a great room with cathedral ceilings. In the great room you can relax in front of the large stone fireplace. The primary suite located on the main floor has 2 walk in closets and a sliding glass door to a private deck. With 3 en-suites, there is plenty of space for everyone to spread out. Enjoy the extra bonus room which could be used as a den or office. Upstairs you will find 2 bedrooms and 2 bathrooms plus a loft. Downstairs is an oversized laundry room, expansive recreation room with a pool table and ping pong table. You will also find an additional bonus room, bathroom, sauna and outdoor covered hot tub. This well built, well maintained home won't last long. Schedule your showing today!
Home Details
Home Type
- Single Family
Est. Annual Taxes
- $17,647
Year Built
- Built in 1992
Lot Details
- 1 Acre Lot
- Level Lot
Parking
- Gravel Driveway
Home Design
- Contemporary Architecture
- Concrete Foundation
- Wood Frame Construction
- Shingle Roof
- Wood Siding
Interior Spaces
- 4,352 Sq Ft Home
- 3-Story Property
- Furnished
- Woodwork
- Cathedral Ceiling
- Skylights
- Wood Burning Stove
- Wood Burning Fireplace
- Drapes & Rods
- Dining Area
- Storage
- Sauna
- Mountain Views
Kitchen
- Oven
- Gas Cooktop
- Microwave
- Dishwasher
- Kitchen Island
Flooring
- Wood
- Carpet
- Ceramic Tile
Bedrooms and Bathrooms
- 3 Bedrooms
- Main Floor Bedroom
- En-Suite Primary Bedroom
- Walk-In Closet
- In-Law or Guest Suite
- Bathroom on Main Level
Laundry
- Dryer
- Washer
Finished Basement
- Walk-Out Basement
- Basement Fills Entire Space Under The House
- Interior and Exterior Basement Entry
- Laundry in Basement
Home Security
- Smart Thermostat
- Carbon Monoxide Detectors
- Fire and Smoke Detector
Outdoor Features
- Spa
- Deck
Schools
- Killington Elementary School
- Woodstock Union Middle School
- Woodstock Union High School
Utilities
- Hot Water Heating System
- Heating System Uses Oil
- Drilled Well
- Septic Tank
- High Speed Internet
- Phone Available
- Cable TV Available
Community Details
- Ski Accessible
Listing and Financial Details
- Exclusions: Personal items and select artwork
Ownership History
Purchase Details
Home Financials for this Owner
Home Financials are based on the most recent Mortgage that was taken out on this home.Purchase Details
Map
Similar Home in Killington, VT
Home Values in the Area
Average Home Value in this Area
Purchase History
| Date | Type | Sale Price | Title Company |
|---|---|---|---|
| Deed | $975,000 | -- | |
| Interfamily Deed Transfer | -- | -- |
Property History
| Date | Event | Price | Change | Sq Ft Price |
|---|---|---|---|---|
| 10/29/2024 10/29/24 | Sold | $975,000 | -2.0% | $224 / Sq Ft |
| 09/08/2024 09/08/24 | Pending | -- | -- | -- |
| 08/26/2024 08/26/24 | For Sale | $995,000 | -- | $229 / Sq Ft |
Tax History
| Year | Tax Paid | Tax Assessment Tax Assessment Total Assessment is a certain percentage of the fair market value that is determined by local assessors to be the total taxable value of land and additions on the property. | Land | Improvement |
|---|---|---|---|---|
| 2024 | -- | $542,330 | $0 | $0 |
| 2023 | -- | $542,330 | $0 | $0 |
| 2022 | $13,451 | $542,330 | $0 | $0 |
| 2021 | $12,715 | $542,330 | $0 | $0 |
| 2020 | $11,624 | $542,330 | $0 | $0 |
| 2019 | $11,225 | $542,330 | $0 | $0 |
| 2018 | $10,528 | $542,330 | $0 | $0 |
| 2017 | $10,204 | $542,330 | $0 | $0 |
| 2016 | $9,862 | $542,330 | $0 | $0 |
Source: PrimeMLS
MLS Number: 5011358
APN: 588-185-11283
- 100 Upper Rebecca Ln
- 430 Lower Rebecca Ln
- 275 Prior Dr Unit RIGHT SIDE
- 180 High Ridge Rd Unit J10
- 118 High Ridge Rd Unit E-18
- 42 Roaring Brook Rd
- Lot 12 Mountain Side Dr Unit 12
- Lot 13 Mountain Side Dr Unit 13
- 37 Hemlock Ridge Rd Unit 1D
- Lot 4A U S 4
- 255 Old Mill Rd Unit F22
- 907 E Mountain Rd Unit H1
- 257 Old Mill Rd Unit E12
- 137 E Mountain Rd Unit 2D8
- 137 E Mountain Rd Unit IIA2
- 137 E Mountain Rd Unit 2E9
- 137 E Mountain Rd Unit 2D2
- 53 Colony Club Rd Unit F-30
- 201 Old Mill Rd Unit A-3
- 135 E Mountain Rd Unit 1F7
