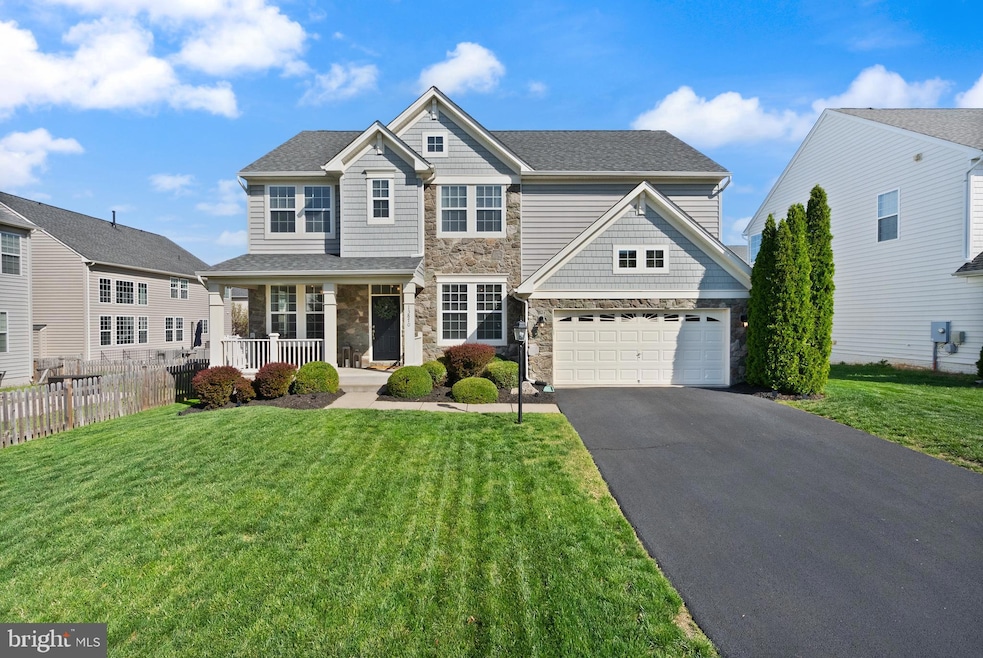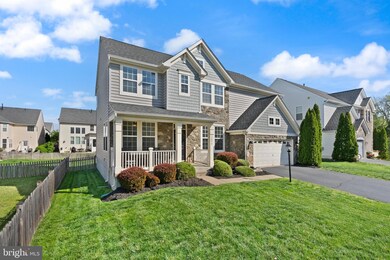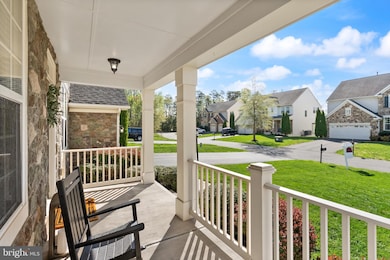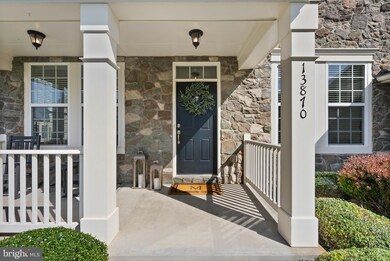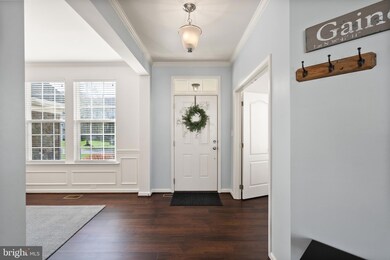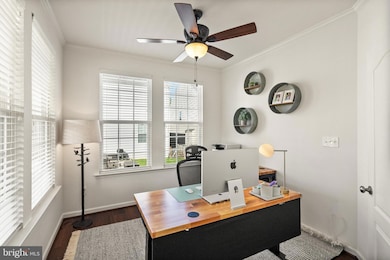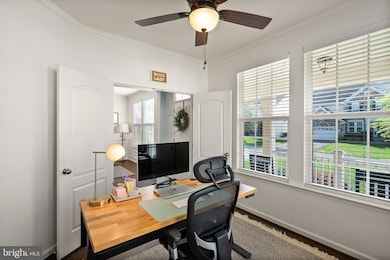
13870 Estate Manor Dr Gainesville, VA 20155
Glenkirk Estates NeighborhoodHighlights
- Craftsman Architecture
- Community Pool
- 2 Car Attached Garage
- Glenkirk Elementary School Rated A
- Jogging Path
- Community Playground
About This Home
As of May 2025Gorgeous home in sought-after Glenkirk Estates. Featuring 4 bedrooms, 4.5 Bathrooms, and METICULOUSLY maintained. Updates to the home include: New flooring on the main level (2025), New Refrigerator, Washer and Dryer, Dishwasher and Microwave (2024), New Hot Water Heater (2021), New Gas Cooktop (2019), New Whole Home Humidifier (2019), New flooring on upper and basement level (2018). This GEM has a very modern and fresh feel throughout. Escape to the open, flat back yard and relax on the beautiful patio. The basement is perfect for entertaining, including a full bathroom. The upper level has 4 bedrooms to include the primary, as well as an Ensuite and two additional spacious bedrooms. The main level is open and light-filled! The homeowners have true pride in ownership! Enjoy the community amenities with a swimming pool, playground, and walking trails. Close proximity to Rt 66, 29, 28, shopping centers and more!! Don't Miss Out! Let's Get Moving!
Last Agent to Sell the Property
Berkshire Hathaway HomeServices PenFed Realty Listed on: 04/24/2025

Home Details
Home Type
- Single Family
Est. Annual Taxes
- $7,080
Year Built
- Built in 2012
Lot Details
- 0.25 Acre Lot
- Property is in excellent condition
- Property is zoned PMR
HOA Fees
- $113 Monthly HOA Fees
Parking
- 2 Car Attached Garage
- Front Facing Garage
Home Design
- Craftsman Architecture
- Permanent Foundation
Interior Spaces
- Property has 3 Levels
- Natural lighting in basement
Bedrooms and Bathrooms
- 4 Bedrooms
Outdoor Features
- Pipestem Lot
Schools
- Gainesville Middle School
- Gainesville High School
Utilities
- Forced Air Heating and Cooling System
- Natural Gas Water Heater
Listing and Financial Details
- Tax Lot 19
- Assessor Parcel Number 7396-82-3885
Community Details
Overview
- Association fees include pool(s), management, common area maintenance
- Glenkirk Estates HOA
- Glenkirk Estates Subdivision
Recreation
- Community Playground
- Community Pool
- Jogging Path
Ownership History
Purchase Details
Home Financials for this Owner
Home Financials are based on the most recent Mortgage that was taken out on this home.Purchase Details
Home Financials for this Owner
Home Financials are based on the most recent Mortgage that was taken out on this home.Purchase Details
Home Financials for this Owner
Home Financials are based on the most recent Mortgage that was taken out on this home.Similar Homes in Gainesville, VA
Home Values in the Area
Average Home Value in this Area
Purchase History
| Date | Type | Sale Price | Title Company |
|---|---|---|---|
| Deed | $860,000 | First American Title Insurance | |
| Warranty Deed | $525,000 | Rgs Title Llc | |
| Special Warranty Deed | $481,717 | -- |
Mortgage History
| Date | Status | Loan Amount | Loan Type |
|---|---|---|---|
| Open | $635,000 | New Conventional | |
| Previous Owner | $420,000 | New Conventional | |
| Previous Owner | $481,717 | VA |
Property History
| Date | Event | Price | Change | Sq Ft Price |
|---|---|---|---|---|
| 05/16/2025 05/16/25 | Sold | $860,000 | +4.4% | $287 / Sq Ft |
| 04/26/2025 04/26/25 | Pending | -- | -- | -- |
| 04/24/2025 04/24/25 | For Sale | $824,000 | +57.0% | $275 / Sq Ft |
| 07/07/2017 07/07/17 | Sold | $525,000 | 0.0% | $173 / Sq Ft |
| 06/02/2017 06/02/17 | Pending | -- | -- | -- |
| 06/01/2017 06/01/17 | For Sale | $525,000 | +9.0% | $173 / Sq Ft |
| 11/26/2012 11/26/12 | Sold | $481,717 | 0.0% | -- |
| 06/24/2012 06/24/12 | Pending | -- | -- | -- |
| 06/24/2012 06/24/12 | For Sale | $481,717 | -- | -- |
Tax History Compared to Growth
Tax History
| Year | Tax Paid | Tax Assessment Tax Assessment Total Assessment is a certain percentage of the fair market value that is determined by local assessors to be the total taxable value of land and additions on the property. | Land | Improvement |
|---|---|---|---|---|
| 2024 | $6,959 | $699,700 | $175,600 | $524,100 |
| 2023 | $6,804 | $653,900 | $151,700 | $502,200 |
| 2022 | $6,777 | $601,600 | $146,700 | $454,900 |
| 2021 | $6,534 | $536,500 | $146,700 | $389,800 |
| 2020 | $7,891 | $509,100 | $146,700 | $362,400 |
| 2019 | $7,363 | $475,000 | $146,700 | $328,300 |
| 2018 | $5,740 | $475,400 | $146,700 | $328,700 |
| 2017 | $5,794 | $471,100 | $146,700 | $324,400 |
| 2016 | $5,635 | $462,400 | $127,200 | $335,200 |
| 2015 | $7,251 | $483,100 | $132,400 | $350,700 |
| 2014 | $7,251 | $584,900 | $122,800 | $462,100 |
Agents Affiliated with this Home
-
Tracy Chandler

Seller's Agent in 2025
Tracy Chandler
BHHS PenFed (actual)
(703) 581-7034
2 in this area
206 Total Sales
-
Bishal Karki

Buyer's Agent in 2025
Bishal Karki
DMV Realty, INC.
(703) 270-0589
2 in this area
211 Total Sales
-
Fatima Pereira

Seller's Agent in 2017
Fatima Pereira
Long & Foster
(703) 615-6597
1 Total Sale
-
L
Seller Co-Listing Agent in 2017
LJ Johnson
Long & Foster
-
B
Buyer's Agent in 2017
Betsy Hahn
Long & Foster
-
datacorrect BrightMLS
d
Seller's Agent in 2012
datacorrect BrightMLS
Non Subscribing Office
Map
Source: Bright MLS
MLS Number: VAPW2091968
APN: 7396-82-3885
- 13831 Barrymore Ct
- 13922 Barrymore Ct
- 8967 Fenestra Place
- 8732 Harefield Ln
- 13655 America Dr
- 9024 Woodpecker Ct
- 8951 Junco Ct
- 13734 Denham Way
- 8937 Benchmark Ln
- 8208 Kerfoot Dr
- 8800 Fenimore Place
- 13519 Grouserun Ln
- 8859 Howland Place
- 14348 Sharpshinned Dr
- 8501 Coronation Ln
- 8868 Song Sparrow Dr
- 8245 Crackling Fire Dr
- 8461 Tackhouse Loop
- 13508 Wembley Loop
- 9486 Broadlands Ln
