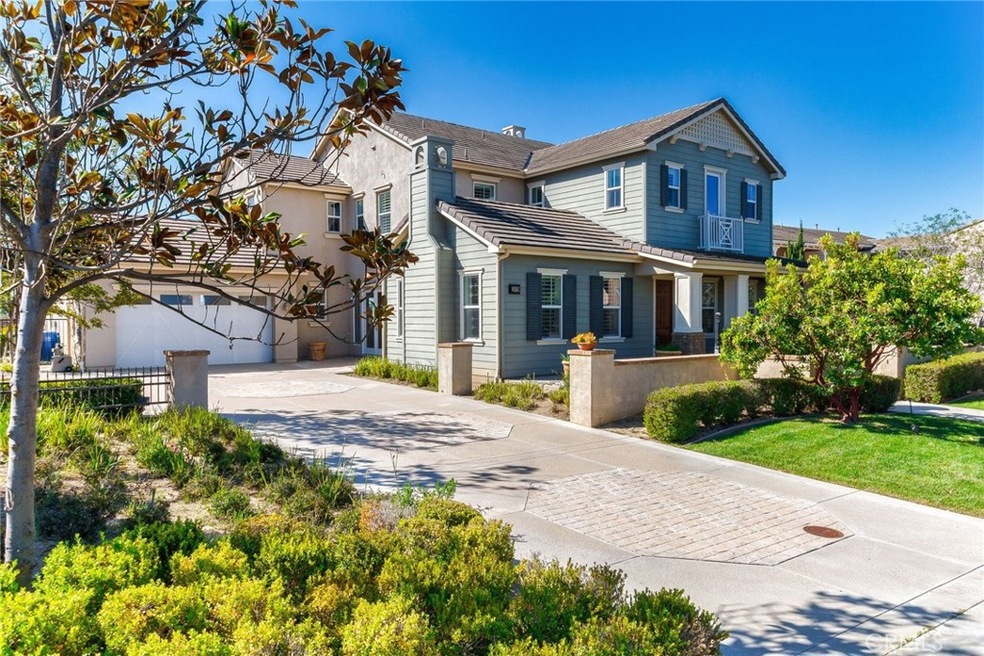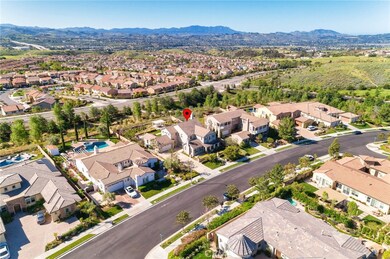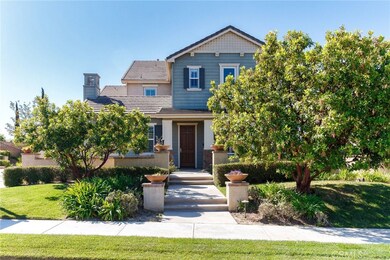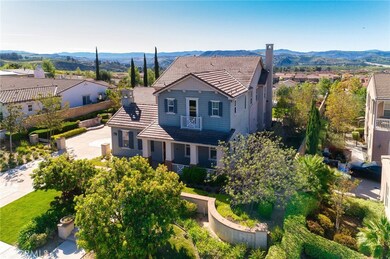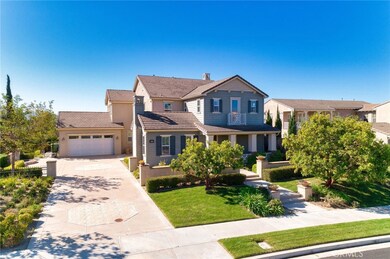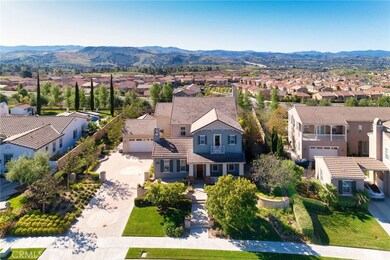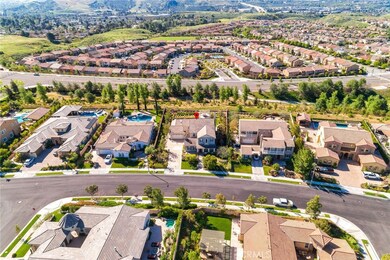
13870 Saddleback Dr Moorpark, CA 93021
Estimated Value: $1,779,000 - $2,063,000
Highlights
- Solar Power System
- Primary Bedroom Suite
- 0.39 Acre Lot
- Campus Canyon College Preparatory Academy Rated A-
- Gated Community
- Open Floorplan
About This Home
As of August 2021Situated in the private gated community of The Pinnacle in Moorpark Highlands sits 13870 Saddleback Drive. This elegant and welcoming two story house is on a 17,127 square ft lot and offers 3,987 square ft of living space with 4 bedrooms and 4 1/2 bathrooms. A formal living and dining room leads to large gourmet kitchen with center island, KitchenAid stainless steel appliances, and butler's and walk-in pantry overlooking the oversized family room with fireplace and full wet bar. The master bedroom showcases a dual walk-in closet and spacious shower/jetted tub with dual sink vanity, and balcony with view. The remaining three bedrooms all have ensuite bathrooms. Laundry room with front loading washer/dryer, expansive cabinet/storage space, sink and countertop, and tiled flooring. Direct access to 3-car garage (2-car tandem). Dual zone HVAC. Elegant front yard landscaping with concrete driveway, large backyard with firepit, built-in BBQ, fridge, and wooden canopy. This house was a model home by Toll Brothers with lot premium ($75,000), landscaping ($125,000), and tons of upgrades ($300,463). Solar energy system. All furniture and decorator items included "as-is". This is a probate sale, no court confirmation required, sold "AS-IS" in it's present condition without any repairs, credit or termite work.
Home Details
Home Type
- Single Family
Est. Annual Taxes
- $20,549
Year Built
- Built in 2008
Lot Details
- 0.39 Acre Lot
- Landscaped
- Sprinkler System
- Back and Front Yard
HOA Fees
Parking
- 3 Car Direct Access Garage
- Parking Available
- Driveway
Home Design
- Planned Development
Interior Spaces
- 3,987 Sq Ft Home
- 2-Story Property
- Open Floorplan
- Furnished
- Crown Molding
- High Ceiling
- Recessed Lighting
- Gas Fireplace
- Double Pane Windows
- Shutters
- Custom Window Coverings
- Entryway
- Family Room with Fireplace
- Family Room Off Kitchen
- Living Room with Fireplace
- Dining Room
- Mountain Views
Kitchen
- Galley Kitchen
- Breakfast Area or Nook
- Open to Family Room
- Breakfast Bar
- Walk-In Pantry
- Butlers Pantry
- Double Oven
- Six Burner Stove
- Range Hood
- Microwave
- Dishwasher
- Kitchen Island
- Granite Countertops
- Pots and Pans Drawers
- Disposal
Flooring
- Wood
- Carpet
- Tile
Bedrooms and Bathrooms
- 4 Bedrooms
- All Upper Level Bedrooms
- Primary Bedroom Suite
- Walk-In Closet
Laundry
- Laundry Room
- Dryer
- Washer
Home Security
- Intercom
- Carbon Monoxide Detectors
- Fire and Smoke Detector
Eco-Friendly Details
- Solar Power System
Outdoor Features
- Balcony
- Outdoor Grill
Utilities
- Two cooling system units
- Central Heating and Cooling System
- Gas Water Heater
Listing and Financial Details
- Tax Lot 41
- Tax Tract Number 504508
- Assessor Parcel Number 5130220045
Community Details
Overview
- Pinnacle At Moorpark Highlands Association, Phone Number (805) 642-2400
- Pmp Management Association, Phone Number (805) 642-2400
- Built by Toll Brothers
Recreation
- Hiking Trails
Security
- Gated Community
Ownership History
Purchase Details
Home Financials for this Owner
Home Financials are based on the most recent Mortgage that was taken out on this home.Purchase Details
Similar Homes in Moorpark, CA
Home Values in the Area
Average Home Value in this Area
Purchase History
| Date | Buyer | Sale Price | Title Company |
|---|---|---|---|
| Garcia Stephen A | $1,725,000 | Wfg National Title Company | |
| Sun Xu | $1,050,000 | Westminster Title Company |
Mortgage History
| Date | Status | Borrower | Loan Amount |
|---|---|---|---|
| Open | Garcia Stephen A | $1,075,000 |
Property History
| Date | Event | Price | Change | Sq Ft Price |
|---|---|---|---|---|
| 08/20/2021 08/20/21 | Sold | $1,725,000 | +19.0% | $433 / Sq Ft |
| 07/17/2021 07/17/21 | Pending | -- | -- | -- |
| 07/08/2021 07/08/21 | For Sale | $1,450,000 | -- | $364 / Sq Ft |
Tax History Compared to Growth
Tax History
| Year | Tax Paid | Tax Assessment Tax Assessment Total Assessment is a certain percentage of the fair market value that is determined by local assessors to be the total taxable value of land and additions on the property. | Land | Improvement |
|---|---|---|---|---|
| 2024 | $20,549 | $1,794,690 | $1,166,289 | $628,401 |
| 2023 | $15,221 | $1,292,987 | $646,494 | $646,493 |
| 2022 | $14,757 | $1,267,635 | $633,818 | $633,817 |
| 2021 | $14,734 | $1,242,780 | $621,390 | $621,390 |
| 2020 | $14,711 | $1,230,038 | $615,019 | $615,019 |
| 2019 | $14,511 | $1,205,920 | $602,960 | $602,960 |
| 2018 | $13,934 | $1,182,276 | $591,138 | $591,138 |
| 2017 | $13,889 | $1,159,096 | $579,548 | $579,548 |
| 2016 | $14,354 | $1,136,370 | $568,185 | $568,185 |
| 2015 | $14,116 | $1,119,302 | $559,651 | $559,651 |
| 2014 | $13,737 | $1,097,378 | $548,689 | $548,689 |
Agents Affiliated with this Home
-
Yuri Yano
Y
Seller's Agent in 2021
Yuri Yano
Kasumi Realty, Inc.
(310) 532-7777
1 in this area
20 Total Sales
-
Cathy DeRose

Buyer's Agent in 2021
Cathy DeRose
Knollwood Realty, Inc.
(818) 366-7107
2 in this area
28 Total Sales
Map
Source: California Regional Multiple Listing Service (CRMLS)
MLS Number: SB21149511
APN: 513-0-220-045
- 7318 Range View Cir
- 7320 Rocky Top Cir
- 7136 Crimora Ave
- 14030 Eaton Hollow Ave
- 6821 Simmons Way
- 6818 Simmons Way
- 6809 Simmons Way
- 6835 Blue Ridge Way
- 13808 Eaton Hollow Ave
- 0 N Grimes Canyon Rd Unit V1-29783
- 15299 Middle Ranch Rd
- 15102 Middle Ranch Rd
- 14494 Cambridge St
- 12430 Nelson Rd
- 12364 Palmer Dr
- 6508 High Country Place
- 14667 Loyola St
- 6888 Coppercreek Place
- 6836 Shadow Wood Dr
- 6984 Wildridge Ct
- 13870 Saddleback Dr
- 13807 Saddleback Dr
- 13892 Saddleback Dr
- 13854 Saddleback Dr
- 13908 Saddleback Dr
- 13833 Saddleback Dr
- 7269 Rocky Top Cir
- 7256 Range View Cir
- 13930 Saddleback Dr
- 7277 Rocky Top Cir
- 13810 Saddleback Dr
- 7276 Rocky Top Cir
- 7268 Range View Cir
- 13952 Saddleback Dr
- 7276 Range View Cir
- 7255 Range View Cir
- 7285 Rocky Top Cir
- 7285 Rocky Top Cir
- 7265 Range View Cir
- 7284 Rocky Top Cir
