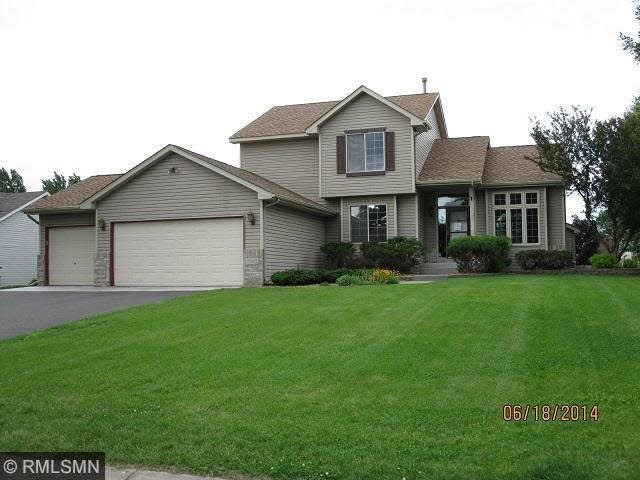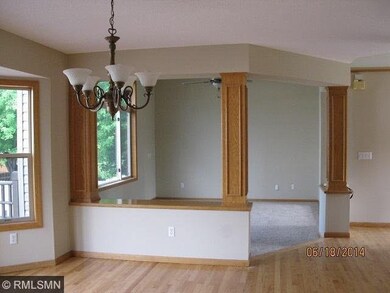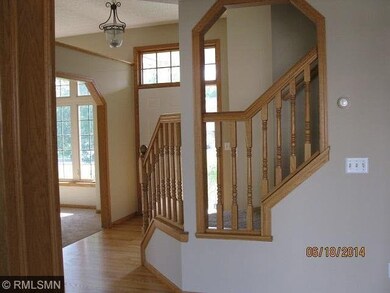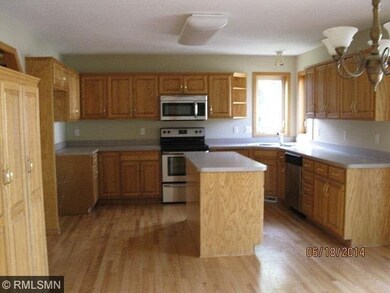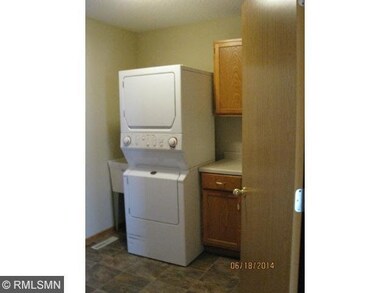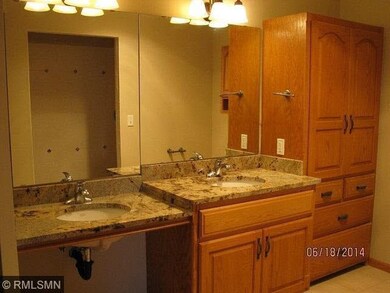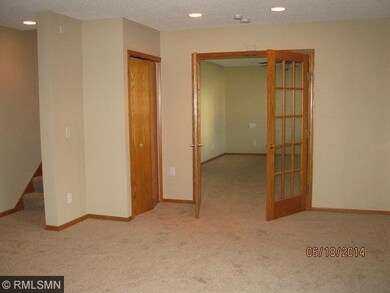
13883 Holly St NW Andover, MN 55304
Highlights
- Deck
- Wood Flooring
- Eat-In Kitchen
- Andover Elementary School Rated A-
- 3 Car Attached Garage
- Bathroom on Main Level
About This Home
As of October 2014Great house with a fenced backyard and double tiered deck. Main level office, lower level would be a great master suite. Hdwd flrs in entry/kit/din. Mn floor family room and living room. New carpet and paint thru out. Shed in backyard.
Last Agent to Sell the Property
Sandra Olson
RE/MAX Synergy Listed on: 06/18/2014
Last Buyer's Agent
Brent Barnacle
LaBelle Real Estate Group Inc
Home Details
Home Type
- Single Family
Est. Annual Taxes
- $3,061
Year Built
- Built in 1998
Home Design
- Brick Exterior Construction
Interior Spaces
- 2-Story Property
- Wood Flooring
- Eat-In Kitchen
Bedrooms and Bathrooms
- 4 Bedrooms
- Bathroom on Main Level
Finished Basement
- Basement Fills Entire Space Under The House
- Drain
- Basement Window Egress
Parking
- 3 Car Attached Garage
- Garage Door Opener
Additional Features
- Deck
- Forced Air Heating and Cooling System
Listing and Financial Details
- Assessor Parcel Number 363224120008
Ownership History
Purchase Details
Home Financials for this Owner
Home Financials are based on the most recent Mortgage that was taken out on this home.Purchase Details
Purchase Details
Purchase Details
Purchase Details
Purchase Details
Purchase Details
Similar Homes in Andover, MN
Home Values in the Area
Average Home Value in this Area
Purchase History
| Date | Type | Sale Price | Title Company |
|---|---|---|---|
| Limited Warranty Deed | -- | First American Title Company | |
| Sheriffs Deed | -- | None Available | |
| Sheriffs Deed | $250,000 | None Available | |
| Warranty Deed | $269,900 | -- | |
| Warranty Deed | $220,000 | -- | |
| Warranty Deed | $37,900 | -- | |
| Warranty Deed | $174,758 | -- |
Mortgage History
| Date | Status | Loan Amount | Loan Type |
|---|---|---|---|
| Open | $225,250 | New Conventional | |
| Previous Owner | $289,000 | New Conventional | |
| Previous Owner | $280,000 | Adjustable Rate Mortgage/ARM | |
| Previous Owner | $35,000 | Credit Line Revolving |
Property History
| Date | Event | Price | Change | Sq Ft Price |
|---|---|---|---|---|
| 07/17/2025 07/17/25 | Pending | -- | -- | -- |
| 06/11/2025 06/11/25 | For Sale | $484,900 | 0.0% | $168 / Sq Ft |
| 06/10/2025 06/10/25 | Off Market | $484,900 | -- | -- |
| 06/05/2025 06/05/25 | For Sale | $484,900 | +83.0% | $168 / Sq Ft |
| 10/17/2014 10/17/14 | Sold | $265,000 | -14.5% | $87 / Sq Ft |
| 09/17/2014 09/17/14 | Pending | -- | -- | -- |
| 06/18/2014 06/18/14 | For Sale | $309,900 | -- | $101 / Sq Ft |
Tax History Compared to Growth
Tax History
| Year | Tax Paid | Tax Assessment Tax Assessment Total Assessment is a certain percentage of the fair market value that is determined by local assessors to be the total taxable value of land and additions on the property. | Land | Improvement |
|---|---|---|---|---|
| 2025 | $4,522 | $452,100 | $117,000 | $335,100 |
| 2024 | $4,522 | $434,300 | $98,100 | $336,200 |
| 2023 | $4,084 | $435,200 | $95,400 | $339,800 |
| 2022 | $3,835 | $429,000 | $84,200 | $344,800 |
| 2021 | $3,611 | $350,800 | $67,300 | $283,500 |
| 2020 | $3,796 | $331,600 | $61,200 | $270,400 |
| 2019 | $3,518 | $337,100 | $61,200 | $275,900 |
| 2018 | $3,536 | $308,000 | $0 | $0 |
| 2017 | $3,183 | $303,500 | $0 | $0 |
| 2016 | $3,374 | $276,500 | $0 | $0 |
| 2015 | $3,337 | $276,500 | $63,100 | $213,400 |
| 2014 | -- | $231,800 | $44,600 | $187,200 |
Agents Affiliated with this Home
-
Jessica Schaffer

Seller's Agent in 2025
Jessica Schaffer
Keller Williams Classic Rlty NW
(507) 380-6936
2 in this area
91 Total Sales
-
Jennifer Wersal

Buyer's Agent in 2025
Jennifer Wersal
eXp Realty
(763) 274-4504
3 in this area
83 Total Sales
-
S
Seller's Agent in 2014
Sandra Olson
RE/MAX
-
B
Buyer's Agent in 2014
Brent Barnacle
LaBelle Real Estate Group Inc
Map
Source: REALTOR® Association of Southern Minnesota
MLS Number: 4636804
APN: 36-32-24-12-0008
- 582 139th Ln NW
- 184 139th Ave NW
- 334 143rd Ave NW
- 424 143rd Ave NW
- 791 139th Ln NW
- 13842 Redwood St NW
- 925 139th Ave NW
- 68 143rd Ave NW
- 14078 Quince St NW
- 369 144th Ln NW
- 139 144th Ave NW
- 15141 Partridge St NW
- 275 Andover Blvd NW
- 13907 Washington St NE
- 105 145th Ln NE
- 141 145th Ln NE
- 14023 Yellow Pine St NW
- 1259 138th Ave NW
- 13506 Jefferson St NE
- 110 132nd Ave NE
