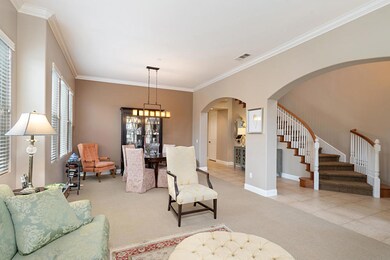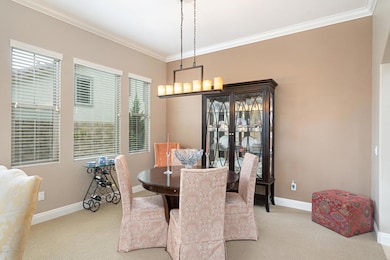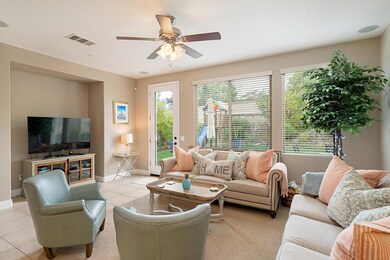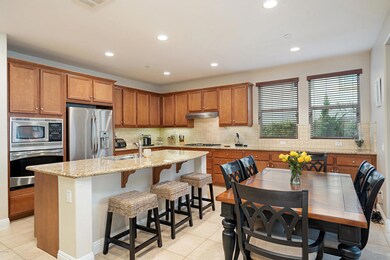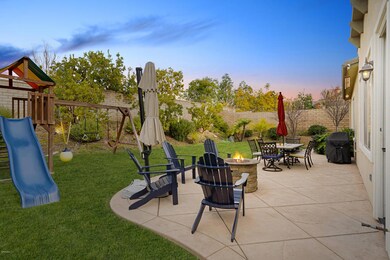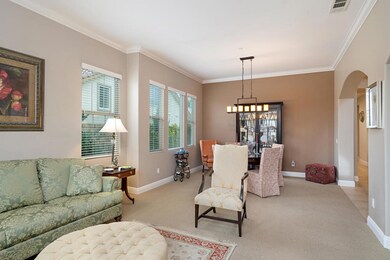
13885 Swift Run St Moorpark, CA 93021
Highlights
- Gunite Pool
- Gated Community
- Traditional Architecture
- Campus Canyon College Preparatory Academy Rated A-
- Open Floorplan
- Main Floor Bedroom
About This Home
As of March 2020Super attractive Moorpark Highlands home in gated community in move-in condition. Very popular floor plan that includes a formal living room with dining area, a gourmet kitchen with stainless appliances, granite counters and center island that opens to the spacious family room with fireplace. A downstairs bedroom is adjacent to a full bath for guest convenience. The upstairs features a large open loft and three additional bedrooms including the master bedroom and bath. Some additional features include large baseboards, crown moldings, an entertainment niche, surround sound in family room, a large walk-in pantry and ceiling fans. This home is within a short distance to the community pool and spa and features a 3 car tandem garage and carport. The rear yard has a stamped concrete patio and walkway for outdoor enjoyment. This home is also close to shopping, a large family park, freeway access and great schools.
Last Agent to Sell the Property
Coldwell Banker Realty License #01437397 Listed on: 01/24/2020

Home Details
Home Type
- Single Family
Est. Annual Taxes
- $13,470
Year Built
- Built in 2009
Lot Details
- 8,069 Sq Ft Lot
- Wrought Iron Fence
- Block Wall Fence
- Landscaped
- Front and Back Yard Sprinklers
- Lawn
- Back Yard
HOA Fees
- $140 Monthly HOA Fees
Parking
- 3 Car Direct Access Garage
- 1 Attached Carport Space
- Parking Available
- Side by Side Parking
- Tandem Garage
- Single Garage Door
- Garage Door Opener
Home Design
- Traditional Architecture
- Flat Tile Roof
- Stucco
Interior Spaces
- 2,960 Sq Ft Home
- 2-Story Property
- Open Floorplan
- Crown Molding
- Gas Fireplace
- Double Pane Windows
- Blinds
- Solar Screens
- Family Room with Fireplace
- Family Room Off Kitchen
- Living Room
- Dining Room
- Loft
- Carpet
Kitchen
- Open to Family Room
- Walk-In Pantry
- Gas Oven or Range
- Self-Cleaning Oven
- Microwave
- Dishwasher
- Kitchen Island
- Granite Countertops
- Disposal
Bedrooms and Bathrooms
- 4 Bedrooms
- Main Floor Bedroom
- Walk-In Closet
- 3 Full Bathrooms
- Hydromassage or Jetted Bathtub
- Bathtub with Shower
- Separate Shower
Laundry
- Laundry Room
- Gas Dryer Hookup
Home Security
- Home Security System
- Carbon Monoxide Detectors
- Fire and Smoke Detector
Outdoor Features
- Gunite Pool
- Concrete Porch or Patio
- Rain Gutters
Utilities
- Forced Air Heating and Cooling System
- Heating System Uses Natural Gas
- Satellite Dish
- Cable TV Available
Listing and Financial Details
- Assessor Parcel Number 5130091045
Community Details
Overview
- Moorpark Estates 218 1001542 Subdivision
- Maintained Community
Security
- Gated Community
Ownership History
Purchase Details
Purchase Details
Home Financials for this Owner
Home Financials are based on the most recent Mortgage that was taken out on this home.Purchase Details
Home Financials for this Owner
Home Financials are based on the most recent Mortgage that was taken out on this home.Purchase Details
Home Financials for this Owner
Home Financials are based on the most recent Mortgage that was taken out on this home.Similar Homes in Moorpark, CA
Home Values in the Area
Average Home Value in this Area
Purchase History
| Date | Type | Sale Price | Title Company |
|---|---|---|---|
| Deed | -- | None Listed On Document | |
| Grant Deed | $855,000 | Stewart Ttl Relocation Svcs | |
| Grant Deed | $808,500 | Chicago Title Company | |
| Grant Deed | $709,000 | Consumers Title Company |
Mortgage History
| Date | Status | Loan Amount | Loan Type |
|---|---|---|---|
| Previous Owner | $300,000 | New Conventional | |
| Previous Owner | $300,000 | New Conventional | |
| Previous Owner | $630,000 | New Conventional | |
| Previous Owner | $646,800 | Adjustable Rate Mortgage/ARM | |
| Previous Owner | $567,200 | Adjustable Rate Mortgage/ARM | |
| Previous Owner | $504,000 | New Conventional |
Property History
| Date | Event | Price | Change | Sq Ft Price |
|---|---|---|---|---|
| 03/18/2020 03/18/20 | Sold | $855,000 | -0.5% | $289 / Sq Ft |
| 03/05/2020 03/05/20 | Pending | -- | -- | -- |
| 01/24/2020 01/24/20 | For Sale | $859,000 | +6.2% | $290 / Sq Ft |
| 12/07/2017 12/07/17 | Sold | $808,500 | 0.0% | $273 / Sq Ft |
| 11/07/2017 11/07/17 | Pending | -- | -- | -- |
| 09/28/2017 09/28/17 | For Sale | $808,500 | +14.0% | $273 / Sq Ft |
| 09/09/2015 09/09/15 | Sold | $709,000 | 0.0% | $240 / Sq Ft |
| 08/10/2015 08/10/15 | Pending | -- | -- | -- |
| 05/14/2015 05/14/15 | For Sale | $709,000 | -- | $240 / Sq Ft |
Tax History Compared to Growth
Tax History
| Year | Tax Paid | Tax Assessment Tax Assessment Total Assessment is a certain percentage of the fair market value that is determined by local assessors to be the total taxable value of land and additions on the property. | Land | Improvement |
|---|---|---|---|---|
| 2024 | $13,470 | $916,731 | $596,145 | $320,586 |
| 2023 | $13,348 | $898,756 | $584,456 | $314,300 |
| 2022 | $13,008 | $881,134 | $572,996 | $308,138 |
| 2021 | $13,065 | $863,857 | $561,760 | $302,097 |
| 2020 | $13,128 | $841,163 | $546,730 | $294,433 |
| 2019 | $13,018 | $824,670 | $536,010 | $288,660 |
| 2018 | $12,502 | $808,500 | $525,500 | $283,000 |
| 2017 | $11,700 | $723,180 | $470,220 | $252,960 |
| 2016 | $12,553 | $709,000 | $461,000 | $248,000 |
| 2015 | $12,807 | $710,740 | $355,370 | $355,370 |
| 2014 | $12,820 | $696,818 | $348,409 | $348,409 |
Agents Affiliated with this Home
-
Richard Goodrich

Seller's Agent in 2020
Richard Goodrich
Coldwell Banker Realty
(805) 876-0449
7 in this area
42 Total Sales
-
Denise Ashcroft
D
Buyer's Agent in 2020
Denise Ashcroft
Keller Williams Realty Calabasas
(509) 714-7069
28 Total Sales
-
R
Seller's Agent in 2017
Ric Prete
Coldwell Banker Realty
-
Hare and Associates
H
Seller's Agent in 2015
Hare and Associates
eXp Realty of Greater Los Angeles Inc.
(805) 207-3977
200 in this area
285 Total Sales
-
J
Buyer's Agent in 2015
Joseph Joyce
Coldwell Banker Realty
Map
Source: Ventura County Regional Data Share
MLS Number: 220000897
APN: 513-0-091-045
- 14030 Eaton Hollow Ave
- 6807 Simmons Way
- 6809 Simmons Way
- 13748 Blue Ridge Way
- 6930 Lafayette St
- 7318 Range View Cir
- 7320 Rocky Top Cir
- 778 Sir George Ct
- 14494 Cambridge St
- 0 Bonnie View Rd
- 0 N Grimes Canyon Rd Unit V1-29783
- 15299 Middle Ranch Rd
- 6836 Shadow Wood Dr
- 6424 Creighton Cir
- 6888 Coppercreek Place
- 6668 Julliard Ave Unit A
- 12809 Lone Trail Ct
- 12430 Nelson Rd
- 12428 Palmer Dr
- 14855 Campus Park Dr Unit D

