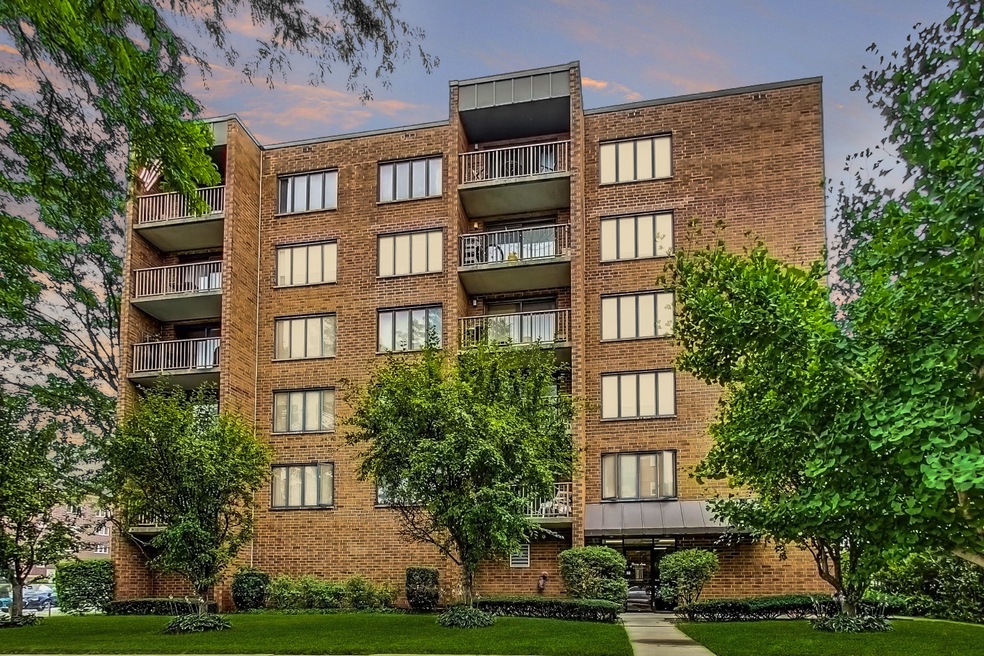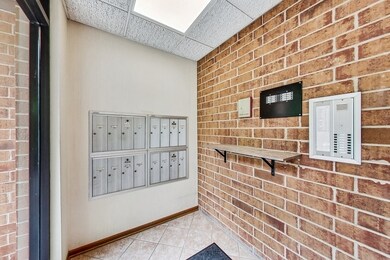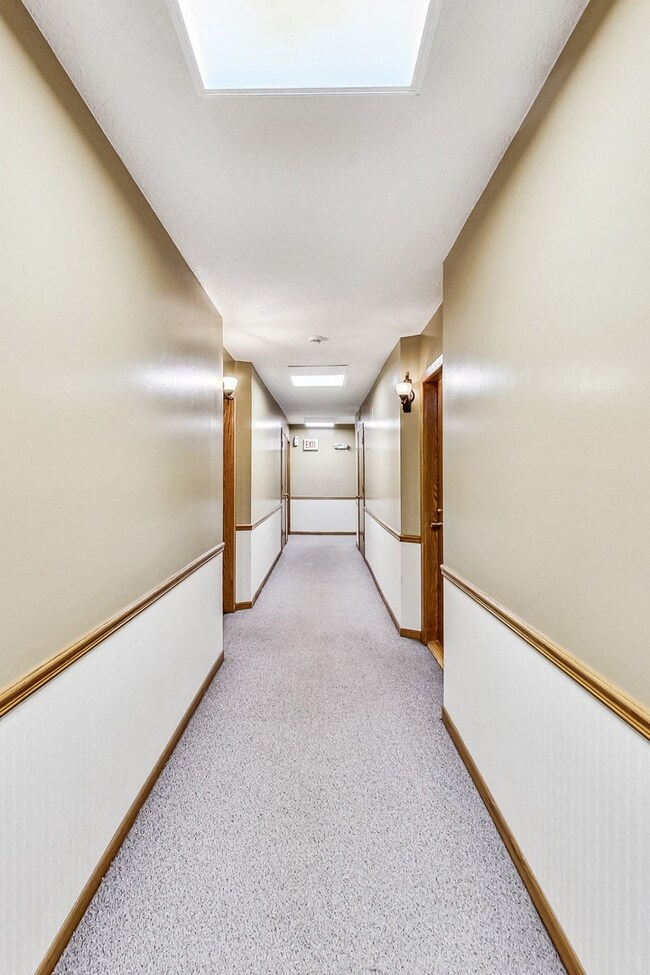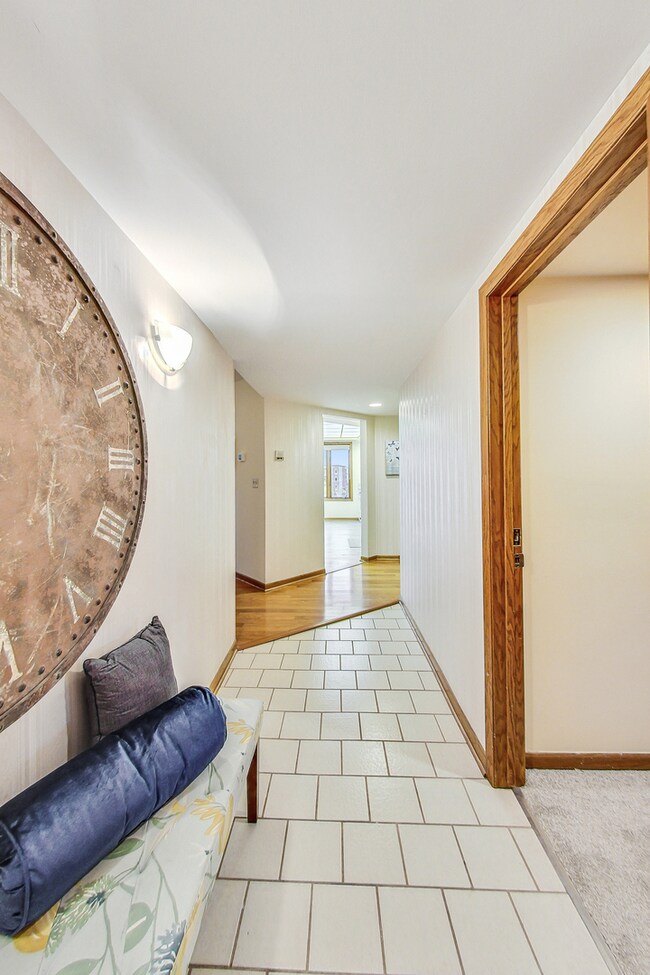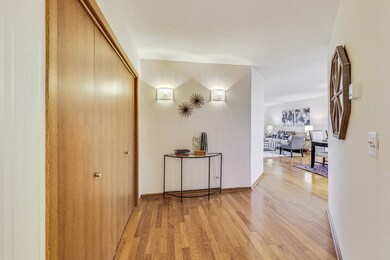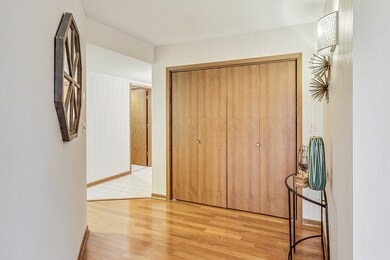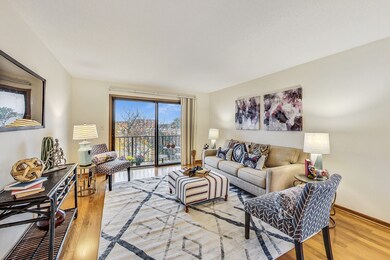
1389 Perry St Unit 503 Des Plaines, IL 60016
Estimated Value: $317,000 - $350,000
Highlights
- End Unit
- Corner Lot
- Stainless Steel Appliances
- Maine West High School Rated A-
- Sitting Room
- 4-minute walk to Menominee Park
About This Home
As of February 2024Rarely available, this 1800 sq.ft corner-unit 3-bedroom, 3-bathroom Penthouse condo offers an inviting living and dining area with a balcony showcasing neighborhood views. The 2018-updated kitchen features a fresh white design, new flooring, quartz countertops, a stylish backsplash, and stainless steel appliances. The expansive master bedroom boasts engineered hardwood flooring, a walk-in closet, and an en-suite bathroom, while the second bedroom has new carpet and an en-suite bathroom with a bathtub. The third bedroom, with new carpet, is conveniently located across from the refreshed hallway bathroom. This condo includes a full-size laundry room, two parking spaces (one in the garage #1 and one outdoors #24), and a 6 x 4 storage space. Ideally situated in Des Plaines with easy access to the Metra, shops, restaurants, and amenities, this is an unmissable opportunity.
Last Agent to Sell the Property
Dream Town Real Estate License #475086022 Listed on: 01/10/2024
Property Details
Home Type
- Condominium
Est. Annual Taxes
- $4,476
Year Built
- Built in 1988
Lot Details
- 0.29
HOA Fees
- $563 Monthly HOA Fees
Parking
- 1 Car Attached Garage
- Heated Garage
- Garage Door Opener
- Shared Driveway
- Off-Street Parking
- Parking Included in Price
- Assigned Parking
Home Design
- Brick Exterior Construction
- Asphalt Roof
Interior Spaces
- 1,800 Sq Ft Home
- 1-Story Property
- Sitting Room
- Combination Dining and Living Room
Kitchen
- Range
- Microwave
- Stainless Steel Appliances
- Disposal
Bedrooms and Bathrooms
- 3 Bedrooms
- 3 Potential Bedrooms
- Walk-In Closet
- 3 Full Bathrooms
Laundry
- Laundry in unit
- Dryer
- Washer
- Sink Near Laundry
Schools
- North Elementary School
- Chippewa Middle School
- Maine West High School
Utilities
- Central Air
- Radiant Heating System
- Heating System Uses Steam
- Lake Michigan Water
Additional Features
- Handicap Shower
- Balcony
- End Unit
Listing and Financial Details
- Homeowner Tax Exemptions
Community Details
Overview
- Association fees include heat, water, exterior maintenance
- 15 Units
- Johnie Association, Phone Number (847) 553-1247
- Property managed by Perry Condo HOA
Pet Policy
- Cats Allowed
Additional Features
- Common Area
- Resident Manager or Management On Site
Ownership History
Purchase Details
Home Financials for this Owner
Home Financials are based on the most recent Mortgage that was taken out on this home.Purchase Details
Home Financials for this Owner
Home Financials are based on the most recent Mortgage that was taken out on this home.Purchase Details
Home Financials for this Owner
Home Financials are based on the most recent Mortgage that was taken out on this home.Purchase Details
Home Financials for this Owner
Home Financials are based on the most recent Mortgage that was taken out on this home.Purchase Details
Home Financials for this Owner
Home Financials are based on the most recent Mortgage that was taken out on this home.Purchase Details
Purchase Details
Similar Homes in Des Plaines, IL
Home Values in the Area
Average Home Value in this Area
Purchase History
| Date | Buyer | Sale Price | Title Company |
|---|---|---|---|
| Pavlovic Milos | $285,000 | None Listed On Document | |
| Deborah Judge Living Trust | -- | Prairie Title | |
| Judge Jay S | $225,000 | First American Title | |
| Whang Lee Hyung Sap | $209,000 | Freedom Title Corporation | |
| Kuntz Walter H | -- | None Available | |
| Kuntz Walter H | $160,000 | None Available | |
| Parkway Bank & Trust Company | -- | -- |
Mortgage History
| Date | Status | Borrower | Loan Amount |
|---|---|---|---|
| Open | Pavlovic Milos | $255,000 | |
| Closed | Pavlovic Milos | $256,500 | |
| Previous Owner | Deborah Judge Living Trust | $157,000 | |
| Previous Owner | Deborah Judge Living Trust | $157,000 | |
| Previous Owner | Lee Hyung Sup | $165,000 | |
| Previous Owner | Whang Lee Hyung Sap | $167,200 |
Property History
| Date | Event | Price | Change | Sq Ft Price |
|---|---|---|---|---|
| 02/23/2024 02/23/24 | Sold | $285,000 | 0.0% | $158 / Sq Ft |
| 01/12/2024 01/12/24 | Pending | -- | -- | -- |
| 01/10/2024 01/10/24 | For Sale | $285,000 | +26.7% | $158 / Sq Ft |
| 05/05/2021 05/05/21 | Sold | $225,000 | -4.2% | $125 / Sq Ft |
| 02/14/2021 02/14/21 | Pending | -- | -- | -- |
| 02/10/2021 02/10/21 | Price Changed | $234,900 | -2.1% | $131 / Sq Ft |
| 02/04/2021 02/04/21 | For Sale | $240,000 | +14.8% | $133 / Sq Ft |
| 09/24/2015 09/24/15 | Sold | $209,000 | 0.0% | $116 / Sq Ft |
| 07/14/2015 07/14/15 | Pending | -- | -- | -- |
| 07/08/2015 07/08/15 | For Sale | $209,000 | +30.6% | $116 / Sq Ft |
| 11/15/2012 11/15/12 | Sold | $160,000 | -5.8% | $80 / Sq Ft |
| 08/09/2012 08/09/12 | Pending | -- | -- | -- |
| 06/21/2012 06/21/12 | Price Changed | $169,900 | -5.1% | $85 / Sq Ft |
| 05/16/2012 05/16/12 | For Sale | $179,000 | -- | $90 / Sq Ft |
Tax History Compared to Growth
Tax History
| Year | Tax Paid | Tax Assessment Tax Assessment Total Assessment is a certain percentage of the fair market value that is determined by local assessors to be the total taxable value of land and additions on the property. | Land | Improvement |
|---|---|---|---|---|
| 2024 | $4,059 | $21,363 | $846 | $20,517 |
| 2023 | $3,913 | $21,363 | $846 | $20,517 |
| 2022 | $3,913 | $21,363 | $846 | $20,517 |
| 2021 | $4,476 | $17,892 | $687 | $17,205 |
| 2020 | $4,469 | $17,892 | $687 | $17,205 |
| 2019 | $4,442 | $19,937 | $687 | $19,250 |
| 2018 | $3,579 | $15,404 | $608 | $14,796 |
| 2017 | $3,534 | $15,404 | $608 | $14,796 |
| 2016 | $3,587 | $15,404 | $608 | $14,796 |
| 2015 | $3,861 | $15,394 | $528 | $14,866 |
| 2014 | $3,796 | $15,394 | $528 | $14,866 |
| 2013 | $3,683 | $15,394 | $528 | $14,866 |
Agents Affiliated with this Home
-
Craig Fallico

Seller's Agent in 2024
Craig Fallico
Dream Town Real Estate
(847) 226-0834
47 in this area
867 Total Sales
-
Jelena Maric-Antonijevic
J
Buyer's Agent in 2024
Jelena Maric-Antonijevic
HomeSmart Connect LLC
(773) 574-5490
2 in this area
5 Total Sales
-

Seller's Agent in 2021
Scott Shapiro
eXp Realty
(773) 988-2069
15 in this area
146 Total Sales
-
Gretchen Gullo

Seller's Agent in 2015
Gretchen Gullo
@ Properties
(847) 208-9471
13 in this area
97 Total Sales
-
Jane Jeon
J
Buyer's Agent in 2015
Jane Jeon
Century 21 Utmost
(847) 990-0554
1 in this area
26 Total Sales
-
Daniel Cartalucca

Seller's Agent in 2012
Daniel Cartalucca
Coldwell Banker Realty
(847) 436-1764
9 in this area
64 Total Sales
Map
Source: Midwest Real Estate Data (MRED)
MLS Number: 11950484
APN: 09-17-408-031-1015
- 555 Graceland Ave Unit 505
- 1353 Perry St Unit 6
- 477 Graceland Ave Unit 2F
- 1433 Perry St Unit 305
- 1327 Brown St Unit 206
- 1376 Brown St
- 1327 E Washington St Unit 207
- 395 Graceland Ave Unit 202
- 1509 Brown St Unit 11
- 1258 Perry St
- 1258 Brown St Unit 204
- 1258 Brown St Unit 302
- 1304 E Prairie Ave
- 1263 Evergreen Ave
- 1488 Willow Ave
- 390 S Western Ave Unit 512
- 390 S Western Ave Unit 504
- 390 S Western Ave Unit 703
- 603 S River Rd Unit 2K
- 750 Pearson St Unit 904
- 1389 Perry St Unit 203
- 1389 Perry St Unit 301
- 1389 Perry St Unit 501
- 1389 Perry St Unit 303
- 1389 Perry St Unit 103
- 1389 Perry St Unit 201
- 1389 Perry St Unit 102
- 1389 Perry St Unit 502
- 1389 Perry St Unit 503
- 1389 Perry St Unit 202
- 1389 Perry St Unit 302
- 1389 Perry St Unit 403
- 1389 Perry St Unit 401
- 1389 Perry St Unit 101
- 1379 Perry St
- 1371 Perry St
- 550 Graceland Ave Unit 14
- 550 Graceland Ave Unit 13
- 550 Graceland Ave Unit 12
- 550 Graceland Ave Unit 8
