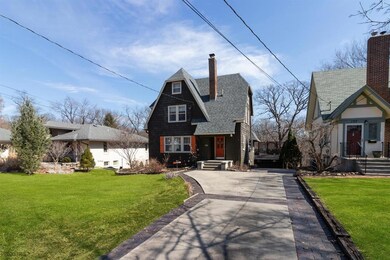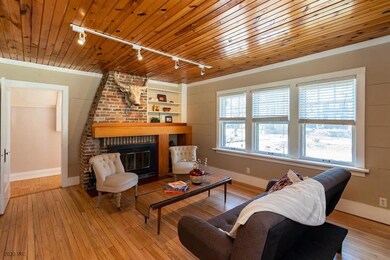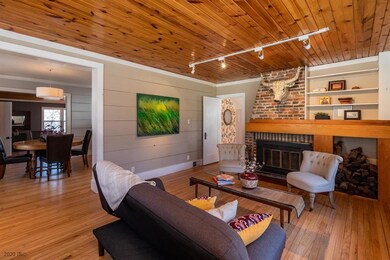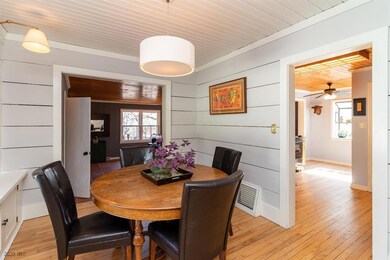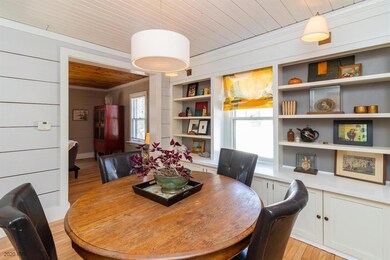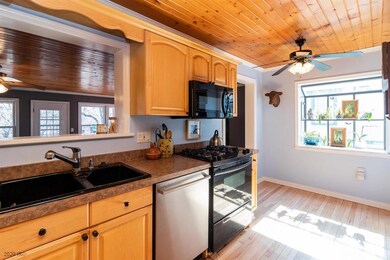
139 51st St Des Moines, IA 50312
Westwood NeighborhoodEstimated Value: $451,000
Highlights
- Deck
- No HOA
- Forced Air Heating and Cooling System
- Wood Flooring
- Shades
- Family Room
About This Home
As of August 2020South of Grand Tudor home nestled in a wooded Westwood neighborhood where you'll find some of Des Moines most historical homes. Short walk to Hanawalt Elementary & Merrill Middle School. Just over 1 mile to Roosevelt High School. Right off Bill Riley Trail, Greenwood Park, DM Art Center & Ashworth Pool. This home has 4 bedroom, 3 baths, a bedroom suite on the 3rd level with a treehouse influence. Maple kitchen w/gas stove. Unique, painted wood plank walls, wood plank ceilings, expansive, tiled family room w/views rivaled only from the huge deck. Beautiful hardwood flooring throughout. New bar & lighting in lower level walkout. Roof & electrical panel new in 2014. Radon mitigation system, huge 2 car, detached garage.
Agent Remarks:
Home Details
Home Type
- Single Family
Est. Annual Taxes
- $8,210
Year Built
- Built in 1920
Lot Details
- 7,987 Sq Ft Lot
- Lot Dimensions are 51x156
- Property is zoned R1-80
Home Design
- Block Foundation
- Asphalt Shingled Roof
- Wood Siding
Interior Spaces
- 2,253 Sq Ft Home
- 2-Story Property
- Wood Burning Fireplace
- Shades
- Family Room
- Dining Area
- Walk-Out Basement
- Fire and Smoke Detector
Kitchen
- Stove
- Cooktop
- Microwave
- Dishwasher
Flooring
- Wood
- Carpet
- Tile
Bedrooms and Bathrooms
- 4 Bedrooms
Parking
- 2 Car Detached Garage
- Driveway
Outdoor Features
- Deck
Utilities
- Forced Air Heating and Cooling System
- Cable TV Available
Community Details
- No Home Owners Association
Listing and Financial Details
- Assessor Parcel Number 09007307000000
Ownership History
Purchase Details
Purchase Details
Home Financials for this Owner
Home Financials are based on the most recent Mortgage that was taken out on this home.Purchase Details
Home Financials for this Owner
Home Financials are based on the most recent Mortgage that was taken out on this home.Purchase Details
Home Financials for this Owner
Home Financials are based on the most recent Mortgage that was taken out on this home.Purchase Details
Home Financials for this Owner
Home Financials are based on the most recent Mortgage that was taken out on this home.Purchase Details
Home Financials for this Owner
Home Financials are based on the most recent Mortgage that was taken out on this home.Purchase Details
Home Financials for this Owner
Home Financials are based on the most recent Mortgage that was taken out on this home.Similar Homes in the area
Home Values in the Area
Average Home Value in this Area
Purchase History
| Date | Buyer | Sale Price | Title Company |
|---|---|---|---|
| Ankeny Euzabeth J | $16,500 | None Available | |
| Ankeny Elizabeth J | $337,000 | None Available | |
| Regan David J | $270,000 | None Available | |
| Kegans James M | $262,500 | Itc | |
| Read Nancy O | $244,500 | -- | |
| Watson Curtis J | $189,500 | -- | |
| Wilson Shane C | $165,000 | -- |
Mortgage History
| Date | Status | Borrower | Loan Amount |
|---|---|---|---|
| Previous Owner | Ankeny Elizabeth J | $312,000 | |
| Previous Owner | Regan David J | $62,000 | |
| Previous Owner | Regan David J | $265,109 | |
| Previous Owner | Kegans James M | $233,000 | |
| Previous Owner | Kegans James M | $205,000 | |
| Previous Owner | Kegans James M | $39,435 | |
| Previous Owner | Kegans James M | $210,320 | |
| Previous Owner | Read Nancy O | $196,000 | |
| Previous Owner | Watson Curtis J | $152,000 | |
| Previous Owner | Wilson Shane C | $157,200 | |
| Closed | Read Nancy O | $32,000 |
Property History
| Date | Event | Price | Change | Sq Ft Price |
|---|---|---|---|---|
| 08/03/2020 08/03/20 | Sold | $337,000 | -3.4% | $150 / Sq Ft |
| 07/04/2020 07/04/20 | Pending | -- | -- | -- |
| 03/10/2020 03/10/20 | For Sale | $349,000 | +29.3% | $155 / Sq Ft |
| 06/05/2015 06/05/15 | Sold | $270,000 | -14.3% | $120 / Sq Ft |
| 06/01/2015 06/01/15 | Pending | -- | -- | -- |
| 10/10/2014 10/10/14 | For Sale | $315,000 | -- | $140 / Sq Ft |
Tax History Compared to Growth
Tax History
| Year | Tax Paid | Tax Assessment Tax Assessment Total Assessment is a certain percentage of the fair market value that is determined by local assessors to be the total taxable value of land and additions on the property. | Land | Improvement |
|---|---|---|---|---|
| 2021 | $8,560 | $371,800 | $55,200 | $316,600 |
| 2020 | $8,892 | $343,000 | $50,700 | $292,300 |
| 2019 | $8,210 | $343,000 | $50,700 | $292,300 |
| 2018 | $8,128 | $305,500 | $44,600 | $260,900 |
| 2017 | $8,128 | $305,500 | $44,600 | $260,900 |
| 2016 | $7,556 | $279,400 | $40,600 | $238,800 |
| 2015 | $7,362 | $279,400 | $40,600 | $238,800 |
| 2014 | $6,576 | $265,700 | $37,900 | $227,800 |
Agents Affiliated with this Home
-
Diane Todd Brown

Seller's Agent in 2020
Diane Todd Brown
Iowa Realty Mills Crossing
(515) 556-7653
8 in this area
90 Total Sales
-
Carolyn Lynner

Seller Co-Listing Agent in 2020
Carolyn Lynner
Iowa Realty Beaverdale
(515) 770-6529
11 in this area
120 Total Sales
-
Chrissi Ripperger

Buyer's Agent in 2020
Chrissi Ripperger
RE/MAX
(515) 343-4354
1 in this area
309 Total Sales
-
Andrew DePhillips

Buyer Co-Listing Agent in 2020
Andrew DePhillips
RE/MAX
(515) 707-1026
1 in this area
500 Total Sales
-
Carrie Brugger

Seller's Agent in 2015
Carrie Brugger
Iowa Realty Beaverdale
(515) 971-8888
1 in this area
98 Total Sales
-

Seller Co-Listing Agent in 2015
Moco Todd
RE/MAX
(515) 371-8584
Map
Source: Des Moines Area Association of REALTORS®
MLS Number: 600809
APN: 090-07307000000
- 253 51st St
- 303 51st St
- 322 49th St
- 348 49th St
- 5105 Welker Ave
- 5124 Welker Ave
- 4820 Grand Ave
- 4848 Ingersoll Ave
- 4840 Ingersoll Ave
- 4836 Ingersoll Ave
- 543 53rd St
- 4828 Ingersoll Ave
- 245 58th St
- 5322 Ingersoll Ave Unit B5
- 509 56th St
- 308 58th St
- 601 53rd St
- 5420 Ingersoll Ave
- 5502 Ingersoll Ave
- 4333 Grand Ave

