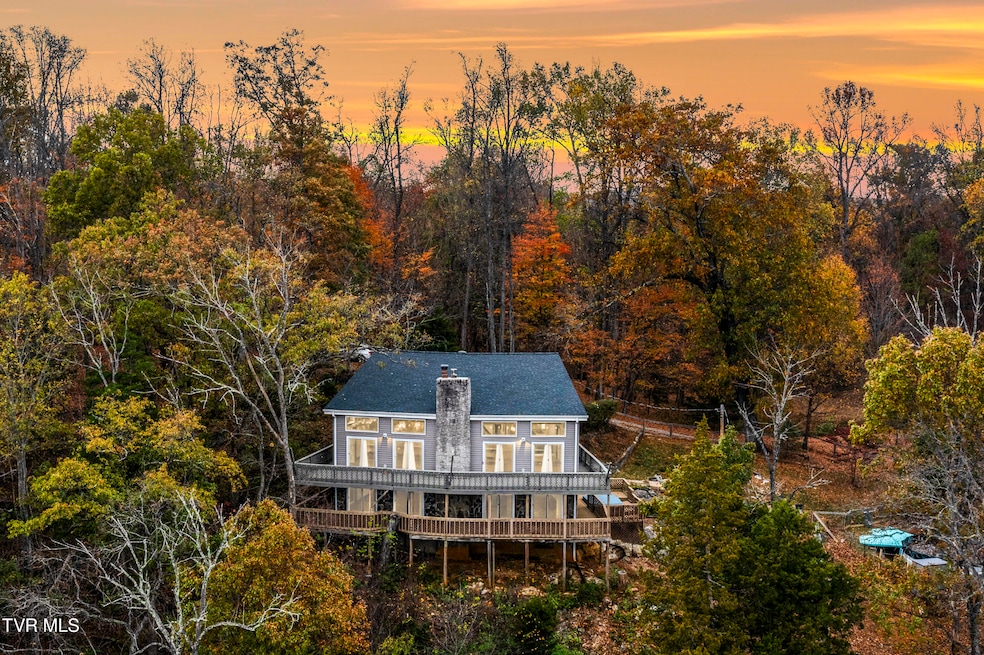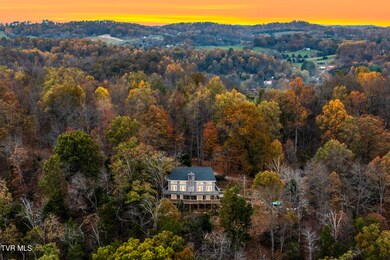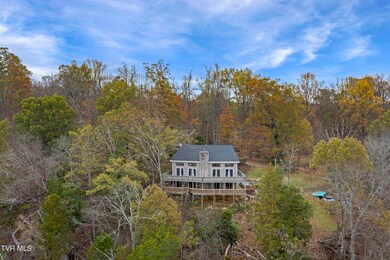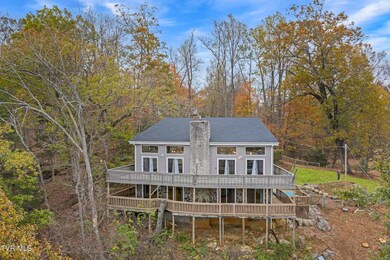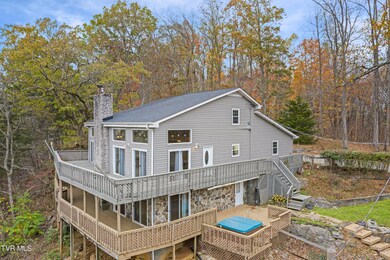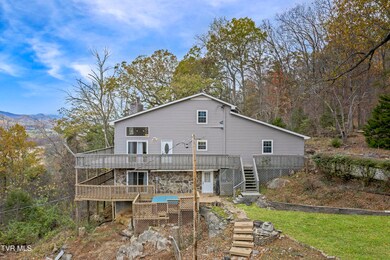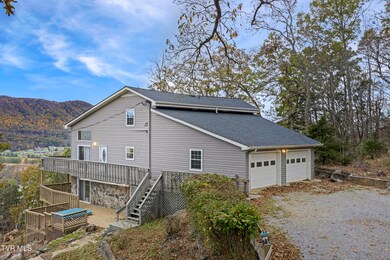
139 Bradford Loop Jonesborough, TN 37659
Highlights
- Above Ground Pool
- Living Room with Fireplace
- No HOA
- Mountainous Lot
- Wood Flooring
- Balcony
About This Home
As of January 2025PRICED UNDER APPRAISED VALUE and set on nearly 15 acres of private, wooded land, this expansive home offers the perfect blend of country living and convenience. With over 3,000 sq. ft. of living space, a new roof, recent driveway grading, and a 1-year home warranty, this home is ideal for those seeking peace and privacy with easy access to Jonesborough, TN.
The home features 3 spacious bedrooms, 3 full bathrooms, and a finished lower level with a private entrance, perfect for an in-law suite or home office. The open-concept living area is bright and inviting, great for entertaining or relaxing. Outside, take in stunning mountain views from the wrap-around deck, relax in the hot tub, or cool off in the above-ground pool. The expansive property also includes a pole barn, tree stand, and ample space for outdoor activities, making it a perfect retreat for nature lovers.
Please do not visit the property or enter the driveway without being accompanied by a licensed real estate agent.
*Square footage is approximate and based on tax records and other publicly available records. Information deemed reliable but not guaranteed. Buyer/buyer's agent to verify and and all information.*
Last Agent to Sell the Property
KW Johnson City License #363584 Listed on: 11/08/2024

Home Details
Home Type
- Single Family
Est. Annual Taxes
- $1,765
Year Built
- Built in 1984
Lot Details
- 14.69 Acre Lot
- Fenced Front Yard
- Landscaped
- Lot Has A Rolling Slope
- Mountainous Lot
- Property is in good condition
Parking
- 2 Car Attached Garage
- Garage Door Opener
- Gravel Driveway
Home Design
- Shingle Roof
- Vinyl Siding
Interior Spaces
- 3,342 Sq Ft Home
- 3-Story Property
- Bar
- Paneling
- Living Room with Fireplace
- 2 Fireplaces
- Fireplace in Basement
Kitchen
- Eat-In Kitchen
- Electric Range
- Microwave
- Dishwasher
Flooring
- Wood
- Carpet
Bedrooms and Bathrooms
- 3 Bedrooms
- 3 Full Bathrooms
Laundry
- Dryer
- Washer
Outdoor Features
- Above Ground Pool
- Balcony
- Shed
- Outbuilding
- Wrap Around Porch
Schools
- Lamar Elementary And Middle School
- David Crockett High School
Utilities
- Central Heating and Cooling System
- Heat Pump System
- Septic Tank
Listing and Financial Details
- Home warranty included in the sale of the property
- Assessor Parcel Number 090 008.00
- Seller Considering Concessions
Community Details
Overview
- No Home Owners Association
- FHA/VA Approved Complex
Recreation
- Community Spa
Ownership History
Purchase Details
Home Financials for this Owner
Home Financials are based on the most recent Mortgage that was taken out on this home.Purchase Details
Home Financials for this Owner
Home Financials are based on the most recent Mortgage that was taken out on this home.Purchase Details
Home Financials for this Owner
Home Financials are based on the most recent Mortgage that was taken out on this home.Purchase Details
Purchase Details
Similar Homes in Jonesborough, TN
Home Values in the Area
Average Home Value in this Area
Purchase History
| Date | Type | Sale Price | Title Company |
|---|---|---|---|
| Warranty Deed | -- | Tri-City Title | |
| Warranty Deed | -- | Tri-City Title | |
| Warranty Deed | $540,000 | None Listed On Document | |
| Warranty Deed | $275,000 | Reliable Title & Escrow Llc | |
| Warranty Deed | $26,300 | -- | |
| Warranty Deed | $36,000 | -- |
Mortgage History
| Date | Status | Loan Amount | Loan Type |
|---|---|---|---|
| Open | $551,000 | New Conventional | |
| Closed | $551,000 | New Conventional | |
| Previous Owner | $311,000 | New Conventional | |
| Previous Owner | $273,000 | VA | |
| Previous Owner | $275,000 | VA | |
| Previous Owner | $120,222 | No Value Available | |
| Previous Owner | $140,000 | No Value Available | |
| Previous Owner | $97,400 | No Value Available | |
| Previous Owner | $75,000 | No Value Available |
Property History
| Date | Event | Price | Change | Sq Ft Price |
|---|---|---|---|---|
| 01/14/2025 01/14/25 | Sold | $580,000 | 0.0% | $174 / Sq Ft |
| 11/13/2024 11/13/24 | Pending | -- | -- | -- |
| 11/08/2024 11/08/24 | For Sale | $580,000 | +7.4% | $174 / Sq Ft |
| 08/30/2024 08/30/24 | Sold | $540,000 | +8.2% | $162 / Sq Ft |
| 06/28/2024 06/28/24 | Pending | -- | -- | -- |
| 06/27/2024 06/27/24 | For Sale | $499,000 | +81.5% | $149 / Sq Ft |
| 08/15/2018 08/15/18 | Sold | $275,000 | -1.6% | $82 / Sq Ft |
| 06/11/2018 06/11/18 | Pending | -- | -- | -- |
| 05/30/2018 05/30/18 | For Sale | $279,500 | -- | $84 / Sq Ft |
Tax History Compared to Growth
Tax History
| Year | Tax Paid | Tax Assessment Tax Assessment Total Assessment is a certain percentage of the fair market value that is determined by local assessors to be the total taxable value of land and additions on the property. | Land | Improvement |
|---|---|---|---|---|
| 2024 | $1,765 | $103,200 | $30,725 | $72,475 |
| 2022 | $1,557 | $72,425 | $28,525 | $43,900 |
| 2021 | $1,557 | $72,425 | $28,525 | $43,900 |
| 2020 | $1,557 | $72,425 | $28,525 | $43,900 |
| 2019 | $1,547 | $72,425 | $28,525 | $43,900 |
| 2018 | $1,547 | $65,000 | $28,525 | $36,475 |
| 2017 | $1,547 | $65,000 | $28,525 | $36,475 |
| 2016 | $1,547 | $65,000 | $28,525 | $36,475 |
| 2015 | $1,287 | $65,000 | $28,525 | $36,475 |
| 2014 | $1,287 | $65,000 | $28,525 | $36,475 |
Agents Affiliated with this Home
-
Kaitlyn Simerly
K
Seller's Agent in 2025
Kaitlyn Simerly
KW Johnson City
(423) 946-6941
56 Total Sales
-
Tito Micucci

Buyer's Agent in 2025
Tito Micucci
eXp Realty, LLC
(423) 251-8486
49 Total Sales
-
Matthew Finstad

Seller's Agent in 2024
Matthew Finstad
Coldwell Banker Security Real Estate
(423) 281-4230
35 Total Sales
-
N
Buyer's Agent in 2024
Non Member
NON MEMBER
-
Nancy Rowe

Seller's Agent in 2018
Nancy Rowe
WILLOW REALTY
(423) 534-0146
33 Total Sales
-
Vickie Ricker

Buyer's Agent in 2018
Vickie Ricker
REALTY EXECUTIVES EAST TN REALTORS
(423) 470-6655
155 Total Sales
Map
Source: Tennessee/Virginia Regional MLS
MLS Number: 9973236
APN: 090-008.00
- 3102 Highway 81 S
- 337 Highway 107
- 313 Treadway Trail
- 571 Mayberry Rd
- 302 Arrowood Rd
- Tbd Treadway Trail
- 3843 Highway 81 S
- 117 Maverick Rd
- 3926 Highway 81 S
- 2644 Highway 81 S
- Tbd S Highway 81
- 672 Treadway Trail
- 149 Cochran Rd
- 120 Hensley Loop
- 286 Sliger Rd
- 2376 Highway 81 S
- 133 Deacon Creek Rd
- 1109 Tennessee 107
- 2351 Highway 81 S
- 107 Love Blevins Ln
