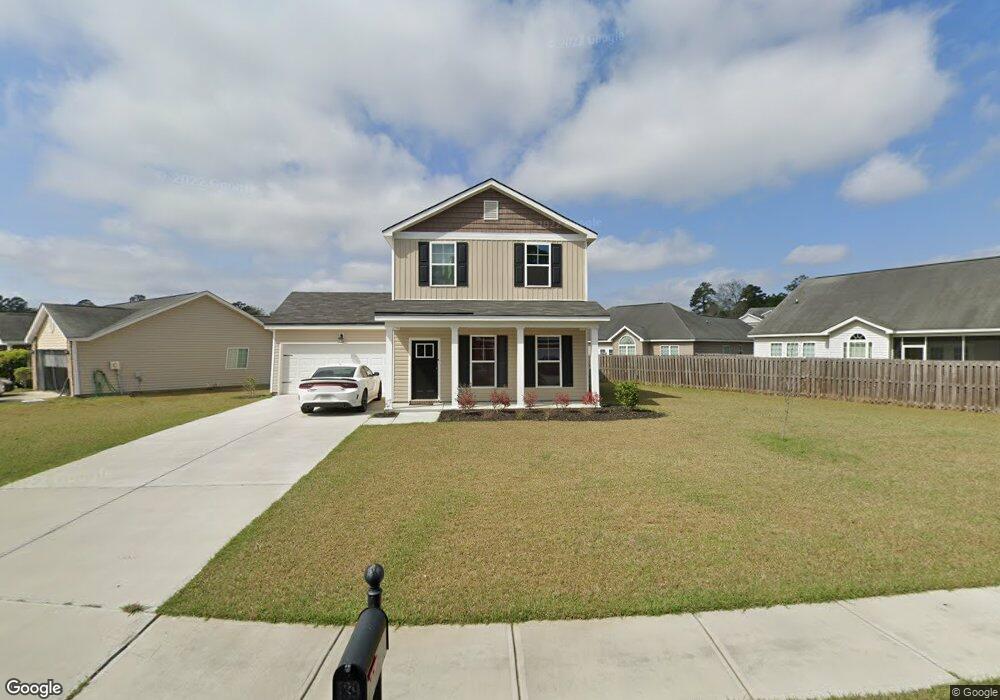139 Carlisle Way Savannah, GA 31419
Berwick NeighborhoodEstimated Value: $329,607 - $382,000
3
Beds
3
Baths
1,600
Sq Ft
$220/Sq Ft
Est. Value
About This Home
This home is located at 139 Carlisle Way, Savannah, GA 31419 and is currently estimated at $352,652, approximately $220 per square foot. 139 Carlisle Way is a home located in Chatham County with nearby schools including Gould Elementary School and West Chatham Middle School.
Ownership History
Date
Name
Owned For
Owner Type
Purchase Details
Closed on
Jul 10, 2020
Sold by
Regency Home Builders Llc
Bought by
Strobert Brittany N
Current Estimated Value
Home Financials for this Owner
Home Financials are based on the most recent Mortgage that was taken out on this home.
Original Mortgage
$194,000
Outstanding Balance
$172,346
Interest Rate
3.2%
Mortgage Type
New Conventional
Estimated Equity
$180,306
Purchase Details
Closed on
Feb 11, 2020
Sold by
Aly Svcs Inc
Bought by
Regency Home Builders Llc
Home Financials for this Owner
Home Financials are based on the most recent Mortgage that was taken out on this home.
Original Mortgage
$122,036
Interest Rate
3.6%
Mortgage Type
New Conventional
Purchase Details
Closed on
Aug 25, 2016
Bought by
Aly Svcs Inc
Purchase Details
Closed on
Apr 13, 2006
Sold by
Not Provided
Bought by
Jerry C Wardlaw Construction I
Create a Home Valuation Report for This Property
The Home Valuation Report is an in-depth analysis detailing your home's value as well as a comparison with similar homes in the area
Home Values in the Area
Average Home Value in this Area
Purchase History
| Date | Buyer | Sale Price | Title Company |
|---|---|---|---|
| Strobert Brittany N | $200,000 | -- | |
| Regency Home Builders Llc | $25,000 | -- | |
| Aly Svcs Inc | $181,000 | -- | |
| Aly Svcs Inc | -- | -- | |
| Jerry C Wardlaw Construction I | $1,569,500 | -- |
Source: Public Records
Mortgage History
| Date | Status | Borrower | Loan Amount |
|---|---|---|---|
| Open | Strobert Brittany N | $194,000 | |
| Previous Owner | Regency Home Builders Llc | $122,036 |
Source: Public Records
Tax History Compared to Growth
Tax History
| Year | Tax Paid | Tax Assessment Tax Assessment Total Assessment is a certain percentage of the fair market value that is determined by local assessors to be the total taxable value of land and additions on the property. | Land | Improvement |
|---|---|---|---|---|
| 2025 | $4,594 | $122,600 | $23,200 | $99,400 |
| 2024 | $4,594 | $121,560 | $23,200 | $98,360 |
| 2023 | $4,014 | $114,640 | $23,200 | $91,440 |
| 2022 | $2,753 | $93,280 | $20,160 | $73,120 |
| 2021 | $3,959 | $77,280 | $12,960 | $64,320 |
| 2020 | $473 | $12,960 | $12,960 | $0 |
| 2019 | $775 | $12,960 | $12,960 | $0 |
| 2018 | $371 | $12,960 | $12,960 | $0 |
| 2017 | $432 | $9,050 | $9,050 | $0 |
| 2016 | $497 | $12,960 | $12,960 | $0 |
| 2015 | $681 | $12,960 | $12,960 | $0 |
| 2014 | $614 | $11,160 | $0 | $0 |
Source: Public Records
Map
Nearby Homes
- 143 Carlisle Way
- 161 Carlisle Way
- 120 Carlisle Way
- 801 Granite Ln
- 7 Sandstone Ct
- 830 Granite Ln
- 6 Carlisle Ln
- 46 Harvest Moon Dr
- 41 Quartz Way
- 1 Great Oak Trail
- 13 Copper Ct
- 101 Travertine Cir
- 49 Carlisle Ln
- 744 Canyon Dr
- 4 N Boulder Cove
- 124 Slate Cir
- 56 Travertine Cir
- 165 Laguna Way
- 139 Chapel Lake S
- 114 Chapel Lake S
- 141 Carlisle Way
- 3 Castle Hill Rd
- 1 Castle Hill Rd
- 5 Castle Hill Rd
- 138 Carlisle Way
- 136 Carlisle Way
- 2 Aberdeen Terrace
- 7 Castle Hill Rd
- 145 Carlisle Way
- 4 Aberdeen Terrace
- 132 Carlisle Way
- 9 Castle Hill Rd
- 147 Carlisle Way
- 4 Castle Hill Rd
- 2 Castle Hill Rd
- 6 Castle Hill Rd
- 130 Carlisle Way
- 1 Aberdeen Terrace
- 6 Aberdeen Terrace
- 8 Castle Hill Rd
