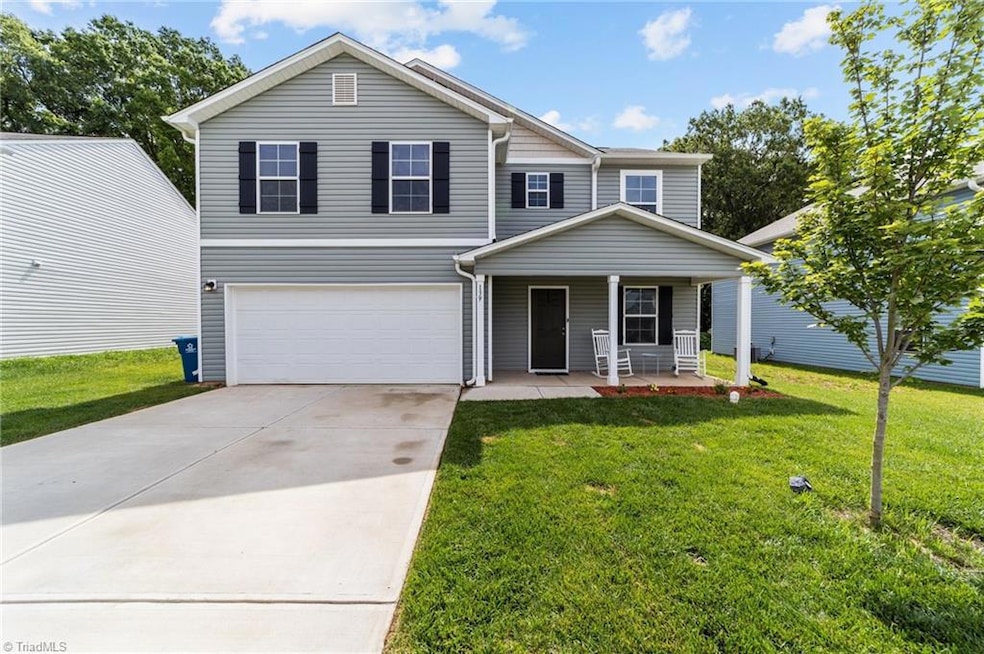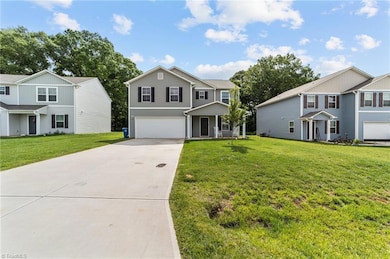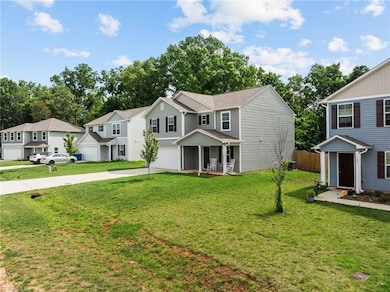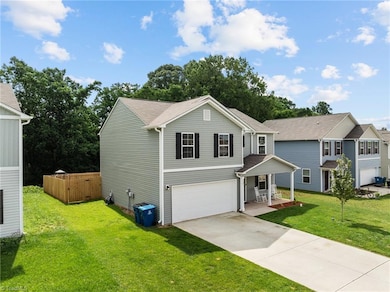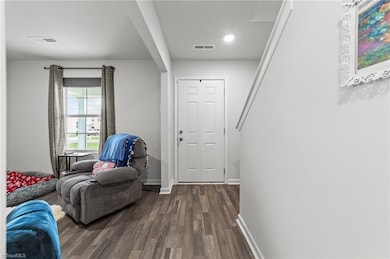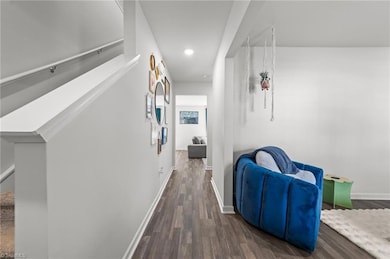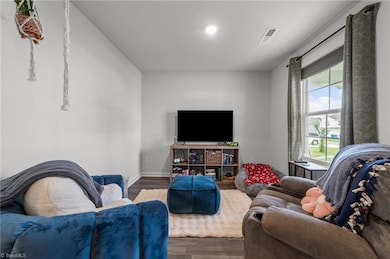
139 Charleston Meadow Loop Mocksville, NC 27028
Estimated payment $1,879/month
Highlights
- Porch
- Ceiling Fan
- Carpet
- Central Air
- Fenced
- 4-minute walk to Main Street Park
About This Home
Welcome to this well-maintained 4-bedroom, 2.5-bathroom home featuring a spacious open floor plan that seamlessly connects the kitchen, dining area, and living room—perfect for both everyday living and entertaining. The main level flex room is perfect for a home office, formal living room or kid's room. The main level offers a bright and airy layout, while the second level includes a convenient laundry room with generously sized bedrooms with walk in closets plus a full bathroom. The large primary suite boasts a private bath and ample closet space. Enjoy the comfort of a 2-car garage and the added bonus of a fully fenced backyard, providing privacy and a safe space for outdoor fun. This home combines functionality with comfort and is move-in ready!
Open House Schedule
-
Saturday, June 21, 20251:00 to 3:00 pm6/21/2025 1:00:00 PM +00:006/21/2025 3:00:00 PM +00:00Come view your future home!Add to Calendar
Home Details
Home Type
- Single Family
Est. Annual Taxes
- $2,213
Year Built
- Built in 2023
Lot Details
- 0.28 Acre Lot
- Fenced
- Property is zoned RA
HOA Fees
- $30 Monthly HOA Fees
Parking
- Driveway
Home Design
- Slab Foundation
- Vinyl Siding
Interior Spaces
- 2,014 Sq Ft Home
- Property has 2 Levels
- Ceiling Fan
- Dishwasher
- Dryer Hookup
Flooring
- Carpet
- Vinyl
Bedrooms and Bathrooms
- 4 Bedrooms
Outdoor Features
- Porch
Utilities
- Central Air
- Heat Pump System
- Electric Water Heater
Community Details
- Charleston Ridge Subdivision
Listing and Financial Details
- Assessor Parcel Number J5010D0127
- 1% Total Tax Rate
Map
Home Values in the Area
Average Home Value in this Area
Tax History
| Year | Tax Paid | Tax Assessment Tax Assessment Total Assessment is a certain percentage of the fair market value that is determined by local assessors to be the total taxable value of land and additions on the property. | Land | Improvement |
|---|---|---|---|---|
| 2024 | $2,213 | $208,220 | $35,000 | $173,220 |
| 2023 | $372 | $35,000 | $35,000 | $0 |
Property History
| Date | Event | Price | Change | Sq Ft Price |
|---|---|---|---|---|
| 06/12/2025 06/12/25 | For Sale | $298,000 | +12.0% | $148 / Sq Ft |
| 12/04/2023 12/04/23 | Sold | $265,990 | 0.0% | $148 / Sq Ft |
| 09/05/2023 09/05/23 | Pending | -- | -- | -- |
| 08/23/2023 08/23/23 | For Sale | $265,990 | -- | $148 / Sq Ft |
Purchase History
| Date | Type | Sale Price | Title Company |
|---|---|---|---|
| Special Warranty Deed | $266,000 | Parkway Title |
Mortgage History
| Date | Status | Loan Amount | Loan Type |
|---|---|---|---|
| Open | $265,990 | VA |
Similar Homes in Mocksville, NC
Source: Triad MLS
MLS Number: 1184202
APN: J5010D0127
- 139 Charleston Meadow Loop
- 131 E Lexington Rd
- 0 Williams St
- 1 lot E Depot St
- 351 Honeysuckle St
- 408 Pine St
- 112 Foster St
- 137 Harding St
- 136 Council St
- 320 Avon St
- 392 Avon St
- 792 S Main St
- 169 Charleston Ridge Dr
- 499 Raymond St
- 130 Applegate Ct
- 836 Garner St
- 250 Holly Ln
- 242 Magnolia Ave
- 236 Wandering Ln
- 204 New Hampshire Ct
