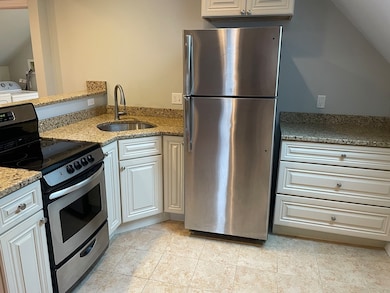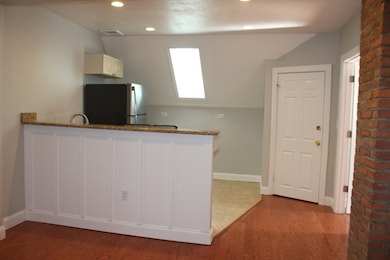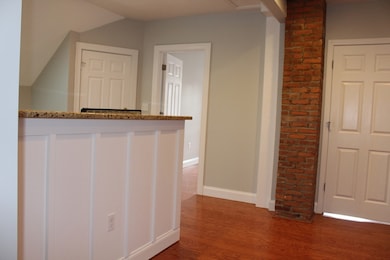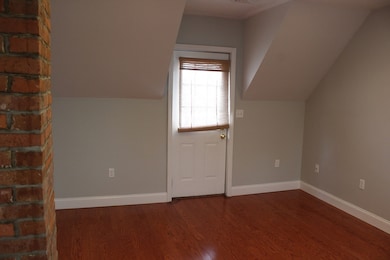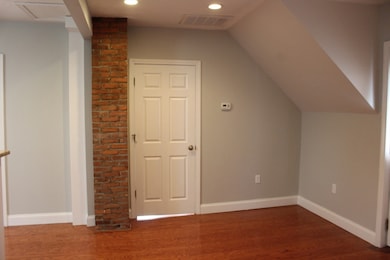139 E Central St Unit 2 Franklin, MA 02038
Downtown Franklin NeighborhoodHighlights
- Open Floorplan
- Property is near public transit
- Solid Surface Countertops
- Helen Keller Elementary School Rated A-
- Wood Flooring
- No HOA
About This Home
WELCOME HOME to this quaint in town recently updated remodeled second floor apartment~Like “NEW” with fresh paint~This cozy one bedroom with wood floors and an updated kitchen/living room area with its high pitched ceilings & skylight gives a unique style to this unit-Stainless steel appliances, granite counters, custom slow closure cabinets-Large updated bathroom with skylights for natural light, slow closure vanity, granite counter, oversized shower~Lots of recessed lighting~Lots of built-in shelving/pantry area-Washer & Dryer included in unit-Separate room for in home office space~Private fenced in patio for tenants use. CENTRAL AIR~GAS HEAT~GAS HOT WATER TANK~Assigned off street parking~Ideal location for access to commuter train to Boston, shopping, restaurants. Strong credit required--Rental application available upon request. First Months, and Security Deposit required~Available Now~
Property Details
Home Type
- Multi-Family
Year Built
- Built in 1900
Parking
- 2 Car Parking Spaces
Home Design
- Apartment
- Entry on the 2nd floor
Interior Spaces
- 750 Sq Ft Home
- Open Floorplan
- Skylights
- Recessed Lighting
- Home Office
Kitchen
- Range
- Solid Surface Countertops
Flooring
- Wood
- Ceramic Tile
Bedrooms and Bathrooms
- 1 Bedroom
- Primary bedroom located on second floor
- 1 Full Bathroom
- Separate Shower
Laundry
- Laundry on upper level
- Dryer
- Washer
Utilities
- Cooling Available
- Forced Air Heating System
- Heating System Uses Natural Gas
Additional Features
- Patio
- 4,500 Sq Ft Lot
- Property is near public transit
Listing and Financial Details
- Security Deposit $1,800
- Rent includes water, sewer, trash collection, snow removal, gardener, parking
- 12 Month Lease Term
- Assessor Parcel Number 90406
Community Details
Pet Policy
- No Pets Allowed
Additional Features
- No Home Owners Association
- Shops
Map
Source: MLS Property Information Network (MLS PIN)
MLS Number: 73440184
- 159 E Central St
- 40 Cross St
- 34 Corbin St
- 90 E Central St Unit 103
- 90 E Central St Unit 106
- 90 E Central St Unit 304
- 90 E Central St Unit 202
- 90 E Central St Unit 105
- 90 E Central St Unit 301
- 1 Uncas Ave
- 64 Uncas Ave
- 70 Uncas Ave
- 99 Summer St
- 67 Milliken Ave Unit 22
- 85 Alpine Place
- 82 Uncas Ave Unit 1
- 32 Dale St
- 76 Dean Ave
- 67 Cottage St
- 7 Howard Place
- 12 Uncas Ave Unit 11
- 66 Milliken Ave
- 60 Alpine Place Unit 60
- 18 E Central St Unit 4
- 139 King St Unit 304
- 330 E Central St
- 300 Glen Meadow Rd
- 117 Dean Ave
- 125 Main St Unit 1
- 301 Union St
- 1-8 Gatehouse Ln
- 835 Upper Union St
- 10 Independence Way
- 809 Franklin Crossing Rd Unit 809
- 1410 Franklin Crossing Rd
- 5 Eagle Brook Blvd Unit 95
- 5 Eagle Brook Blvd Unit 125
- 656 Franklin St
- 50 Woodview Way
- 4 West St Unit 6


