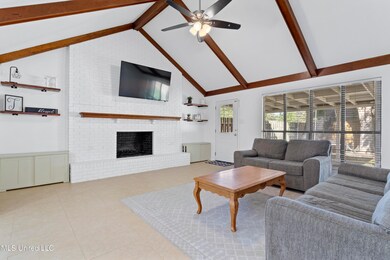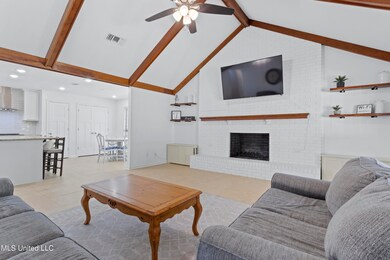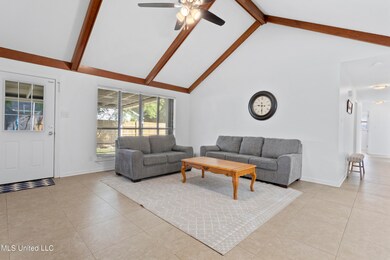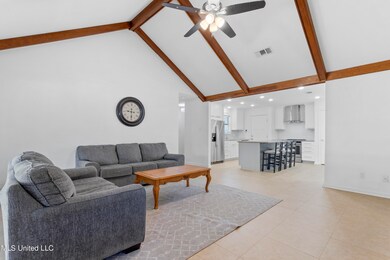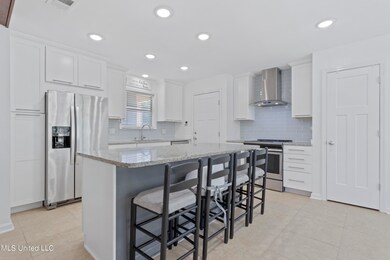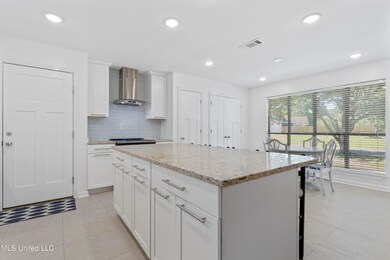
139 Linnet Dr Ocean Springs, MS 39564
Estimated Value: $233,000 - $282,000
Highlights
- Fishing
- Property is near a beach
- Vaulted Ceiling
- Pecan Park Elementary School Rated A
- Open Floorplan
- Corner Lot
About This Home
As of May 2022This beautiful home sits on a large corner lot, in the highly sought out Heron Bayou Estates Subdivision and features 4 bedrooms 2 bathrooms, granite counter tops in the kitchen and bathrooms, stainless steel appliances, wood burning fireplace, soft close cabinets/drawers, fenced in yard. Do you love to listen to music while you get ready for the day? if so the En-suite features a built-in blue tooth speaker just for you!! You do not want to miss out on this beautiful home, call me today to schedule your showing. The shed and swing set will remain.
The garden area and the small fencing around it does not convey with the home.
Last Buyer's Agent
Vicky Hupe
Coldwell Banker United Rltrs-Psgla
Home Details
Home Type
- Single Family
Est. Annual Taxes
- $1,566
Year Built
- Built in 1981
Lot Details
- Landscaped
- Corner Lot
- Back Yard Fenced and Front Yard
Parking
- 2 Car Attached Garage
- Side Facing Garage
- Driveway
Home Design
- Brick Exterior Construction
- Slab Foundation
- Architectural Shingle Roof
Interior Spaces
- 1,734 Sq Ft Home
- 1-Story Property
- Open Floorplan
- Beamed Ceilings
- Vaulted Ceiling
- Ceiling Fan
- Wood Burning Fireplace
- Insulated Doors
- Living Room with Fireplace
- Combination Kitchen and Living
- Storage
- Laundry in Kitchen
- Ceramic Tile Flooring
- Pull Down Stairs to Attic
- Fire and Smoke Detector
Kitchen
- Free-Standing Electric Oven
- Oven
- Electric Range
- Dishwasher
- Stainless Steel Appliances
- Kitchen Island
- Granite Countertops
- Farmhouse Sink
- Disposal
Bedrooms and Bathrooms
- 4 Bedrooms
- Walk-In Closet
- 2 Full Bathrooms
Outdoor Features
- Property is near a beach
- Patio
- Shed
Schools
- Pecan Park Elementary School
- Ocean Springs Middle School
- Ocean Springs High School
Utilities
- Central Heating and Cooling System
- Cable TV Available
Listing and Financial Details
- Assessor Parcel Number 6-11-33-101.000
Community Details
Overview
- No Home Owners Association
- Heron Bayou Estate Subdivision
Recreation
- Fishing
Ownership History
Purchase Details
Home Financials for this Owner
Home Financials are based on the most recent Mortgage that was taken out on this home.Purchase Details
Home Financials for this Owner
Home Financials are based on the most recent Mortgage that was taken out on this home.Similar Homes in Ocean Springs, MS
Home Values in the Area
Average Home Value in this Area
Purchase History
| Date | Buyer | Sale Price | Title Company |
|---|---|---|---|
| Northcut Ebl Carolyn | -- | Alfonso Andy J | |
| Tyson John P | -- | -- |
Mortgage History
| Date | Status | Borrower | Loan Amount |
|---|---|---|---|
| Previous Owner | Tyson John P | $148,000 |
Property History
| Date | Event | Price | Change | Sq Ft Price |
|---|---|---|---|---|
| 05/20/2022 05/20/22 | Sold | -- | -- | -- |
| 05/04/2022 05/04/22 | Pending | -- | -- | -- |
| 04/29/2022 04/29/22 | For Sale | $259,900 | +37.5% | $150 / Sq Ft |
| 09/11/2019 09/11/19 | Sold | -- | -- | -- |
| 08/21/2019 08/21/19 | Pending | -- | -- | -- |
| 08/20/2019 08/20/19 | For Sale | $189,000 | -- | $113 / Sq Ft |
Tax History Compared to Growth
Tax History
| Year | Tax Paid | Tax Assessment Tax Assessment Total Assessment is a certain percentage of the fair market value that is determined by local assessors to be the total taxable value of land and additions on the property. | Land | Improvement |
|---|---|---|---|---|
| 2024 | $2,787 | $19,338 | $3,657 | $15,681 |
| 2023 | $2,787 | $19,338 | $3,657 | $15,681 |
| 2022 | $1,583 | $12,892 | $2,438 | $10,454 |
| 2021 | $1,566 | $12,958 | $2,438 | $10,520 |
| 2020 | $1,416 | $11,799 | $2,263 | $9,536 |
| 2019 | $2,352 | $16,232 | $3,395 | $12,837 |
| 2018 | $2,340 | $16,232 | $3,395 | $12,837 |
| 2017 | $2,340 | $16,232 | $3,395 | $12,837 |
| 2016 | $2,291 | $16,232 | $3,395 | $12,837 |
| 2015 | $2,125 | $98,480 | $22,630 | $75,850 |
| 2014 | $2,110 | $14,773 | $3,395 | $11,378 |
| 2013 | $2,062 | $14,773 | $3,395 | $11,378 |
Agents Affiliated with this Home
-
Brittany Perez

Seller's Agent in 2022
Brittany Perez
Expect Realty
(228) 281-2056
5 in this area
55 Total Sales
-
V
Buyer's Agent in 2022
Vicky Hupe
Coldwell Banker United Rltrs-Psgla
-
Kimberlee Williams

Seller's Agent in 2019
Kimberlee Williams
RE/MAX
(228) 326-5533
51 in this area
168 Total Sales
-
Karen Chewning

Buyer's Agent in 2019
Karen Chewning
Coldwell Banker Alfonso Realty-OS-B/O
(228) 238-3114
9 in this area
46 Total Sales
Map
Source: MLS United
MLS Number: 4016058
APN: 6-11-33-101.000
- 128 Reynolds Cir
- 133 Reynolds Cir
- 139 Booth Cir
- 110 Reynolds Cir
- 3600 Dijon Ave
- 3607 Dijon Ave
- 3709 Point Clear Dr
- 3611 Hedgewood Cove
- 3823 Versailles Ct
- 807 Woodglen Dr
- 3603 Fernwood Dr
- 803 Woodglen Dr
- 3612 Perryman Rd
- 0 Perryman Rd
- 0000 Pabst Rd
- 909 Magnolia Bayou Blvd
- 1203 Magnolia Bayou Blvd
- 3909 Cabildo Place
- 1005 Belle Terre Ln
- 1009 Belle Terre Ln
- 139 Linnet Dr
- 141 Linnet Dr
- 140 Linnet Dr
- 137 Linnet Dr
- 118 Mark Daniels Cir
- 138 Linnet Dr
- 139 Reynolds Cir
- 142 Linnet Dr
- 143 Linnet Dr
- 116 Mark Daniels Cir
- 136 Linnet Dr
- 135 Linnet Dr
- 119 Lynne Therese Cir
- 126 Lynne Therese Cir
- 117 Lynne Therese Cir
- 137 Reynolds Cir
- 119 Mark Daniels Cir
- 147 Booth Cir
- 155 Booth Cir
- 145 Linnet Dr

