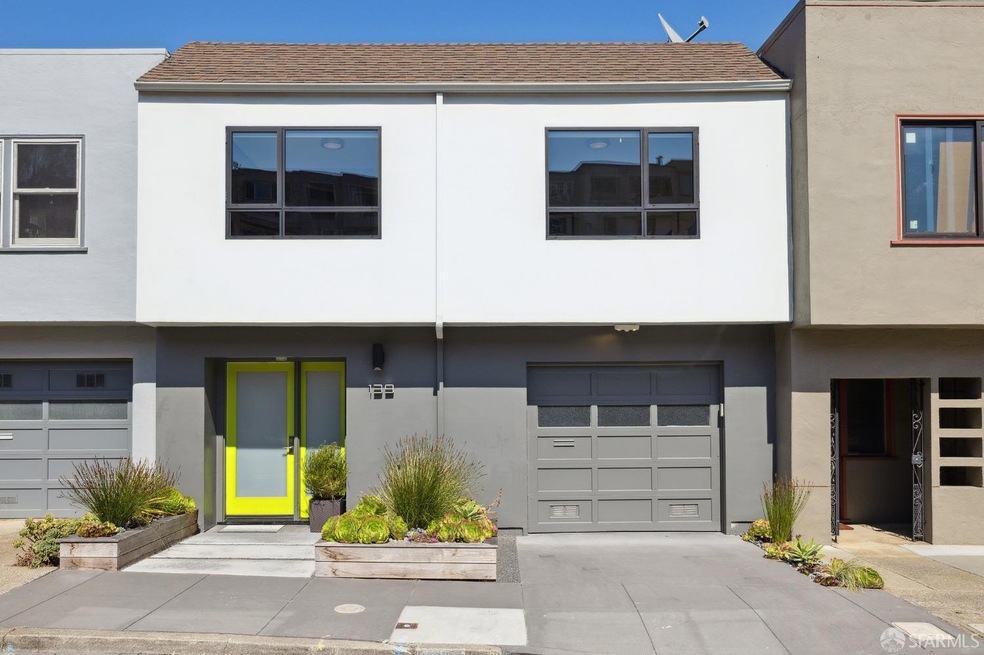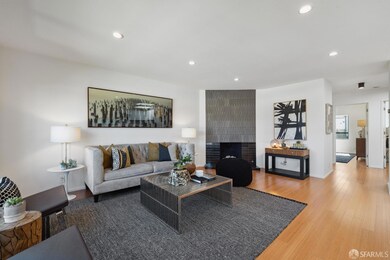
139 Marietta Dr San Francisco, CA 94127
Miraloma Park NeighborhoodHighlights
- Views of San Francisco
- Wine Room
- Bamboo Flooring
- Miraloma Elementary School Rated A-
- Rooftop Deck
- Window or Skylight in Bathroom
About This Home
As of October 2023Exquisite Miraloma Park view home has been beautifully reimagined through extensive top to bottom, modern renovation. It showcases 3 levels of modern elegance & offers 3BR/2.5BA, open concept living space, chef's kitchen, large family/media rm & 4-level garden oasis. Expansive open floor plan showcases spacious grand living/dining rm w/ soaring high ceilings, fireplace, recessed lighting & bamboo flooring. Room is flooded w/ natural light & has sweeping views of Glen Canyon Park & Sutro Tower. Gourmet kitchen boasts large island, premium s/s appliances, custom cabinets & radiant skylights. Spacious primary suite offers large walk-in closet w/ closet organizer & luxurious en suite bathroom w/ dual vanity, large glass walk-in shower & Toto washlet. 2 add'l BR, one w/custom built office & fully renovated BR w/ soaking tub. Spacious full-floor family/media room featuring custom built-in ent. center, large wet bar w/ wine fridge & half BA. Media room opens onto expansive NE facing walkout deck set against backdrop of serene, enchanting garden. Deck features large fire pit & descends to tiered garden w/ mature foliage & 3 add'l levels of outdoor living. Beautiful bamboo floors w/ radiant heating, laundry rm, freshly painted walls, modern light fixtures. Garage w/ EV charger & storage.
Last Buyer's Agent
Ellie Kravets
Redfin License #01816751

Home Details
Home Type
- Single Family
Est. Annual Taxes
- $25,389
Year Built
- Built in 1951 | Remodeled
Lot Details
- 2,469 Sq Ft Lot
- Fenced
- Landscaped
- Backyard Sprinklers
Property Views
- San Francisco
- Sutro Tower
- City
- Canyon
- Garden
Interior Spaces
- 2,070 Sq Ft Home
- Skylights in Kitchen
- Double Pane Windows
- Wine Room
- Family Room Off Kitchen
- Living Room
- Open Floorplan
- Home Office
- Security System Leased
Kitchen
- Built-In Gas Oven
- Built-In Gas Range
- Range Hood
- <<microwave>>
- Dishwasher
- Kitchen Island
- Disposal
Flooring
- Bamboo
- Wood
Bedrooms and Bathrooms
- Walk-In Closet
- Bidet
- Dual Flush Toilets
- Dual Vanity Sinks in Primary Bathroom
- <<tubWithShowerToken>>
- Separate Shower
- Window or Skylight in Bathroom
Laundry
- Laundry Room
- Dryer
- Washer
Parking
- 1 Car Attached Garage
- Enclosed Parking
- Electric Vehicle Home Charger
- Garage Door Opener
- Open Parking
Outdoor Features
- Rooftop Deck
Utilities
- Central Heating
- Heating System Uses Gas
- Radiant Heating System
- 220 Volts
Listing and Financial Details
- Assessor Parcel Number 2949-033
Ownership History
Purchase Details
Home Financials for this Owner
Home Financials are based on the most recent Mortgage that was taken out on this home.Purchase Details
Home Financials for this Owner
Home Financials are based on the most recent Mortgage that was taken out on this home.Purchase Details
Home Financials for this Owner
Home Financials are based on the most recent Mortgage that was taken out on this home.Purchase Details
Purchase Details
Purchase Details
Purchase Details
Similar Homes in San Francisco, CA
Home Values in the Area
Average Home Value in this Area
Purchase History
| Date | Type | Sale Price | Title Company |
|---|---|---|---|
| Grant Deed | $2,100,000 | First American Title | |
| Grant Deed | $2,195,000 | First American Title Company | |
| Grant Deed | $1,150,000 | Stewart Title Of Ca Inc | |
| Interfamily Deed Transfer | -- | None Available | |
| Interfamily Deed Transfer | -- | None Available | |
| Interfamily Deed Transfer | -- | -- | |
| Interfamily Deed Transfer | -- | -- | |
| Interfamily Deed Transfer | -- | -- | |
| Interfamily Deed Transfer | -- | -- | |
| Interfamily Deed Transfer | -- | -- |
Mortgage History
| Date | Status | Loan Amount | Loan Type |
|---|---|---|---|
| Open | $1,680,000 | New Conventional | |
| Previous Owner | $1,472,000 | Adjustable Rate Mortgage/ARM | |
| Previous Owner | $1,460,000 | Adjustable Rate Mortgage/ARM | |
| Previous Owner | $114,885 | Credit Line Revolving | |
| Previous Owner | $920,000 | Adjustable Rate Mortgage/ARM |
Property History
| Date | Event | Price | Change | Sq Ft Price |
|---|---|---|---|---|
| 10/30/2023 10/30/23 | Sold | $2,100,000 | +5.3% | $1,014 / Sq Ft |
| 10/16/2023 10/16/23 | Pending | -- | -- | -- |
| 09/29/2023 09/29/23 | For Sale | $1,995,000 | -9.1% | $964 / Sq Ft |
| 11/23/2020 11/23/20 | Sold | $2,195,000 | 0.0% | $1,060 / Sq Ft |
| 11/21/2010 11/21/10 | Off Market | $2,195,000 | -- | -- |
| 07/13/2010 07/13/10 | Price Changed | $529,000 | -1.1% | $256 / Sq Ft |
| 05/25/2010 05/25/10 | Price Changed | $534,900 | -2.6% | $258 / Sq Ft |
| 04/20/2010 04/20/10 | For Sale | $549,000 | -- | $265 / Sq Ft |
Tax History Compared to Growth
Tax History
| Year | Tax Paid | Tax Assessment Tax Assessment Total Assessment is a certain percentage of the fair market value that is determined by local assessors to be the total taxable value of land and additions on the property. | Land | Improvement |
|---|---|---|---|---|
| 2025 | $25,389 | $2,142,000 | $1,499,400 | $642,600 |
| 2024 | $25,389 | $2,100,000 | $1,470,000 | $630,000 |
| 2023 | $27,006 | $2,283,677 | $1,598,574 | $685,103 |
| 2022 | $26,524 | $2,238,900 | $1,567,230 | $671,670 |
| 2021 | $26,067 | $2,195,000 | $1,536,500 | $658,500 |
| 2020 | $21,714 | $1,752,900 | $871,357 | $881,543 |
| 2019 | $20,918 | $1,718,531 | $854,272 | $864,259 |
| 2018 | $20,293 | $1,684,836 | $837,522 | $847,314 |
| 2017 | $14,188 | $1,173,000 | $821,100 | $351,900 |
| 2016 | $13,953 | $1,150,000 | $805,000 | $345,000 |
| 2015 | $1,132 | $63,396 | $24,202 | $39,194 |
| 2014 | $1,104 | $62,155 | $23,728 | $38,427 |
Agents Affiliated with this Home
-
Michael Lee

Seller's Agent in 2023
Michael Lee
Compass
(415) 830-0984
3 in this area
33 Total Sales
-
Ly Ly

Seller Co-Listing Agent in 2023
Ly Ly
Compass
(415) 660-9955
4 in this area
49 Total Sales
-
E
Buyer's Agent in 2023
Ellie Kravets
Redfin
-
E
Seller's Agent in 2020
Eric Weaver
Compass
-
Sharon Collier
S
Seller Co-Listing Agent in 2020
Sharon Collier
Compass
1 in this area
21 Total Sales
-
David Werboff

Buyer's Agent in 2020
David Werboff
Sotheby's International Realty
(415) 317-0802
1 in this area
53 Total Sales
Map
Source: San Francisco Association of REALTORS® MLS
MLS Number: 423907002
APN: 2949A-033
- 1 Isola Way
- 33 Rio Ct
- 1 Dorcas Way
- 22 Cameo Way
- 5004 Diamond Heights Blvd Unit 2
- 888 Portola Dr
- 175 Red Rock Way Unit 303K
- 961 Teresita Blvd
- 901 Teresita Blvd
- 268 Gold Mine Dr
- 2 Ora Way
- 5082 Diamond Heights Blvd Unit B
- 200 Portola Dr Unit 201
- 135 Red Rock Way Unit 106L
- 55 Red Rock Way Unit 1100
- 17 Ora Way
- 161 Dalewood Way
- 95 Ora Way Unit 303F
- 5177 Diamond Heights Blvd Unit 114
- 5150 Diamond Heights Blvd Unit 101B






