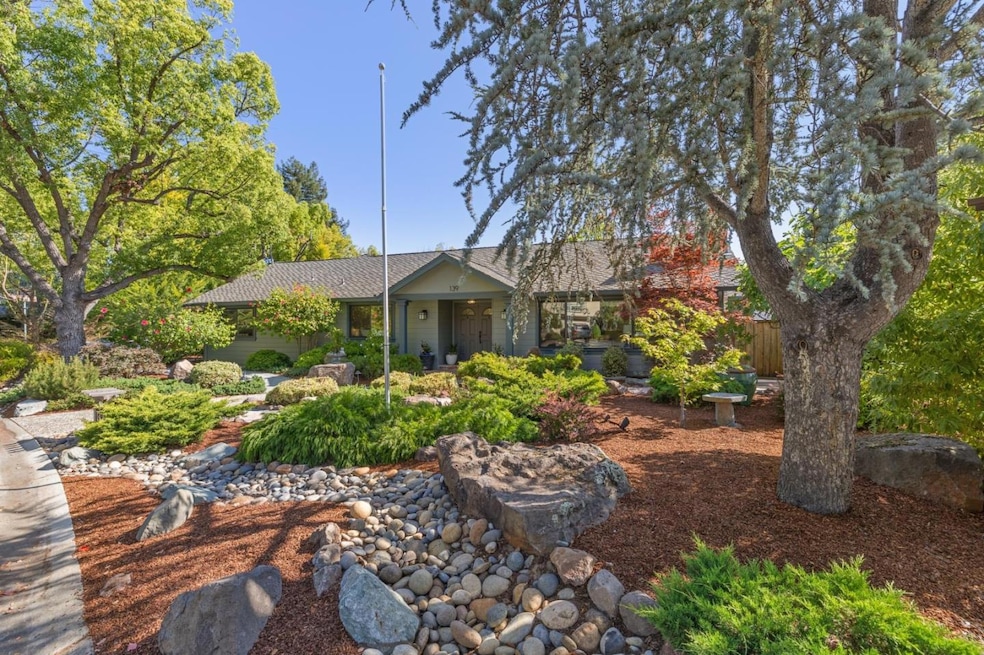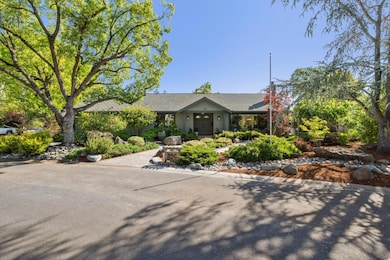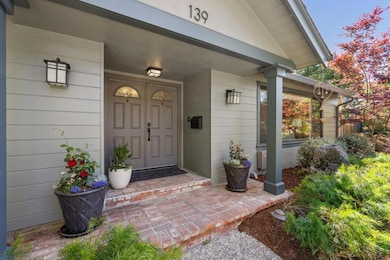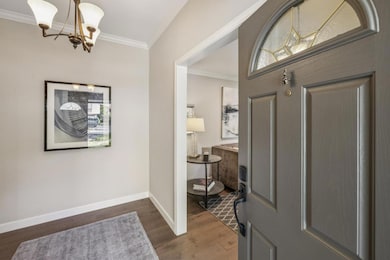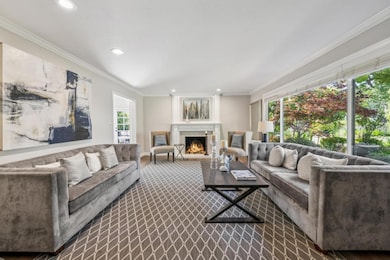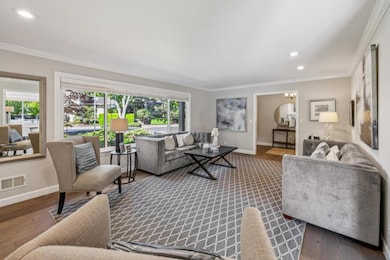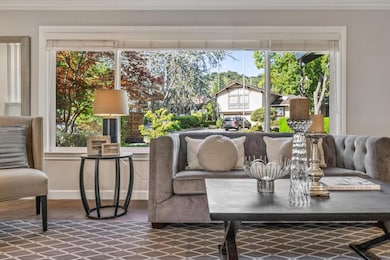
139 Old Orchard Dr Los Gatos, CA 95032
De Voss-Leigh NeighborhoodEstimated payment $18,823/month
Highlights
- Very Popular Property
- Primary Bedroom Suite
- Wood Flooring
- Noddin Elementary School Rated A
- Skyline View
- Granite Countertops
About This Home
Enjoy easy and elegant California indoor-outdoor living at this beautifully updated home on a tree-lined street just minutes from downtown. With manicured curb appeal, the home features a light-filled, single-level floor plan that flows effortlessly from room to room and out to a lush backyard oasis. The design pairs crisp white trim with rich wood floors and expansive windows and glass doors that frame serene garden views. In addition to formal rooms, including a living room with fireplace and a sunny dining room, a well-appointed chefs kitchen opens to a skylit family room. Among the 4 bedrooms and 2.5 baths, the spacious primary suite stands out with a customized walk-in closet and a lovely bath. Set on a corner lot, the property is surrounded by mature shade trees, fruit trees, and multiple patios for entertaining and play. Completing this inviting picture, the home is close to shopping, hiking trails, major commute routes, and excellent local schools.
Open House Schedule
-
Wednesday, June 25, 202510:00 am to 1:00 pm6/25/2025 10:00:00 AM +00:006/25/2025 1:00:00 PM +00:00Add to Calendar
-
Saturday, June 28, 20252:00 to 4:00 pm6/28/2025 2:00:00 PM +00:006/28/2025 4:00:00 PM +00:00Add to Calendar
Home Details
Home Type
- Single Family
Est. Annual Taxes
- $28,668
Year Built
- Built in 1963
Lot Details
- 0.25 Acre Lot
- Security Fence
- Zoning described as R110
Parking
- 2 Car Garage
- Off-Street Parking
Property Views
- Skyline
- Mountain
Home Design
- Composition Roof
- Concrete Perimeter Foundation
Interior Spaces
- 2,257 Sq Ft Home
- 1-Story Property
- Skylights
- Wood Burning Fireplace
- Garden Windows
- Separate Family Room
- Living Room with Fireplace
- Formal Dining Room
- Wood Flooring
Kitchen
- Breakfast Bar
- Built-In Oven
- Range Hood
- Dishwasher
- Granite Countertops
Bedrooms and Bathrooms
- 4 Bedrooms
- Primary Bedroom Suite
- Walk-In Closet
- Remodeled Bathroom
- Granite Bathroom Countertops
- Dual Sinks
- Bathtub with Shower
- Walk-in Shower
Laundry
- Laundry in Utility Room
- Electric Dryer Hookup
Utilities
- Forced Air Heating and Cooling System
Listing and Financial Details
- Assessor Parcel Number 527-23-007
Map
Home Values in the Area
Average Home Value in this Area
Tax History
| Year | Tax Paid | Tax Assessment Tax Assessment Total Assessment is a certain percentage of the fair market value that is determined by local assessors to be the total taxable value of land and additions on the property. | Land | Improvement |
|---|---|---|---|---|
| 2024 | $28,668 | $2,241,521 | $1,672,607 | $568,914 |
| 2023 | $23,985 | $1,860,000 | $1,387,900 | $472,100 |
| 2022 | $27,534 | $2,154,481 | $1,607,658 | $546,823 |
| 2021 | $27,175 | $2,112,237 | $1,576,136 | $536,101 |
| 2020 | $25,042 | $1,950,000 | $1,455,000 | $495,000 |
| 2019 | $26,272 | $2,049,588 | $1,529,388 | $520,200 |
| 2018 | $25,736 | $2,009,400 | $1,499,400 | $510,000 |
| 2017 | $15,450 | $1,173,997 | $833,162 | $340,835 |
| 2016 | $14,669 | $1,150,978 | $816,826 | $334,152 |
| 2015 | $14,395 | $1,133,690 | $804,557 | $329,133 |
| 2014 | $14,058 | $1,111,483 | $788,797 | $322,686 |
Property History
| Date | Event | Price | Change | Sq Ft Price |
|---|---|---|---|---|
| 06/24/2025 06/24/25 | For Sale | $2,950,000 | -- | $1,307 / Sq Ft |
Purchase History
| Date | Type | Sale Price | Title Company |
|---|---|---|---|
| Grant Deed | $2,995,000 | Fidelity National Title Compan | |
| Interfamily Deed Transfer | -- | None Available | |
| Grant Deed | $1,970,000 | Stewart Title Of Ca Inc | |
| Interfamily Deed Transfer | -- | None Available | |
| Interfamily Deed Transfer | -- | Fidelity National Title Co | |
| Grant Deed | $385,000 | None Available | |
| Grant Deed | $1,170,000 | First American Title Co | |
| Interfamily Deed Transfer | -- | None Available | |
| Grant Deed | $1,050,000 | Stewart Title Of California | |
| Interfamily Deed Transfer | -- | -- |
Mortgage History
| Date | Status | Loan Amount | Loan Type |
|---|---|---|---|
| Open | $2,250,000 | New Conventional | |
| Previous Owner | $1,374,373 | New Conventional | |
| Previous Owner | $1,477,500 | New Conventional | |
| Previous Owner | $876,250 | Adjustable Rate Mortgage/ARM | |
| Previous Owner | $900,600 | Adjustable Rate Mortgage/ARM | |
| Previous Owner | $599,000 | New Conventional | |
| Previous Owner | $600,000 | New Conventional | |
| Previous Owner | $625,500 | Purchase Money Mortgage | |
| Previous Owner | $400,000 | Purchase Money Mortgage |
Similar Homes in the area
Source: MLSListings
MLS Number: ML82012207
APN: 527-23-007
- 5472 Laura Dr
- 5480 Del Oro Dr
- 5494 Mary Jo Ct
- 117 Panorama Way
- 206 Thomas Dr
- 105 Anne Way
- 15010 Larga Vista Dr
- 5375 Roxanne Dr
- 1925 Adelaide Way
- 262 Union Ave
- 0 Greenridge Terrace Unit ML82009665
- 1705 Blossom Hill Rd
- 5454 Blossom Dale Dr
- 0000 Harwood Rd
- 5207 Elrose Ave
- 1704 Zinnia Ln
- 15385 Warwick Rd
- 2168 Blossom Crest Way
- 1949 Laurinda Dr
- 5222 Adalina Ct
