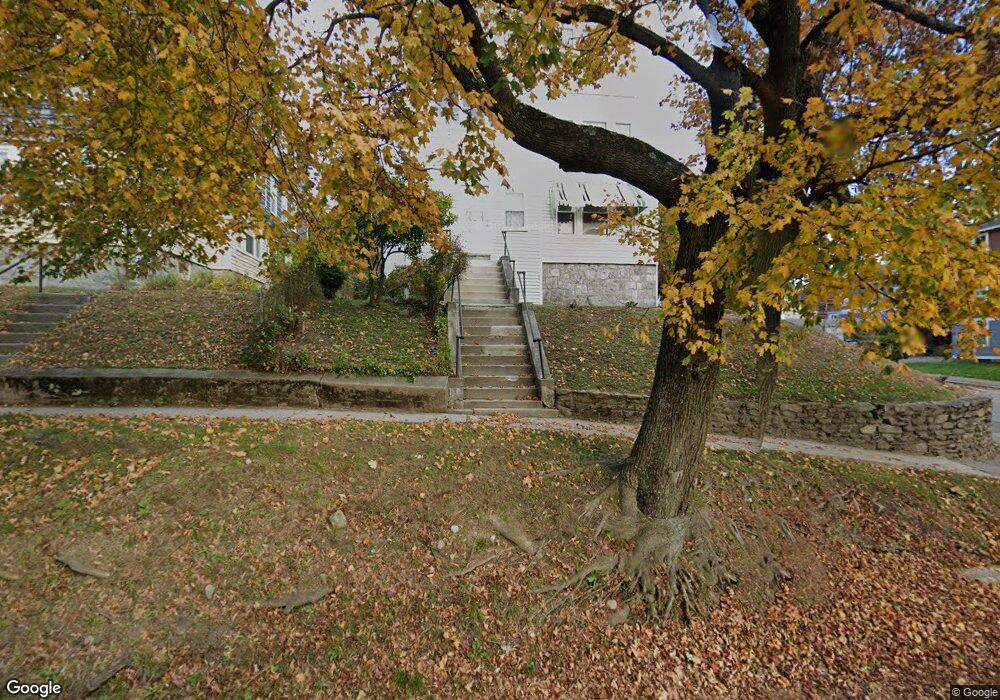139 Providence St Unit 3 Worcester, MA 01604
Vernon Hill Neighborhood
3
Beds
1
Bath
1,450
Sq Ft
4,792
Sq Ft Lot
About This Home
This home is located at 139 Providence St Unit 3, Worcester, MA 01604. 139 Providence St Unit 3 is a home located in Worcester County with nearby schools including Vernon Hill Elementary School, Jacob Hiatt Magnet School, and Chandler Magnet.
Create a Home Valuation Report for This Property
The Home Valuation Report is an in-depth analysis detailing your home's value as well as a comparison with similar homes in the area
Home Values in the Area
Average Home Value in this Area
Tax History Compared to Growth
Map
Nearby Homes
- 139 Providence St
- 137 Providence St Unit 3
- 137 Providence St Unit 2
- 137 Providence St Unit 1
- 137 Providence St
- 135 Providence St
- 141 Providence St
- 5 N Woodford St
- 133 Providence St Unit A
- 10-12 Northwoodford St
- 133 A Providence St
- 9 N Woodford St Unit 11
- 143 Providence St Unit 6
- 143 Providence St Unit 5
- 143 Providence St Unit 4
- 143 Providence St Unit 3
- 143 Providence St Unit 2
- 143 Providence St Unit 1
- 3 Woodford St
- 13 N Woodford St
