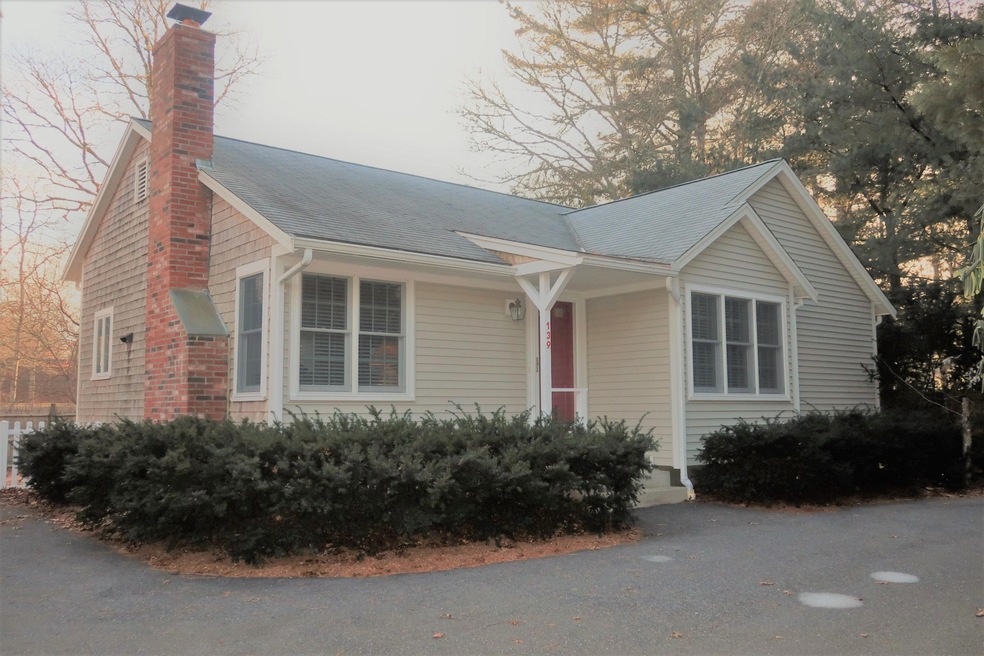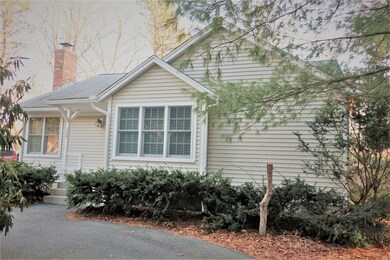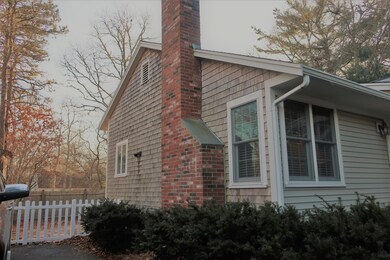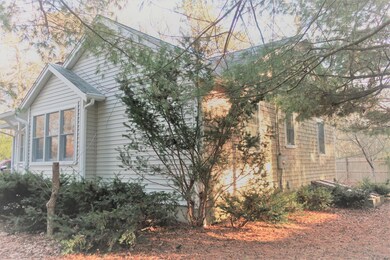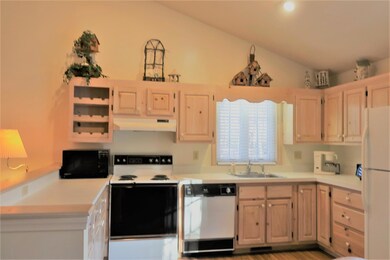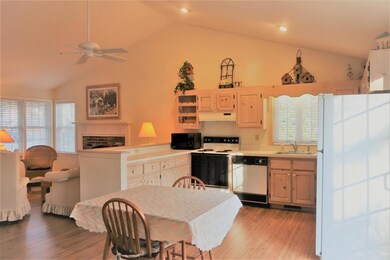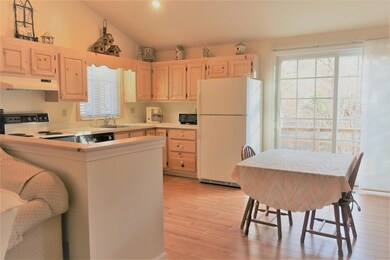
139 Quinaquisset Ave Mashpee, MA 02649
Mashpee Neck NeighborhoodEstimated Value: $501,623 - $648,000
Highlights
- Property is near a marina
- Deck
- Cathedral Ceiling
- Mashpee High School Rated A-
- Wooded Lot
- No HOA
About This Home
As of June 2019If you are looking for pristine and bright here it is! This property has been in the family since it was built in 1985. Pride of ownership shines through. There is an attractive wood burning fireplace in livingroom. It could be converted to gas. Very open design with slider off dining area viewing private deck. Kitchen has pickled wood cabinets. The 2 bedrooms are generous in size. The master suite has it's own private bath . Guest bath has a shower and newer toilet and vanity. The windows and slider were installed around 2006 with Andersen replacement windows. The gas furnace was replaced in 1999 and the roof around 2002. There is a full basement with bulk head, washer and dryer hookup in basement and washer and dryer are included. Refrigerator does not convey. Passed title V. Very clean!
Last Agent to Sell the Property
Strawberry Hill R E License #127006-B Listed on: 02/02/2019
Last Buyer's Agent
Larry Priore
Coldwell Banker Murray R E
Home Details
Home Type
- Single Family
Est. Annual Taxes
- $2,084
Year Built
- Built in 1985
Lot Details
- 10,019 Sq Ft Lot
- Fenced
- Level Lot
- Wooded Lot
- Yard
- Property is zoned R3
Home Design
- Poured Concrete
- Pitched Roof
- Asphalt Roof
- Shingle Siding
- Clapboard
Interior Spaces
- 1,056 Sq Ft Home
- 1-Story Property
- Cathedral Ceiling
- Ceiling Fan
- Wood Burning Fireplace
- Living Room
- Laminate Flooring
- Washer Hookup
Kitchen
- Electric Range
- Dishwasher
Bedrooms and Bathrooms
- 2 Bedrooms
- Cedar Closet
- Linen Closet
- 2 Full Bathrooms
Basement
- Basement Fills Entire Space Under The House
- Interior Basement Entry
Parking
- Paved Parking
- Open Parking
Outdoor Features
- Property is near a marina
- Deck
Location
- Property is near place of worship
- Property is near shops
- Property is near a golf course
Utilities
- No Cooling
- Forced Air Heating System
- Gas Water Heater
- Septic Tank
Community Details
- No Home Owners Association
Listing and Financial Details
- Assessor Parcel Number 69410
Ownership History
Purchase Details
Home Financials for this Owner
Home Financials are based on the most recent Mortgage that was taken out on this home.Purchase Details
Similar Homes in the area
Home Values in the Area
Average Home Value in this Area
Purchase History
| Date | Buyer | Sale Price | Title Company |
|---|---|---|---|
| Large Ret | $327,000 | -- | |
| Patrick James M | $81,000 | -- |
Mortgage History
| Date | Status | Borrower | Loan Amount |
|---|---|---|---|
| Open | Large Ret | $258,000 | |
| Previous Owner | Large Ret | $261,600 | |
| Previous Owner | Patrick James M | $253,600 |
Property History
| Date | Event | Price | Change | Sq Ft Price |
|---|---|---|---|---|
| 06/24/2019 06/24/19 | Sold | $327,000 | -0.8% | $310 / Sq Ft |
| 06/13/2019 06/13/19 | Pending | -- | -- | -- |
| 02/02/2019 02/02/19 | For Sale | $329,800 | -- | $312 / Sq Ft |
Tax History Compared to Growth
Tax History
| Year | Tax Paid | Tax Assessment Tax Assessment Total Assessment is a certain percentage of the fair market value that is determined by local assessors to be the total taxable value of land and additions on the property. | Land | Improvement |
|---|---|---|---|---|
| 2024 | $2,791 | $434,100 | $166,400 | $267,700 |
| 2023 | $2,632 | $375,400 | $158,400 | $217,000 |
| 2022 | $2,503 | $306,400 | $128,800 | $177,600 |
| 2021 | $2,397 | $264,300 | $116,000 | $148,300 |
| 2020 | $2,253 | $247,900 | $111,600 | $136,300 |
| 2019 | $2,115 | $233,700 | $111,600 | $122,100 |
| 2018 | $1,934 | $216,800 | $111,600 | $105,200 |
| 2017 | $1,892 | $205,900 | $111,600 | $94,300 |
| 2016 | $1,842 | $199,300 | $111,600 | $87,700 |
| 2015 | $1,783 | $195,700 | $111,600 | $84,100 |
| 2014 | $1,814 | $193,200 | $110,200 | $83,000 |
Agents Affiliated with this Home
-
Adrienne Siegel
A
Seller's Agent in 2019
Adrienne Siegel
Strawberry Hill R E
(508) 775-8000
1 in this area
114 Total Sales
-
L
Buyer's Agent in 2019
Larry Priore
Coldwell Banker Murray R E
(508) 419-6389
Map
Source: Cape Cod & Islands Association of REALTORS®
MLS Number: 21900640
APN: MASH-000069-000041
- 6 Willow Cir
- 15 Willow Cir
- 17 N Glen Dr
- 44 The Heights
- 59 Eagle Dr
- 300 Falmouth Rd Unit 12E
- 300 Falmouth Rd Unit 18F
- 300 Falmouth Rd Unit 7E
- 300 Falmouth Rd Unit 21E
- 66 Simons Rd Unit C
- 77 The Heights
- 101 Willowbend Dr
- 160 Mashpee Neck Rd
- 18 Pleasant Park Dr
- 24 Pleasant Park Dr
- 195 Falmouth Rd Unit 5C
- 195 Falmouth Rd Unit 11D
- 139 Quinaquisset Ave
- 133 Quinaquisset Ave
- 145 Quinaquisset Ave
- 27 Ships Lantern Dr
- 23 Ships Lantern Dr
- 142 Quinaquisset Ave
- 136 Quinaquisset Ave
- 129 Quinaquisset Ave
- 151 Quinaquisset Ave
- 18 Ship's Lantern
- 17 Ships Lantern Dr
- 33 Ships Lantern Dr
- 24 Ships Lantern Dr
- 146 Quinaquisset Ave
- 132 Quinaquisset Ave
- 28 Ships Lantern Dr
- 14 Ships Lantern Dr
- 155 Quinaquisset Ave
- 128 Quinaquisset Ave
- 7 Ships Lantern Dr
