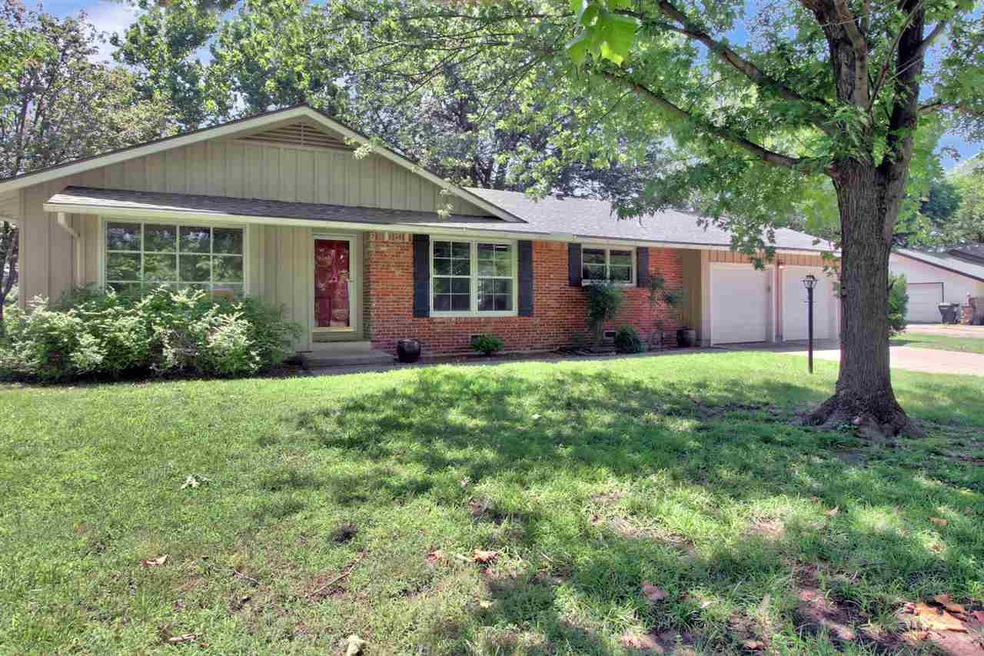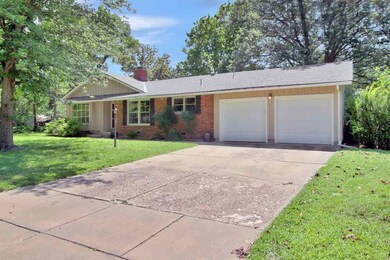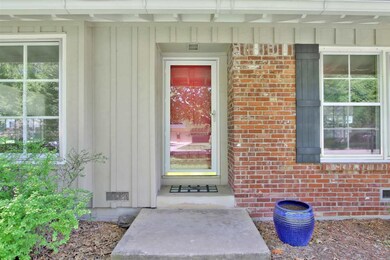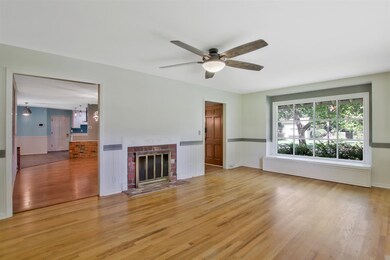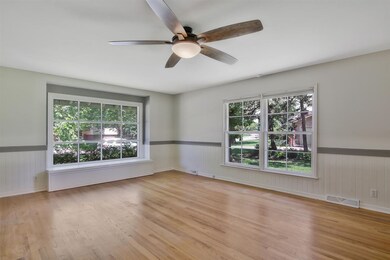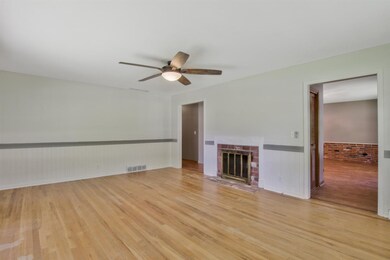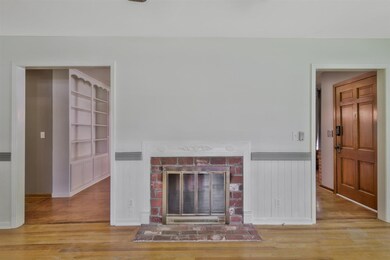
139 S Lochinvar St Wichita, KS 67207
Bonnie Brae NeighborhoodEstimated Value: $270,000 - $273,253
Highlights
- Two Way Fireplace
- Wood Flooring
- Family Room Off Kitchen
- Ranch Style House
- Covered patio or porch
- 2 Car Attached Garage
About This Home
As of August 2019Updated and well maintained 3 bed, 2 bath ranch in desirable Bonnie Brae Addition. You are going to love the updated kitchen with its granite counters, farm sink, double wall convection ovens, 5 burner range and glass wall tile. Two large living areas with see through fireplace separating the two rooms. The family room has built in cabinets and could be used as a large dining room if desired. Master bedroom with updated bath, and closet with built in dresser. Charming backyard with covered patio, porch swing, firepit, pond and waterfall. Other items worth mentioning: wood floors, reverse osmosis at kitchen sink, and high efficiency AC and furnace. Location, location, location – easy highway access and conveniently located to shopping, dining, Independent, Collegiate and Kapaun Schools.
Last Agent to Sell the Property
Reece Nichols South Central Kansas License #00217406 Listed on: 07/10/2019

Last Buyer's Agent
Richard Overby
J.P. Weigand & Sons License #SP00222911

Home Details
Home Type
- Single Family
Est. Annual Taxes
- $1,971
Year Built
- Built in 1958
Lot Details
- 0.35 Acre Lot
- Wrought Iron Fence
- Wood Fence
HOA Fees
- $3 Monthly HOA Fees
Home Design
- Ranch Style House
- Frame Construction
- Composition Roof
Interior Spaces
- 1,767 Sq Ft Home
- Ceiling Fan
- Wood Burning Fireplace
- Two Way Fireplace
- Attached Fireplace Door
- Window Treatments
- Family Room Off Kitchen
- Wood Flooring
- Crawl Space
Kitchen
- Breakfast Bar
- Oven or Range
- Electric Cooktop
- Range Hood
- Microwave
- Dishwasher
- Disposal
Bedrooms and Bathrooms
- 3 Bedrooms
- En-Suite Primary Bedroom
- 2 Full Bathrooms
- Shower Only
Laundry
- Laundry on main level
- 220 Volts In Laundry
Home Security
- Home Security System
- Storm Windows
- Storm Doors
Parking
- 2 Car Attached Garage
- Garage Door Opener
Outdoor Features
- Covered patio or porch
- Rain Gutters
Schools
- Minneha Elementary School
- Coleman Middle School
- Southeast High School
Utilities
- Forced Air Heating and Cooling System
- Heating System Uses Gas
- Water Purifier
Community Details
- Bonnie Brae Subdivision
Listing and Financial Details
- Assessor Parcel Number 20173-114-20-0-32-02-022.00
Ownership History
Purchase Details
Home Financials for this Owner
Home Financials are based on the most recent Mortgage that was taken out on this home.Purchase Details
Home Financials for this Owner
Home Financials are based on the most recent Mortgage that was taken out on this home.Similar Homes in the area
Home Values in the Area
Average Home Value in this Area
Purchase History
| Date | Buyer | Sale Price | Title Company |
|---|---|---|---|
| Richardson Calli | -- | Security 1St Title Llc | |
| Stewart Sarah C | -- | Security 1St Title |
Mortgage History
| Date | Status | Borrower | Loan Amount |
|---|---|---|---|
| Open | Richardson Calli | $160,000 | |
| Previous Owner | Stewart Sarah C | $138,960 | |
| Previous Owner | Thornberry Jennifer | $108,000 |
Property History
| Date | Event | Price | Change | Sq Ft Price |
|---|---|---|---|---|
| 08/30/2019 08/30/19 | Sold | -- | -- | -- |
| 07/23/2019 07/23/19 | Pending | -- | -- | -- |
| 07/10/2019 07/10/19 | For Sale | $189,500 | +8.3% | $107 / Sq Ft |
| 06/16/2017 06/16/17 | Sold | -- | -- | -- |
| 05/12/2017 05/12/17 | Pending | -- | -- | -- |
| 05/10/2017 05/10/17 | For Sale | $175,000 | -- | $99 / Sq Ft |
Tax History Compared to Growth
Tax History
| Year | Tax Paid | Tax Assessment Tax Assessment Total Assessment is a certain percentage of the fair market value that is determined by local assessors to be the total taxable value of land and additions on the property. | Land | Improvement |
|---|---|---|---|---|
| 2023 | $3,005 | $25,956 | $4,899 | $21,057 |
| 2022 | $2,531 | $22,713 | $4,623 | $18,090 |
| 2021 | $2,468 | $21,574 | $3,128 | $18,446 |
| 2020 | $2,477 | $21,574 | $3,128 | $18,446 |
| 2019 | $2,052 | $17,894 | $3,128 | $14,766 |
| 2018 | $1,976 | $17,204 | $2,093 | $15,111 |
| 2017 | $1,954 | $0 | $0 | $0 |
| 2016 | $1,893 | $0 | $0 | $0 |
| 2015 | $1,879 | $0 | $0 | $0 |
| 2014 | $1,841 | $0 | $0 | $0 |
Agents Affiliated with this Home
-
SARAH OLSON

Seller's Agent in 2019
SARAH OLSON
Reece Nichols South Central Kansas
(316) 644-0501
85 Total Sales
-

Buyer's Agent in 2019
Richard Overby
J.P. Weigand & Sons
(316) 519-2545
-
H
Seller's Agent in 2017
Halle Harper
J.P. Weigand & Sons
Map
Source: South Central Kansas MLS
MLS Number: 569284
APN: 114-20-0-32-02-022.00
- 8002 E Lynwood St
- 202 S Bonnie Brae St
- 8425 E Huntington St
- 8409 E Overbrook St
- 8509 E Stoneridge Ln
- 8209 E Brentmoor St
- 8601 E Brentmoor Ln
- 8425 E Tamarac St
- 20 N Cypress Dr
- 7909 E Morris St
- 24 E Douglas Ave
- 7077 E Central Ave
- 7701 E Lincoln St
- 9109 E Elm St
- 603 S Drury Ln
- 1009 S Eastern St
- 1009 S Dalton Dr
- 812 N Cypress Ct
- 2 E Lynwood Blvd
- 1017 S Dalton Dr
- 139 S Lochinvar St
- 133 S Lochinvar St
- 145 S Lochinvar St
- 8108 E Lynwood St
- 132 S Lochinvar St
- 138 S Lochinvar St
- 190 S Rock Rd Unit 8025 E DOUGLAS
- 8102 E Lynwood St
- 127 S Lochinvar St
- 126 S Lochinvar St
- 144 S Lochinvar St
- 8115 E Lynwood St
- 8026 E Lynwood St
- 8121 E Lynwood St
- 127 S Bonnie Brae St
- 120 S Lochinvar St
- 133 S Bonnie Brae St
- 121 S Lochinvar St
- 8107 E Lynwood St
- 151 S Lochinvar St
