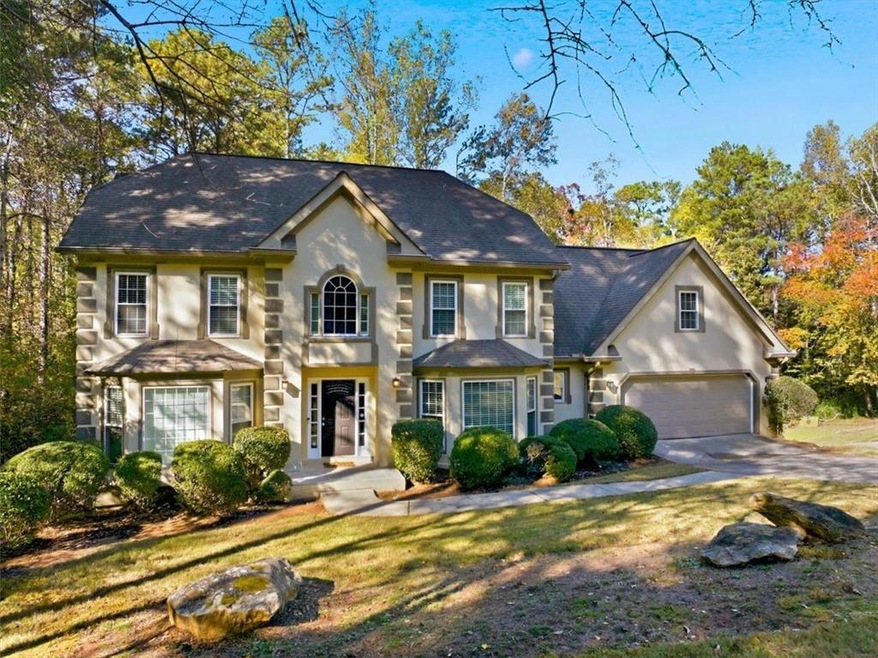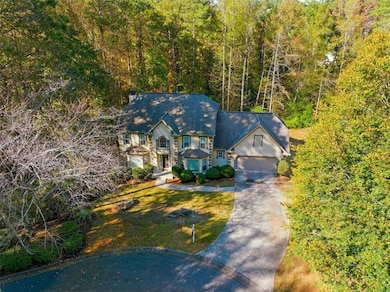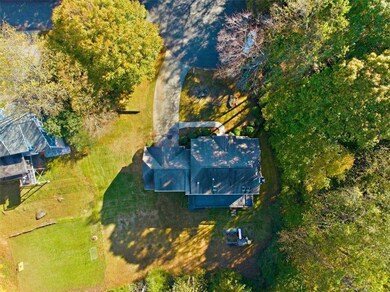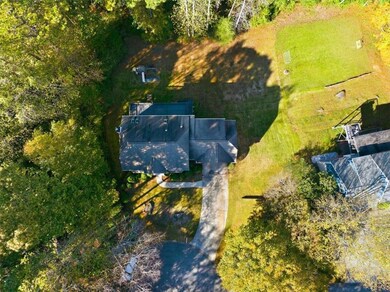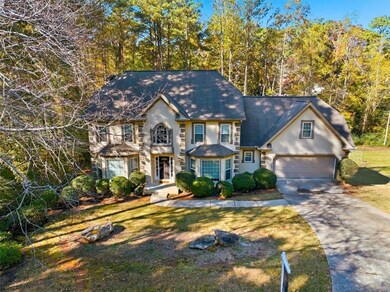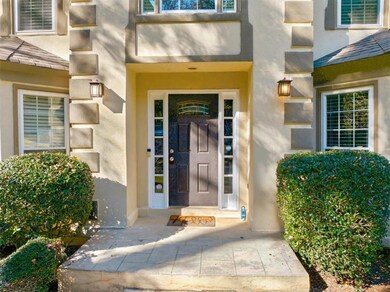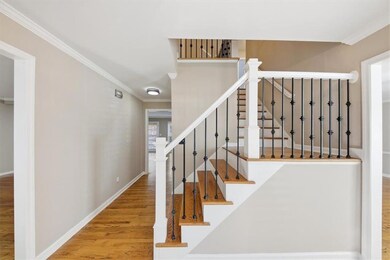139 Shadowlake Ln SE Marietta, GA 30067
East Cobb NeighborhoodEstimated payment $4,996/month
Highlights
- Open-Concept Dining Room
- Separate his and hers bathrooms
- City View
- Sope Creek Elementary School Rated A
- Sitting Area In Primary Bedroom
- 0.93 Acre Lot
About This Home
Location! Location! Location! Located in the Top-Rated Wheeler High School District Beautifully refreshed and move-in ready, this elegant East Cobb home offers the perfect blend of space, comfort, and style. Freshly painted throughout, it features 5 bedrooms and 2.5 baths, including spacious secondary bedrooms and a flexible floor plan ideal for modern living. The large kitchen impresses with granite countertops, an eat-in breakfast area, and seamless flow into the dining and living spaces. Hardwood floors run throughout the entire home, complemented by custom closets and built-in shelvingfor added function. Natural light pours in through skylights in the bathrooms, adding a touch of luxury. Enjoy a huge, private backyard and expansive deck—perfect for entertaining, gardening, or relaxation. The finished basement offers additional living space with room for future expansion, making it ideal for a home gym, media room, or guest suite. Nestled on a quiet cul-de-sac lot in a sought-after neighborhood and convenient to shopping, dining, and major highways, this home delivers exceptional value in the Wheeler High School district.
Open House Schedule
-
Saturday, November 22, 20252:00 to 4:30 pm11/22/2025 2:00:00 PM +00:0011/22/2025 4:30:00 PM +00:00Add to Calendar
Home Details
Home Type
- Single Family
Est. Annual Taxes
- $8,712
Year Built
- Built in 1986
Lot Details
- 0.93 Acre Lot
- Cul-De-Sac
- Private Lot
- Sloped Lot
- Front Yard
Parking
- 2 Car Garage
- Parking Accessed On Kitchen Level
- Front Facing Garage
- Garage Door Opener
Home Design
- Traditional Architecture
- Block Foundation
- Composition Roof
- Stucco
Interior Spaces
- 3-Story Property
- Roommate Plan
- Crown Molding
- Ceiling height of 10 feet on the main level
- Circulating Fireplace
- Two Story Entrance Foyer
- Open-Concept Dining Room
- Formal Dining Room
- Computer Room
- Bonus Room
- Wood Flooring
- City Views
Kitchen
- Breakfast Area or Nook
- Eat-In Kitchen
- Breakfast Bar
- Gas Range
- Microwave
- Dishwasher
- Tile Countertops
- Wood Stained Kitchen Cabinets
Bedrooms and Bathrooms
- 5 Bedrooms
- Sitting Area In Primary Bedroom
- Oversized primary bedroom
- Separate his and hers bathrooms
- Vaulted Bathroom Ceilings
- Dual Vanity Sinks in Primary Bathroom
- Window or Skylight in Bathroom
Laundry
- Laundry Room
- Laundry on main level
Finished Basement
- Basement Fills Entire Space Under The House
- Partial Basement
- Exterior Basement Entry
- Stubbed For A Bathroom
- Natural lighting in basement
Home Security
- Carbon Monoxide Detectors
- Fire and Smoke Detector
Accessible Home Design
- Central Living Area
Outdoor Features
- Deck
- Patio
- Rear Porch
Schools
- Sope Creek Elementary School
- East Cobb Middle School
- Wheeler High School
Utilities
- Central Heating and Cooling System
- Underground Utilities
- 220 Volts
- Phone Available
Community Details
- Property has a Home Owners Association
- Somerset Subdivision
Listing and Financial Details
- Legal Lot and Block 16 / 16
- Assessor Parcel Number 16125400200
Map
Home Values in the Area
Average Home Value in this Area
Tax History
| Year | Tax Paid | Tax Assessment Tax Assessment Total Assessment is a certain percentage of the fair market value that is determined by local assessors to be the total taxable value of land and additions on the property. | Land | Improvement |
|---|---|---|---|---|
| 2025 | $8,712 | $289,152 | $64,000 | $225,152 |
| 2024 | $8,718 | $289,152 | $64,000 | $225,152 |
| 2023 | $8,112 | $269,068 | $60,000 | $209,068 |
| 2022 | $7,132 | $234,988 | $42,000 | $192,988 |
| 2021 | $6,044 | $199,128 | $42,000 | $157,128 |
| 2020 | $6,044 | $199,128 | $42,000 | $157,128 |
| 2019 | $6,044 | $199,128 | $42,000 | $157,128 |
| 2018 | $4,722 | $155,584 | $34,864 | $120,720 |
| 2017 | $4,473 | $155,584 | $34,864 | $120,720 |
| 2016 | $4,473 | $155,584 | $34,864 | $120,720 |
| 2015 | $4,584 | $155,584 | $34,864 | $120,720 |
| 2014 | $4,209 | $141,660 | $0 | $0 |
Property History
| Date | Event | Price | List to Sale | Price per Sq Ft | Prior Sale |
|---|---|---|---|---|---|
| 11/18/2025 11/18/25 | Price Changed | $810,000 | -1.2% | $192 / Sq Ft | |
| 11/02/2025 11/02/25 | For Sale | $820,000 | +110.8% | $194 / Sq Ft | |
| 12/19/2014 12/19/14 | Sold | $389,000 | -2.7% | $98 / Sq Ft | View Prior Sale |
| 12/02/2014 12/02/14 | Pending | -- | -- | -- | |
| 09/19/2014 09/19/14 | For Sale | $399,999 | 0.0% | $101 / Sq Ft | |
| 07/18/2013 07/18/13 | Sold | $400,000 | 0.0% | $101 / Sq Ft | View Prior Sale |
| 06/18/2013 06/18/13 | Pending | -- | -- | -- | |
| 05/05/2013 05/05/13 | For Sale | $399,900 | -- | $101 / Sq Ft |
Purchase History
| Date | Type | Sale Price | Title Company |
|---|---|---|---|
| Warranty Deed | -- | -- | |
| Warranty Deed | $389,000 | -- | |
| Quit Claim Deed | $400,000 | -- | |
| Warranty Deed | $400,000 | -- | |
| Warranty Deed | $222,500 | -- |
Mortgage History
| Date | Status | Loan Amount | Loan Type |
|---|---|---|---|
| Closed | $508,883,008 | New Conventional | |
| Previous Owner | $300,000 | New Conventional | |
| Previous Owner | $320,000 | New Conventional | |
| Previous Owner | $227,884 | New Conventional |
Source: First Multiple Listing Service (FMLS)
MLS Number: 7676252
APN: 16-1254-0-020-0
- 16 Ancient Oak Ct NE
- 3365 Turtle Lake Dr SE
- 104 Shareese Ct SE
- 3695 Fox Hills Dr SE
- 232 Lamplighter Ln SE
- 253 Lamplighter Ln SE
- 410 Pebblestone Cir SE
- 3290 Somerset Ct SE
- 450 Somerset Ln SE Unit 1
- 3511 Brookview Dr
- 15 Vickwood Ct NE
- 220 Lamplighter Ct SE
- 3344 Brookview Dr
- 3615 Paper Mill Rd SE
- 3863 Streamside Dr SE
- 3270 Brookview Dr
- 3363 Somerset Trace SE
- 3228 Turtle Lake Dr SE
- 3785 Lower Roswell Rd
- 500 Ridgewater Dr
- 3239 Mill Chase Cir SE
- 392 Greenfield Ct
- 3281 Winthrop Cir
- 2831 Olde Post Rd SE
- 3040 Clearbrook Dr
- 4001 Riverlook Pkwy SE Unit 210
- 455 Cove Dr NE Unit ID1019255P
- 3702 River Heights Crossing SE
- 119 Woodlawn Dr NE
- 2006 Riverview Dr SE
- 5668 River Heights Crossing SE Unit 5668
- 720 Brookline Dr SE
- 899 SE Powers Ferry Rd
- 1206 Riverview Dr SE
- 2032 River Heights Walk SE
- 2984 Blackberry Ln
