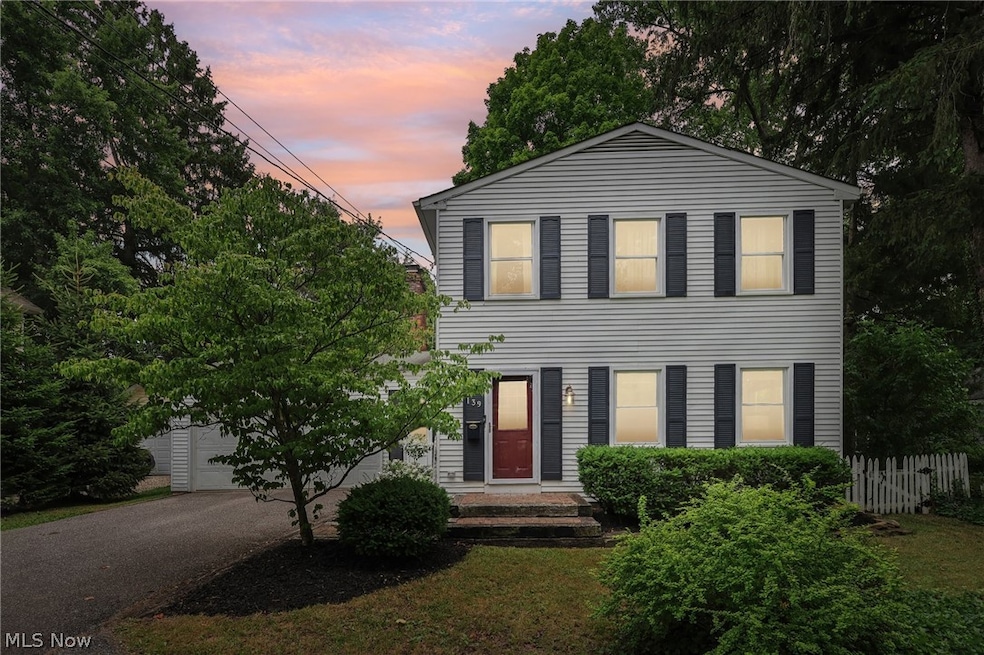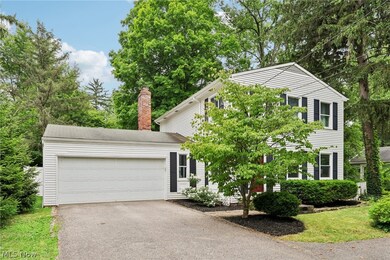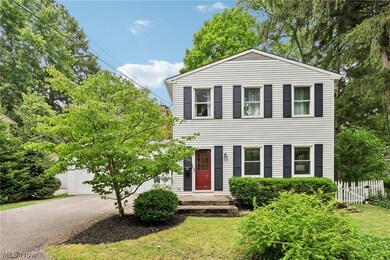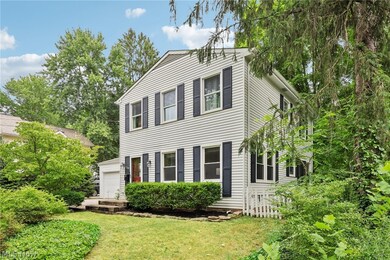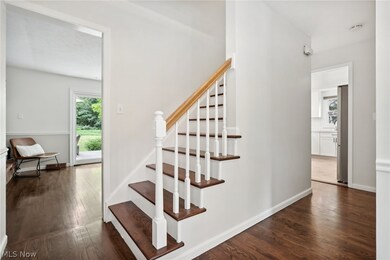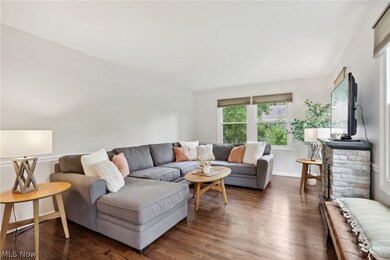
139 Solon Rd Chagrin Falls, OH 44022
Highlights
- Colonial Architecture
- No HOA
- Views
- Gurney Elementary School Rated A
- 2 Car Attached Garage
- 4-minute walk to River Run Bark Park - Dog Park
About This Home
As of September 2024Welcome to this exceptional 4-bedroom, 2.5-bathroom home ideally situated within a short stroll of Chagrin Falls village, offering the epitome of convenience and charm.
Upon entry, you'll be greeted by stunning hardwood floors throughout, that flow seamlessly through the open-concept kitchen and family room area. The kitchen has been thoughtfully updated with quartz countertops, stainless steel appliances, new cabinets, a modern sink, faucet, lighting and features a stylish light wood ceiling. The kitchen's ample counter space not only allows for easy meal preparation but also provides a welcoming space for casual dining and socializing. The open layout extends into the family room, where a cozy brick fireplace adds warmth and character, creating the perfect spot for gatherings and relaxation. Outside the sliding glass door, enjoy the privacy of the 1/3 acre lot, complete with a deck featuring Trex decking that overlooks a peaceful wooded backyard, ideal for enjoying morning coffee or evening sunsets. This home provides plenty of space for everyone. The front living room offers a quiet space away from the hustle and bustle of the heart of the home.
The hardwood floors continue upstairs to all 4 bedrooms. Updated bathrooms continue the theme of modern elegance throughout the home.
Living here means more than just a home; it means being within walking distance to all the amenities that Chagrin Falls has to offer - boutique shops, fine dining, parks, and community events. This is a rare opportunity to own a meticulously updated home in one of the most desirable locations. Schedule your private tour today and envision yourself living in this exquisite property.
Last Agent to Sell the Property
Howard Hanna Brokerage Email: meredithkronenberg@howardhanna.com 440-636-3069 License #2017002031

Home Details
Home Type
- Single Family
Est. Annual Taxes
- $7,573
Year Built
- Built in 1965
Lot Details
- 0.34 Acre Lot
- Northwest Facing Home
- Partially Fenced Property
Parking
- 2 Car Attached Garage
Home Design
- Colonial Architecture
- Fiberglass Roof
- Asphalt Roof
- Aluminum Siding
- Vinyl Siding
Interior Spaces
- 2-Story Property
- Ceiling Fan
- Wood Burning Fireplace
- Property Views
Kitchen
- Microwave
- Dishwasher
Bedrooms and Bathrooms
- 4 Bedrooms
- 2.5 Bathrooms
Laundry
- Dryer
- Washer
Basement
- Basement Fills Entire Space Under The House
- Sump Pump
Outdoor Features
- Patio
Utilities
- Forced Air Heating and Cooling System
- Heating System Uses Gas
Community Details
- No Home Owners Association
Listing and Financial Details
- Home warranty included in the sale of the property
- Assessor Parcel Number 932-04-088
Ownership History
Purchase Details
Home Financials for this Owner
Home Financials are based on the most recent Mortgage that was taken out on this home.Purchase Details
Purchase Details
Home Financials for this Owner
Home Financials are based on the most recent Mortgage that was taken out on this home.Purchase Details
Home Financials for this Owner
Home Financials are based on the most recent Mortgage that was taken out on this home.Purchase Details
Purchase Details
Home Financials for this Owner
Home Financials are based on the most recent Mortgage that was taken out on this home.Purchase Details
Home Financials for this Owner
Home Financials are based on the most recent Mortgage that was taken out on this home.Purchase Details
Purchase Details
Purchase Details
Purchase Details
Purchase Details
Map
Similar Homes in Chagrin Falls, OH
Home Values in the Area
Average Home Value in this Area
Purchase History
| Date | Type | Sale Price | Title Company |
|---|---|---|---|
| Warranty Deed | $505,000 | Infinity Title | |
| Interfamily Deed Transfer | -- | None Available | |
| Warranty Deed | $285,340 | Barristers Title Agency | |
| Warranty Deed | $268,000 | New Market Title | |
| Quit Claim Deed | -- | None Available | |
| Warranty Deed | $263,700 | Real Estate Title Service C | |
| Deed | $180,500 | -- | |
| Deed | $153,500 | -- | |
| Deed | $138,000 | -- | |
| Deed | $105,000 | -- | |
| Deed | $78,000 | -- | |
| Deed | -- | -- |
Mortgage History
| Date | Status | Loan Amount | Loan Type |
|---|---|---|---|
| Open | $386,500 | New Conventional | |
| Previous Owner | $75,000 | Credit Line Revolving | |
| Previous Owner | $267,700 | New Conventional | |
| Previous Owner | $270,750 | New Conventional | |
| Previous Owner | $271,050 | New Conventional | |
| Previous Owner | $254,600 | New Conventional | |
| Previous Owner | $43,000 | Unknown | |
| Previous Owner | $47,000 | Unknown | |
| Previous Owner | $168,700 | Purchase Money Mortgage | |
| Previous Owner | $103,500 | Balloon | |
| Previous Owner | $128,600 | New Conventional |
Property History
| Date | Event | Price | Change | Sq Ft Price |
|---|---|---|---|---|
| 09/11/2024 09/11/24 | Sold | $505,000 | -3.8% | $211 / Sq Ft |
| 07/26/2024 07/26/24 | Pending | -- | -- | -- |
| 07/10/2024 07/10/24 | For Sale | $525,000 | +84.0% | $219 / Sq Ft |
| 07/16/2018 07/16/18 | Sold | $285,340 | -1.3% | $119 / Sq Ft |
| 05/17/2018 05/17/18 | Pending | -- | -- | -- |
| 05/09/2018 05/09/18 | For Sale | $289,000 | 0.0% | $121 / Sq Ft |
| 08/31/2015 08/31/15 | Rented | $2,250 | 0.0% | -- |
| 07/08/2015 07/08/15 | Under Contract | -- | -- | -- |
| 06/25/2015 06/25/15 | For Rent | $2,250 | 0.0% | -- |
| 07/19/2013 07/19/13 | Sold | $2,250 | -99.2% | $1 / Sq Ft |
| 07/09/2013 07/09/13 | Pending | -- | -- | -- |
| 02/26/2013 02/26/13 | For Sale | $289,000 | -- | $178 / Sq Ft |
Tax History
| Year | Tax Paid | Tax Assessment Tax Assessment Total Assessment is a certain percentage of the fair market value that is determined by local assessors to be the total taxable value of land and additions on the property. | Land | Improvement |
|---|---|---|---|---|
| 2024 | $8,412 | $136,430 | $34,160 | $102,270 |
| 2023 | $7,573 | $106,400 | $39,340 | $67,060 |
| 2022 | $8,010 | $106,400 | $39,340 | $67,060 |
| 2021 | $8,524 | $113,720 | $39,340 | $74,380 |
| 2020 | $8,111 | $99,860 | $34,830 | $65,030 |
| 2019 | $7,988 | $285,300 | $99,500 | $185,800 |
| 2018 | $7,988 | $99,860 | $34,830 | $65,030 |
| 2017 | $8,701 | $101,120 | $29,260 | $71,860 |
| 2016 | $7,834 | $101,120 | $29,260 | $71,860 |
| 2015 | $7,247 | $101,120 | $29,260 | $71,860 |
| 2014 | $7,247 | $91,910 | $26,600 | $65,310 |
Source: MLS Now (Howard Hanna)
MLS Number: 5052917
APN: 932-04-088
- 64 Maple St
- 129 Walnut St
- 51 Water St
- 124 S Franklin St
- 295 Solon Rd Unit D
- 205 S Franklin St
- 106 W Washington St
- 315 Solon Rd Unit 108
- 315 Solon Rd Unit 307
- 309 Miles Rd
- 298 Hillside Ln
- 7057 Pine St
- 58 W Orange St
- 58 May Ct
- 110 May Ct
- 230 Bramley Ct
- 7125 Cedar St
- 139 Elm Ct
- 431 Somerset Dr
- 24 Philomethian St
