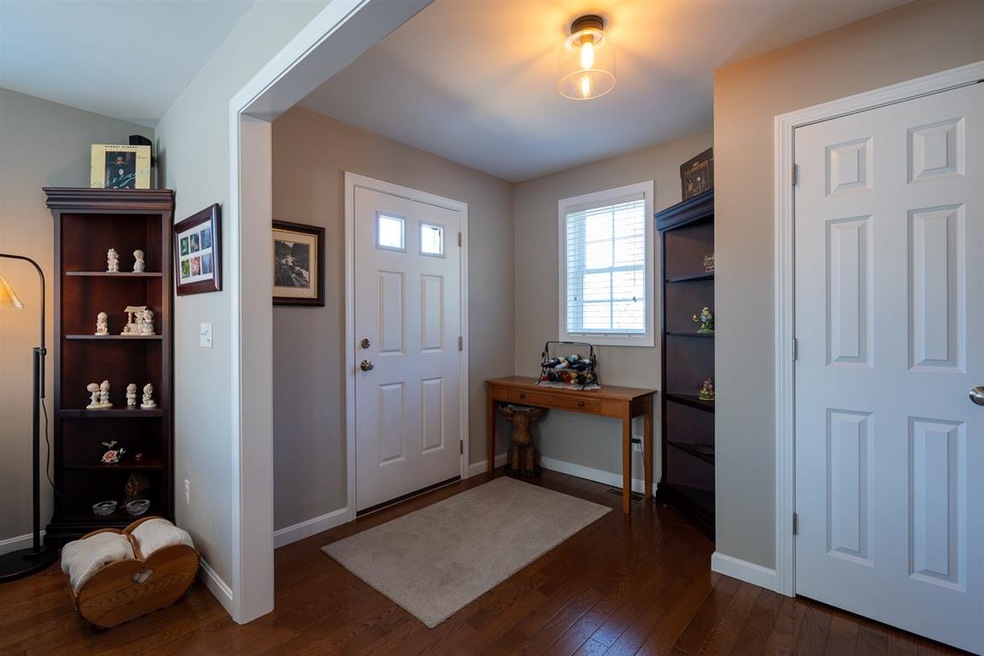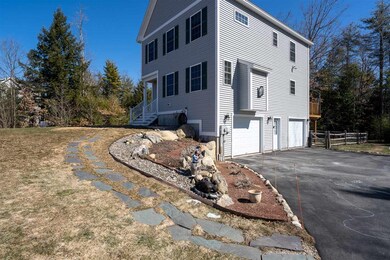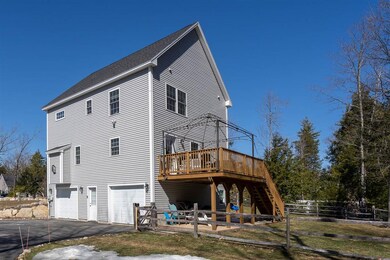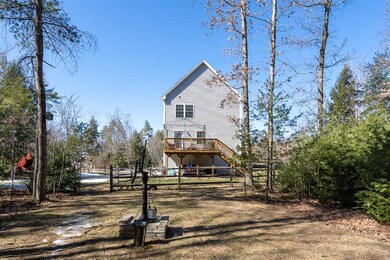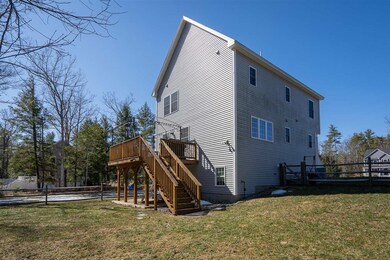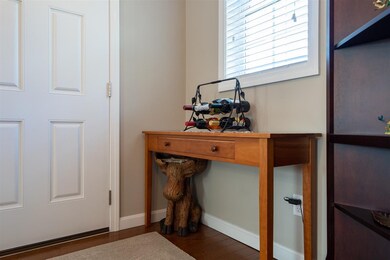
139 Spaulding Rd Fremont, NH 03044
Highlights
- Colonial Architecture
- Deck
- Wood Flooring
- Countryside Views
- Wooded Lot
- 2 Car Direct Access Garage
About This Home
As of June 2021Life is just better on Spaulding Rd. This beautiful colonial is located in a highly desired neighborhood surrounded by conservation land and walking trails. If you like open-concept, then this is a must see. Greet your guest in the welcoming foyer and enter into a warm living room with the ease of a clean burning gas fireplace. Stay cool in the summer with your central air conditioner. The kitchen is complete with SS appliances, granite counters and island. The office/playroom is ideal for today's remote work/learning world. Three large bedrooms all on one floor come complete with a beautiful master suite. The deck comes with a gazebo to keep you comfortable all summer long. The cul-de-sac neighborhood makes it a low traffic area, perfect for walking. Wooded walking trails are located at the end of the cul-de-sac. Don't miss out! Showings begin 4/23/21 at 4:00 pm.
Home Details
Home Type
- Single Family
Est. Annual Taxes
- $8,068
Year Built
- Built in 2015
Lot Details
- 1.29 Acre Lot
- Cul-De-Sac
- Landscaped
- Interior Lot
- Level Lot
- Wooded Lot
- Property is zoned Single Family MDL-01
Parking
- 2 Car Direct Access Garage
- Tuck Under Parking
- Automatic Garage Door Opener
- Driveway
Home Design
- Colonial Architecture
- Poured Concrete
- Wood Frame Construction
- Shingle Roof
- Vinyl Siding
Interior Spaces
- 2-Story Property
- Gas Fireplace
- Countryside Views
Kitchen
- Stove
- Gas Range
- Dishwasher
- Kitchen Island
Flooring
- Wood
- Carpet
Bedrooms and Bathrooms
- 3 Bedrooms
Unfinished Basement
- Walk-Out Basement
- Connecting Stairway
- Interior and Exterior Basement Entry
- Basement Storage
Outdoor Features
- Deck
Schools
- Ellis Elementary School
- Sanborn Regional High School
Utilities
- Forced Air Heating System
- Heating System Uses Gas
- Underground Utilities
- Drilled Well
- Tankless Water Heater
- Liquid Propane Gas Water Heater
- Private Sewer
- High Speed Internet
- Cable TV Available
Listing and Financial Details
- Legal Lot and Block 017 / 056
- 23% Total Tax Rate
Ownership History
Purchase Details
Home Financials for this Owner
Home Financials are based on the most recent Mortgage that was taken out on this home.Purchase Details
Home Financials for this Owner
Home Financials are based on the most recent Mortgage that was taken out on this home.Similar Homes in Fremont, NH
Home Values in the Area
Average Home Value in this Area
Purchase History
| Date | Type | Sale Price | Title Company |
|---|---|---|---|
| Warranty Deed | $485,000 | None Available | |
| Warranty Deed | $299,933 | -- |
Mortgage History
| Date | Status | Loan Amount | Loan Type |
|---|---|---|---|
| Open | $285,000 | Purchase Money Mortgage | |
| Previous Owner | $125,100 | Credit Line Revolving | |
| Previous Owner | $209,000 | Purchase Money Mortgage |
Property History
| Date | Event | Price | Change | Sq Ft Price |
|---|---|---|---|---|
| 06/30/2021 06/30/21 | Sold | $485,000 | 0.0% | $278 / Sq Ft |
| 04/25/2021 04/25/21 | Pending | -- | -- | -- |
| 04/25/2021 04/25/21 | Off Market | $485,000 | -- | -- |
| 04/20/2021 04/20/21 | For Sale | $455,000 | -- | $261 / Sq Ft |
Tax History Compared to Growth
Tax History
| Year | Tax Paid | Tax Assessment Tax Assessment Total Assessment is a certain percentage of the fair market value that is determined by local assessors to be the total taxable value of land and additions on the property. | Land | Improvement |
|---|---|---|---|---|
| 2024 | $9,599 | $364,000 | $109,800 | $254,200 |
| 2023 | $8,587 | $364,000 | $109,800 | $254,200 |
| 2022 | $8,253 | $355,900 | $109,800 | $246,100 |
| 2021 | $7,785 | $348,800 | $109,800 | $239,000 |
| 2020 | $8,068 | $348,800 | $109,800 | $239,000 |
| 2019 | $7,856 | $253,000 | $77,200 | $175,800 |
| 2018 | $7,438 | $253,000 | $77,200 | $175,800 |
| 2017 | $7,385 | $253,000 | $77,200 | $175,800 |
| 2016 | $5 | $166 | $166 | $0 |
| 2015 | $5 | $166 | $166 | $0 |
| 2014 | -- | $0 | $0 | $0 |
Agents Affiliated with this Home
-
Michele West

Seller's Agent in 2021
Michele West
REMAX Prime
(603) 540-2453
2 in this area
91 Total Sales
-
Christina Laroche

Buyer's Agent in 2021
Christina Laroche
KW Coastal and Lakes & Mountains Realty
(603) 833-6476
1 in this area
110 Total Sales
Map
Source: PrimeMLS
MLS Number: 4856535
APN: FRMT-000003-000056-000017
