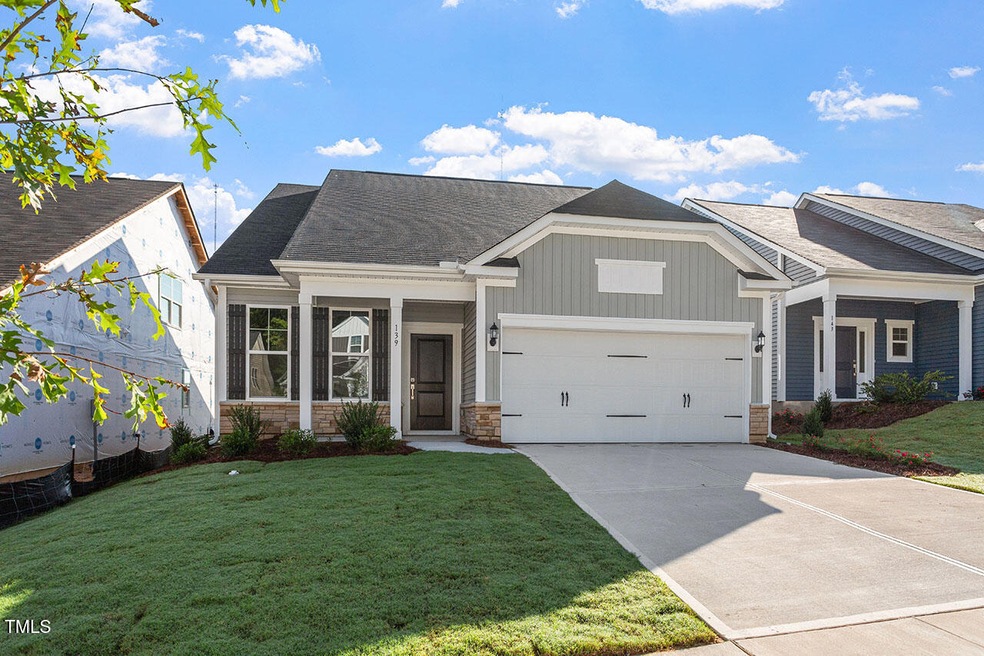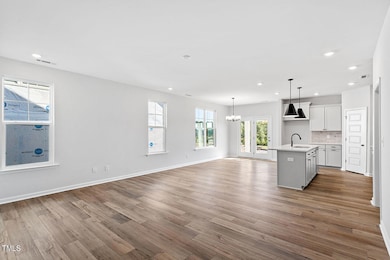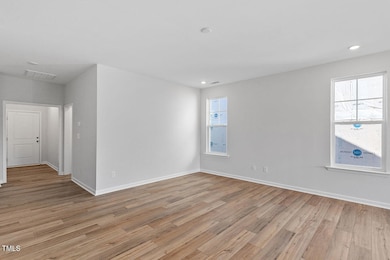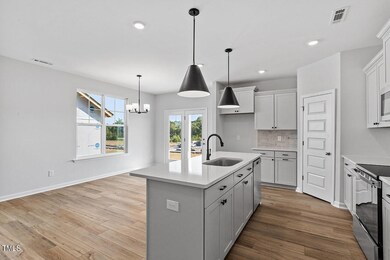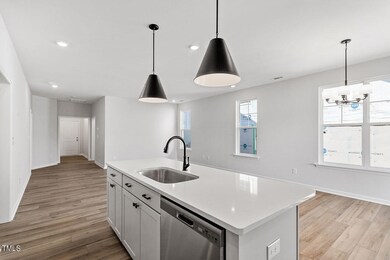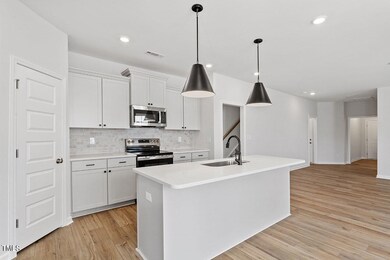
139 White Oak Garden Way Unit 57 Garner, NC 27529
Community Park NeighborhoodHighlights
- New Construction
- Traditional Architecture
- Community Pool
- Open Floorplan
- Quartz Countertops
- Breakfast Room
About This Home
As of January 2025This four-bedroom, three-bathroom home is packed with exciting upgrades. When you enter, you're welcomed by an extended foyer leading to the first-floor guest suite, complete with its own full bathroom and linen closet. The great room is where all the action happens—it's the hub that seamlessly connects to the kitchen and eat-in space. On the main floor, you'll find the primary suite tucked away for ultimate privacy, accessed through a cute little hallway. The primary bedroom has a tray ceiling and a fancy bathroom with dual sinks, a five-foot walk-in shower, a linen closet, and a spacious walk-in closet with a nifty pass-through door to the laundry room. Upstairs, there are two bedrooms with closets and a shared full bathroom
Last Agent to Sell the Property
Mungo Homes of North Carolina License #311659 Listed on: 10/05/2024

Home Details
Home Type
- Single Family
Year Built
- Built in 2024 | New Construction
Lot Details
- 5,175 Sq Ft Lot
- West Facing Home
HOA Fees
- $75 Monthly HOA Fees
Parking
- 2 Car Attached Garage
- Front Facing Garage
- 2 Open Parking Spaces
Home Design
- Traditional Architecture
- Slab Foundation
- Frame Construction
- Shingle Roof
- Vinyl Siding
Interior Spaces
- 1,949 Sq Ft Home
- 1-Story Property
- Open Floorplan
- Tray Ceiling
- Smooth Ceilings
- Fireplace
- Family Room
- Breakfast Room
Kitchen
- Eat-In Kitchen
- Electric Cooktop
- Microwave
- Dishwasher
- Kitchen Island
- Quartz Countertops
- Disposal
Flooring
- Carpet
- Tile
- Luxury Vinyl Tile
Bedrooms and Bathrooms
- 4 Bedrooms
- Walk-In Closet
- 3 Full Bathrooms
- Double Vanity
- Walk-in Shower
Laundry
- Laundry Room
- Laundry on main level
Schools
- Creech Rd Elementary School
- East Garner Middle School
- South Garner High School
Utilities
- Central Air
- Heat Pump System
- Electric Water Heater
Listing and Financial Details
- Assessor Parcel Number Renaissance at White Oak Homesite 57
Community Details
Overview
- Ppm Association, Phone Number (919) 848-4911
- Built by Mungo Homes
- Renaissance At White Oak Subdivision, Middleton Floorplan
- Community Parking
Amenities
- Picnic Area
Recreation
- Community Playground
- Community Pool
- Park
- Dog Park
- Trails
Similar Homes in the area
Home Values in the Area
Average Home Value in this Area
Property History
| Date | Event | Price | Change | Sq Ft Price |
|---|---|---|---|---|
| 01/09/2025 01/09/25 | Sold | $402,100 | -0.7% | $206 / Sq Ft |
| 11/08/2024 11/08/24 | Pending | -- | -- | -- |
| 10/05/2024 10/05/24 | For Sale | $405,000 | -- | $208 / Sq Ft |
Tax History Compared to Growth
Agents Affiliated with this Home
-
Shauna Sallinger
S
Seller's Agent in 2025
Shauna Sallinger
Mungo Homes of North Carolina
(919) 610-5956
89 in this area
199 Total Sales
-
Cleresa Keller
C
Seller Co-Listing Agent in 2025
Cleresa Keller
Mungo Homes of North Carolina
(919) 714-1125
78 in this area
79 Total Sales
-
Camron Despain
C
Buyer's Agent in 2025
Camron Despain
Keller Williams Legacy
(208) 514-6166
1 in this area
6 Total Sales
Map
Source: Doorify MLS
MLS Number: 10056772
- 272 White Oak Garden Way Unit 209
- 376 Chesapeake Commons St Unit 130
- 372 Chesapeake Commons St Unit 131
- 368 Chesapeake Commons St Unit 132
- 364 Chesapeake Commons St Unit 133
- 360 Chesapeake Commons St Unit 134
- 356 Chesapeake Commons St Unit 135
- 304 White Oak Garden Way Unit 214
- 352 Chesapeake Commons St Unit 136
- 203 Frosted Iris Ln Unit 181
- 348 Chesapeake Commons St Unit 137
- 344 Chesapeake Commons St Unit 138
- 308 White Oak Garden Way Unit 215
- 371 Chesapeake Commons St Unit 116
- 340 Chesapeake Commons St Unit 139
- 367 Chesapeake Commons St Unit 115
- 363 Chesapeake Commons St Unit 114
- 336 Chesapeake Commons St Unit 140
- 332 Chesapeake Commons St Unit 141
- 359 Chesapeake Commons St Unit 113
