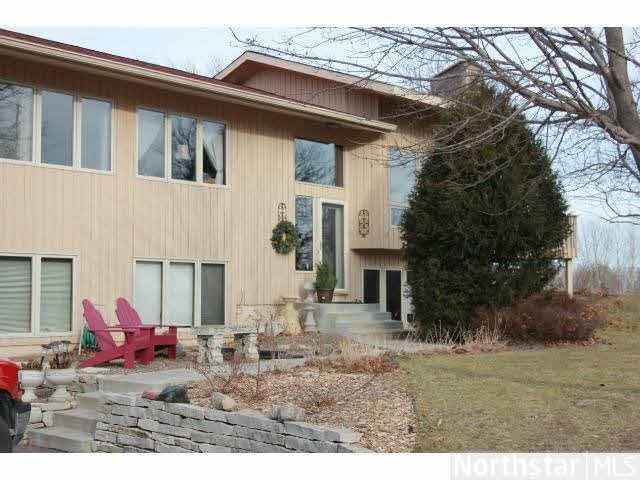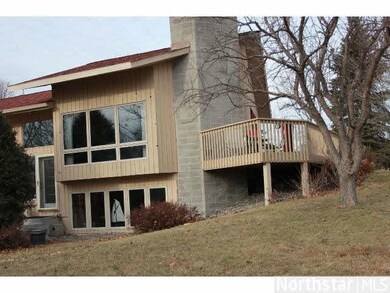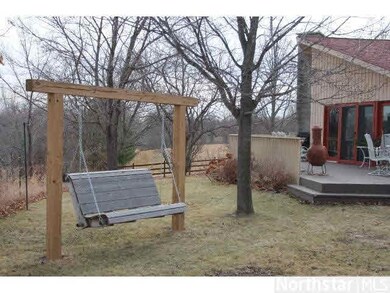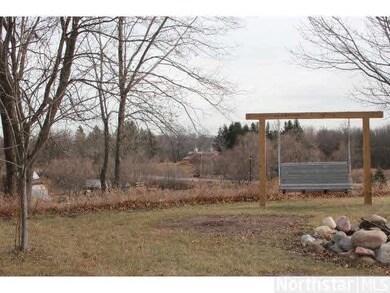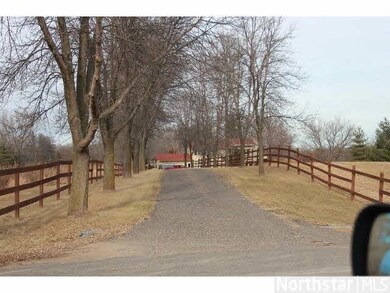
13900 Elm Creek Rd Maple Grove, MN 55369
Estimated Value: $441,000 - $622,853
Highlights
- 4.67 Acre Lot
- Deck
- Fireplace
- Dayton Elementary School Rated A-
- Vaulted Ceiling
- 2 Car Attached Garage
About This Home
As of July 2013Fabulous Setting/Home on 4.67 acres/ 4BRS 2bths/ Upper Level Great Room with Fireplace and walk out to ample sized deck/ Great views adjacent to elm creek park/upgraded flr-ceramic &marble, LL Family Rm Wet Bar built in Bookshelves/with expansion...
Last Agent to Sell the Property
Peggy Crumpton
Luke Team Real Estate Listed on: 01/03/2013
Last Buyer's Agent
Bettina Graupner
Bettina Graupner Realty
Home Details
Home Type
- Single Family
Est. Annual Taxes
- $5,980
Year Built
- Built in 1978
Lot Details
- 4.67 Acre Lot
- Lot Dimensions are 403x500
- Landscaped with Trees
Home Design
- Bi-Level Home
- Brick Exterior Construction
- Asphalt Shingled Roof
- Tile Roof
- Wood Siding
Interior Spaces
- Vaulted Ceiling
- Ceiling Fan
- Fireplace
- Combination Kitchen and Dining Room
- Range
Bedrooms and Bathrooms
- 4 Bedrooms
- Walk-In Closet
Finished Basement
- Walk-Out Basement
- Basement Fills Entire Space Under The House
- Sump Pump
- Drain
- Block Basement Construction
- Basement Window Egress
Parking
- 2 Car Attached Garage
- Gravel Driveway
Outdoor Features
- Deck
Utilities
- Forced Air Heating and Cooling System
- Private Water Source
- Private Sewer
Listing and Financial Details
- Short Sale
- Assessor Parcel Number 3412022320010
Ownership History
Purchase Details
Home Financials for this Owner
Home Financials are based on the most recent Mortgage that was taken out on this home.Purchase Details
Similar Homes in the area
Home Values in the Area
Average Home Value in this Area
Purchase History
| Date | Buyer | Sale Price | Title Company |
|---|---|---|---|
| Bolduc Thomas M | $262,000 | None Available | |
| Hommerding Eleanor A | $649,500 | -- |
Mortgage History
| Date | Status | Borrower | Loan Amount |
|---|---|---|---|
| Previous Owner | Peltier Wendy A | $20,000 |
Property History
| Date | Event | Price | Change | Sq Ft Price |
|---|---|---|---|---|
| 07/22/2013 07/22/13 | Sold | $262,000 | +4.8% | $87 / Sq Ft |
| 07/10/2013 07/10/13 | Pending | -- | -- | -- |
| 01/03/2013 01/03/13 | For Sale | $250,000 | -- | $83 / Sq Ft |
Tax History Compared to Growth
Tax History
| Year | Tax Paid | Tax Assessment Tax Assessment Total Assessment is a certain percentage of the fair market value that is determined by local assessors to be the total taxable value of land and additions on the property. | Land | Improvement |
|---|---|---|---|---|
| 2023 | $5,669 | $509,800 | $145,000 | $364,800 |
| 2022 | $5,768 | $496,000 | $145,000 | $351,000 |
| 2021 | $5,861 | $434,000 | $145,000 | $289,000 |
| 2020 | $6,172 | $426,000 | $145,000 | $281,000 |
| 2019 | $6,285 | $427,000 | $160,000 | $267,000 |
| 2018 | $5,957 | $425,000 | $160,000 | $265,000 |
| 2017 | $4,953 | $340,000 | $135,000 | $205,000 |
| 2016 | $4,963 | $329,000 | $135,000 | $194,000 |
| 2015 | $4,673 | $300,000 | $130,000 | $170,000 |
| 2014 | -- | $309,000 | $140,000 | $169,000 |
Agents Affiliated with this Home
-
P
Seller's Agent in 2013
Peggy Crumpton
Luke Team Real Estate
-
B
Buyer's Agent in 2013
Bettina Graupner
Bettina Graupner Realty
Map
Source: REALTOR® Association of Southern Minnesota
MLS Number: 4428093
APN: 34-120-22-32-0010
- 14513 110th Ave N
- 14520 109th Ave N
- 14515 111th Ave N
- 15710 112th Ave N
- 15474 112th Ave N
- 15690 112th Ave N
- 15524 112th Ave N
- 15485 112th Ave N
- 15494 112th Ave N
- 15504 112th Ave N
- 14526 111th Ave N
- 10803 Glacier Ln N
- 14546 111th Ave N
- 10620 Ithaca Ln N
- 14540 112th Ave N
- 10635 Ithaca Ln N
- 10645 Ithaca Ln N
- 10597 Ithaca Ln N
- 11088 N Kingsview Ln N
- 11068 Kingsview Ln N
- 13900 Elm Creek Rd
- 13900 Elm Creek Rd
- 14001 112th Ave N
- 11230 Chesshire Ln N
- 11280 Chesshire Ln N
- 14100 112th Ave N
- 13700 Elm Creek Rd
- 13691 Elm Creek Rd
- 14180 112th Ave N
- 14180 112th Ave N
- 13690 Elm Creek Rd
- 14180 14180 112th-Avenue-n
- 11350 Dallas Ln N
- 14516 112th Ave N
- 13725 114th Ave N
- 13725 114th Ave N
- 11280 11280 Fernbrook-Lane-n
- 11260 Fernbrook Ln N
- 11351 Dallas Ln N
- 11370 Dallas Ln N
