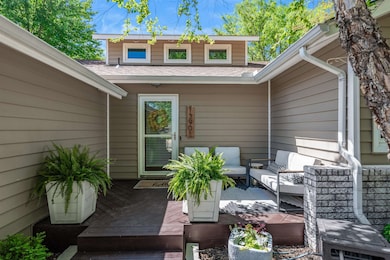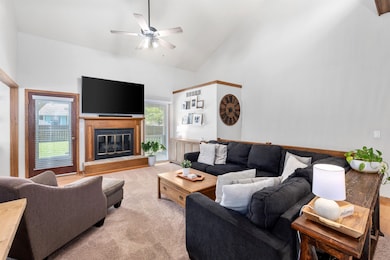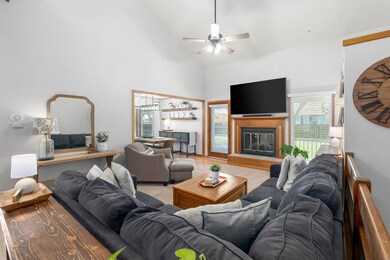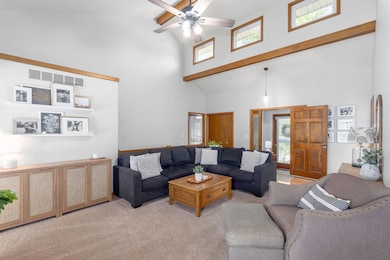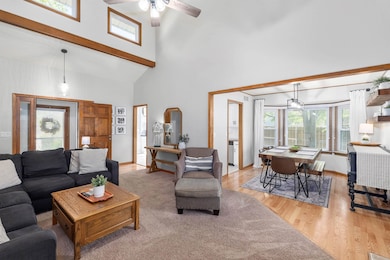
13901 E Lockmoor Cir Wichita, KS 67230
Estimated payment $1,761/month
Highlights
- Covered Deck
- Home Office
- Formal Dining Room
- No HOA
- Covered patio or porch
- Living Room
About This Home
Best & Final Offers Due by Wed. May 28 at 8:00p - Welcome to this charming home on Lockmoor, tucked on a spacious corner lot with mature trees and a circle drive. As you walk up, the newly refinished front deck greets you with warm curb appeal. Step through the front door and you’ll instantly feel the care that’s gone into this home—bright natural light, fresh finishes, and a cozy, welcoming vibe throughout. To your left, the kitchen features white cabinetry, stainless steel appliances, and two sunny pop-out plant windows that bring in the light. Just off the kitchen, there’s a comfortable dining area that flows right into the vaulted living room with a wood-burning fireplace and beautiful windows that fill the space with sunshine. As you explore the main level, you'll find a private primary suite with an updated en suite bathroom and direct access to the back patio—perfect for quiet mornings. There's also a second bedroom and a full hall bath just down the hall. Head downstairs to discover a spacious family room with built-in storage, a third bedroom, a full bathroom, and a bonus room currently used as an office—but it could easily be a non-conforming 4th bedroom. And then there's the laundry room—with its custom wood folding station, it might just become your favorite chore (washer and dryer included!). Step out back and enjoy the covered patio, fully fenced yard, and plenty of space for kids, pets, or weekend BBQs. And with a brand-new HVAC system, an impact-resistant roof, and all appliances staying, this home is move-in ready. Located just around the corner from Christa McAuliffe K-8 and minutes from Kellogg—this home is full of charm and ready for its next chapter. Come take a look!
Home Details
Home Type
- Single Family
Est. Annual Taxes
- $2,721
Year Built
- Built in 1984
Lot Details
- 10,454 Sq Ft Lot
- Sprinkler System
Parking
- 2 Car Garage
Home Design
- Composition Roof
- Vinyl Siding
Interior Spaces
- 1-Story Property
- Living Room
- Formal Dining Room
- Home Office
- Natural lighting in basement
- Storm Doors
Kitchen
- Microwave
- Dishwasher
- Disposal
Flooring
- Carpet
- Tile
- Vinyl
Bedrooms and Bathrooms
- 3 Bedrooms
- 3 Full Bathrooms
Laundry
- Dryer
- Washer
Outdoor Features
- Covered Deck
- Covered patio or porch
Schools
- Christa Mcauliffe Elementary School
- Southeast High School
Utilities
- Forced Air Heating and Cooling System
- Heating System Uses Natural Gas
Community Details
- No Home Owners Association
- Timber Valley Estates Subdivision
Listing and Financial Details
- Assessor Parcel Number 087-117-35-0-11-02-023.00
Map
Home Values in the Area
Average Home Value in this Area
Tax History
| Year | Tax Paid | Tax Assessment Tax Assessment Total Assessment is a certain percentage of the fair market value that is determined by local assessors to be the total taxable value of land and additions on the property. | Land | Improvement |
|---|---|---|---|---|
| 2023 | $2,722 | $22,747 | $3,450 | $19,297 |
| 2022 | $2,535 | $22,748 | $3,255 | $19,493 |
| 2021 | $2,422 | $21,057 | $3,255 | $17,802 |
| 2020 | $2,263 | $19,735 | $3,255 | $16,480 |
| 2019 | $1,852 | $16,181 | $3,255 | $12,926 |
| 2018 | $1,827 | $15,928 | $2,565 | $13,363 |
| 2017 | $1,815 | $0 | $0 | $0 |
| 2016 | $1,758 | $0 | $0 | $0 |
| 2015 | $1,752 | $0 | $0 | $0 |
| 2014 | $1,717 | $0 | $0 | $0 |
Property History
| Date | Event | Price | Change | Sq Ft Price |
|---|---|---|---|---|
| 05/28/2025 05/28/25 | Pending | -- | -- | -- |
| 05/26/2025 05/26/25 | For Sale | $289,000 | +80.7% | $132 / Sq Ft |
| 08/31/2017 08/31/17 | Sold | -- | -- | -- |
| 07/30/2017 07/30/17 | Pending | -- | -- | -- |
| 07/28/2017 07/28/17 | For Sale | $159,900 | -- | $73 / Sq Ft |
Purchase History
| Date | Type | Sale Price | Title Company |
|---|---|---|---|
| Warranty Deed | -- | Security 1St Title | |
| Interfamily Deed Transfer | -- | None Available |
Mortgage History
| Date | Status | Loan Amount | Loan Type |
|---|---|---|---|
| Open | $160,028 | FHA | |
| Previous Owner | $141,314 | VA | |
| Previous Owner | $32,000 | Unknown |
Similar Homes in the area
Source: South Central Kansas MLS
MLS Number: 655999
APN: 117-35-0-11-02-023.00
- 1562 S Creekside Ln
- 1536 S Creekside Ln
- 1713 S Triple Crown St
- 1737 S Triple Crown Ct
- 13920 E Bayley Cir
- 13324 E Bellechase St
- 1377 S Sierra Hills St
- 13027 E Farrier St
- 14303 E Laguna Ct
- 13809 E Morris St
- 13011 E Equestrian St
- 13007 E Equestrian St
- 13003 E Equestrian St
- 13000 E Equestrian St
- 12922 E Equestrian St
- 13020 E Farrier St
- 13024 E Farrier St
- 00000 E Spring Valley St
- 2021 S Triple Crown St
- 14315 E Laguna Ct


