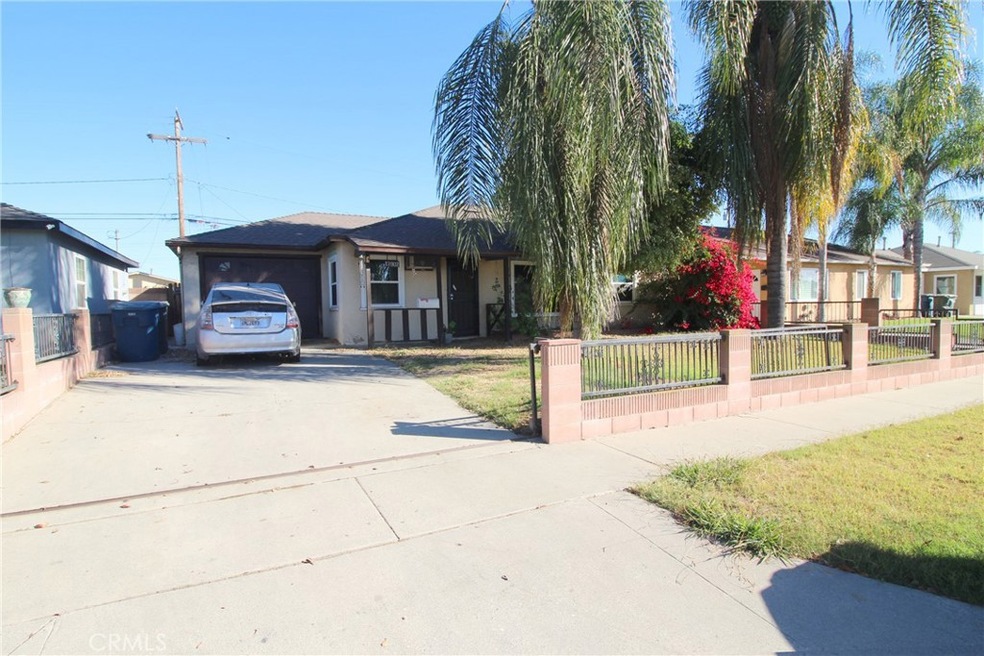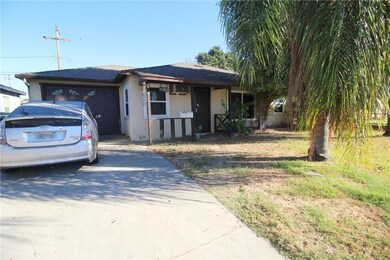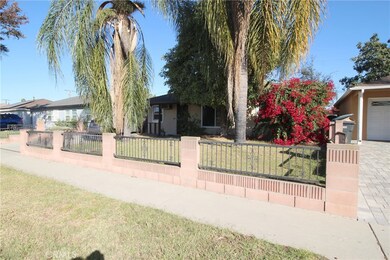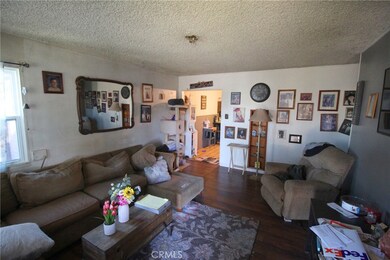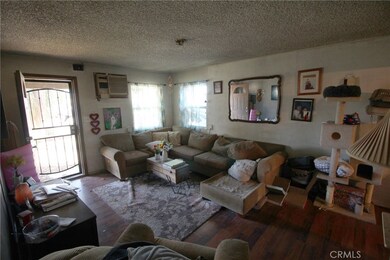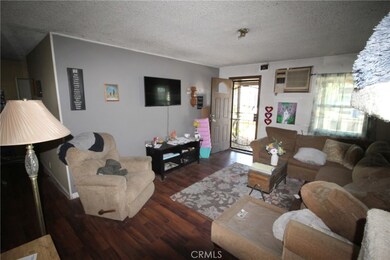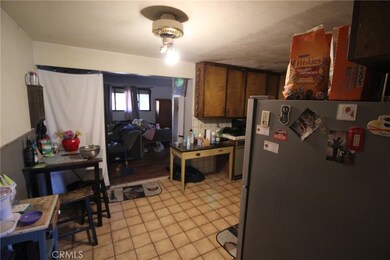
13902 Regentview Ave Bellflower, CA 90706
Highlights
- Peek-A-Boo Views
- No HOA
- Family Room Off Kitchen
- Traditional Architecture
- Open to Family Room
- Rear Porch
About This Home
As of February 2025This property features 3 bedrooms, 1 bathroom, a family room, and a 1-car garage on a slab-grade foundation. It is a fixer-upper suitable for a rehab redevelopment project. The sale is for cash or hard money buyer, the buyer will be responsible for any debris left behind.
Laundry hookups are inside, a sliding door provides access to the backyard patio. The exterior has roll-up shutters on the windows.
No repairs or credits, no retrofits, no loan or appraisal contingencies.
Last Agent to Sell the Property
Keller Williams SELA Brokerage Phone: 562-337-3440 License #01817403 Listed on: 11/15/2024

Home Details
Home Type
- Single Family
Est. Annual Taxes
- $3,318
Year Built
- Built in 1952
Lot Details
- 5,572 Sq Ft Lot
- Fenced
- Fence is in fair condition
- Level Lot
- Back and Front Yard
- Property is zoned BFR1*
Parking
- 1 Car Attached Garage
- Parking Available
- Driveway
Home Design
- Traditional Architecture
- Fixer Upper
- Slab Foundation
- Shingle Roof
- Stucco
Interior Spaces
- 1,350 Sq Ft Home
- 1-Story Property
- Roller Shields
- Sliding Doors
- Family Room Off Kitchen
- Peek-A-Boo Views
- Laundry Room
Kitchen
- Open to Family Room
- Eat-In Kitchen
- Dishwasher
- Tile Countertops
Bedrooms and Bathrooms
- 3 Main Level Bedrooms
- 1 Full Bathroom
- Bathtub
Outdoor Features
- Patio
- Shed
- Rear Porch
Schools
- Bellflower High School
Utilities
- Cooling System Mounted To A Wall/Window
- Wall Furnace
- Standard Electricity
- Natural Gas Connected
- Water Heater
Community Details
- No Home Owners Association
Listing and Financial Details
- Tax Lot 78
- Tax Tract Number 17518
- Assessor Parcel Number 6280025014
- $554 per year additional tax assessments
Ownership History
Purchase Details
Home Financials for this Owner
Home Financials are based on the most recent Mortgage that was taken out on this home.Purchase Details
Home Financials for this Owner
Home Financials are based on the most recent Mortgage that was taken out on this home.Purchase Details
Home Financials for this Owner
Home Financials are based on the most recent Mortgage that was taken out on this home.Purchase Details
Purchase Details
Home Financials for this Owner
Home Financials are based on the most recent Mortgage that was taken out on this home.Purchase Details
Purchase Details
Similar Homes in the area
Home Values in the Area
Average Home Value in this Area
Purchase History
| Date | Type | Sale Price | Title Company |
|---|---|---|---|
| Personal Reps Deed | -- | Lawyers Title Company | |
| Interfamily Deed Transfer | -- | United Title Company | |
| Grant Deed | $168,000 | Fidelity Title | |
| Interfamily Deed Transfer | -- | -- | |
| Interfamily Deed Transfer | -- | American Title Ins Co | |
| Interfamily Deed Transfer | -- | -- | |
| Interfamily Deed Transfer | -- | -- |
Mortgage History
| Date | Status | Loan Amount | Loan Type |
|---|---|---|---|
| Previous Owner | $585,000 | New Conventional | |
| Previous Owner | $198,575 | New Conventional | |
| Previous Owner | $50,000 | Credit Line Revolving | |
| Previous Owner | $250,000 | Unknown | |
| Previous Owner | $222,000 | No Value Available | |
| Previous Owner | $30,000 | Credit Line Revolving | |
| Previous Owner | $166,068 | FHA | |
| Previous Owner | $48,977 | No Value Available | |
| Closed | $5,040 | No Value Available |
Property History
| Date | Event | Price | Change | Sq Ft Price |
|---|---|---|---|---|
| 02/07/2025 02/07/25 | Sold | $665,000 | +8.1% | $493 / Sq Ft |
| 11/26/2024 11/26/24 | Pending | -- | -- | -- |
| 11/15/2024 11/15/24 | For Sale | $615,000 | -- | $456 / Sq Ft |
Tax History Compared to Growth
Tax History
| Year | Tax Paid | Tax Assessment Tax Assessment Total Assessment is a certain percentage of the fair market value that is determined by local assessors to be the total taxable value of land and additions on the property. | Land | Improvement |
|---|---|---|---|---|
| 2024 | $3,318 | $253,120 | $163,628 | $89,492 |
| 2023 | $3,192 | $248,158 | $160,420 | $87,738 |
| 2022 | $3,132 | $243,293 | $157,275 | $86,018 |
| 2021 | $3,063 | $238,524 | $154,192 | $84,332 |
| 2019 | $2,983 | $231,451 | $149,619 | $81,832 |
| 2018 | $2,848 | $226,914 | $146,686 | $80,228 |
| 2016 | $2,722 | $218,104 | $140,991 | $77,113 |
| 2015 | $2,666 | $214,829 | $138,874 | $75,955 |
| 2014 | $2,633 | $210,622 | $136,154 | $74,468 |
Agents Affiliated with this Home
-
Rogelio Sanchez

Seller's Agent in 2025
Rogelio Sanchez
Keller Williams SELA
(562) 862-7878
2 in this area
41 Total Sales
-
Efrain Bautista

Buyer's Agent in 2025
Efrain Bautista
Realty Executives
(323) 864-5121
2 in this area
10 Total Sales
Map
Source: California Regional Multiple Listing Service (CRMLS)
MLS Number: DW24231031
APN: 6280-025-014
- 14133 Bayside Dr
- 14027 Bayside Dr
- 10626 Briar St
- 10525 Somerset Blvd Unit 1C
- 10525 Somerset Blvd Unit 23
- 10525 Somerset Blvd Unit 45
- 10349 Mapledale St
- 10641 Lindale St
- 9912 Muroc St
- 10229 Branscomb St
- 10515 Branscomb St
- 14413 Dumont Ave
- 14603 Piuma Ave
- 14423 Dumont Ave
- 10219 Angell St
- 10006 Lindale St
- 10057 Faywood St
- 13900 Studebaker Rd Unit 13
- 10917 Foster Rd
- 14512 Lefloss Ave
