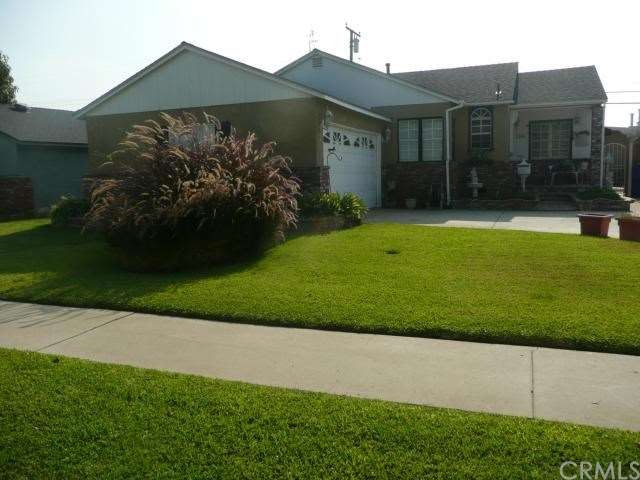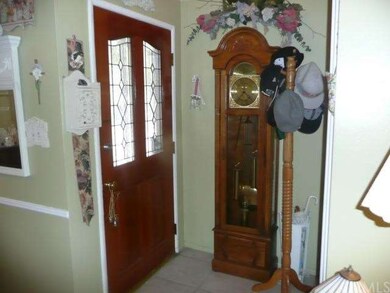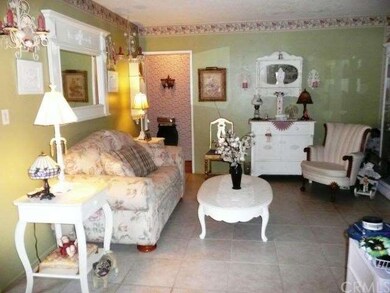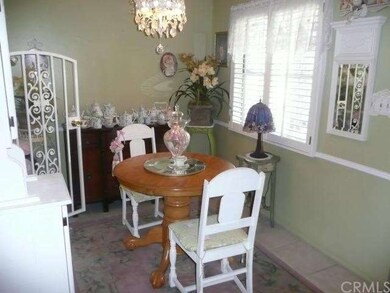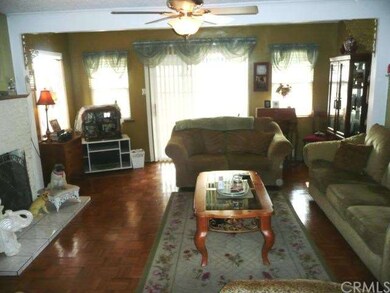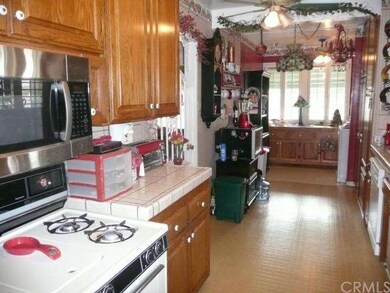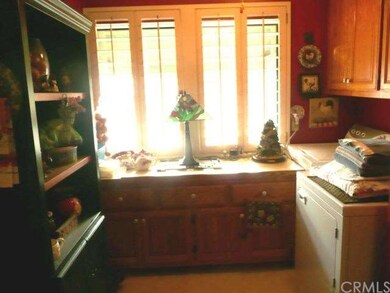
13908 Hawes St Whittier, CA 90605
Highlights
- Wood Flooring
- Attic
- Covered patio or porch
- California High School Rated A-
- No HOA
- Plantation Shutters
About This Home
As of April 2025This Charmer features 3 Bedrooms, 1.5 Baths, Living Room, spacious Family Room with Fireplace, Dining Room, Kitchen with oak cabinets, gas stove, microwave, dishwasher and separate Laundry area. Central Air, parquet flooring, plantation shutters, stained glass window and ceiling fans. Newer Roof apprx 6 years. Home has great curb appeal - brick front porch and automatic sprinklers in front and side yard. Backyard has two Covered Patios, awning, wrought iron gate, built-in shed and brick planters. Double attached garage and a carport. Ideal location near shopping, restaurants and transportation. BACK ON MARKET!
Last Agent to Sell the Property
Sylvia Martinez
T.N.G. Real Estate Consultants License #00588000 Listed on: 10/23/2013
Last Buyer's Agent
Brian Larsen
JohnHart Real Estate License #01502690
Home Details
Home Type
- Single Family
Est. Annual Taxes
- $5,968
Year Built
- Built in 1952
Lot Details
- 5,998 Sq Ft Lot
- Wrought Iron Fence
- Front and Side Yard Sprinklers
- Back Yard
Parking
- 2 Car Attached Garage
- 1 Carport Space
- Parking Available
Home Design
- Additions or Alterations
- Raised Foundation
- Interior Block Wall
- Shingle Roof
Interior Spaces
- 1,289 Sq Ft Home
- 1-Story Property
- Ceiling Fan
- Gas Fireplace
- Awning
- Plantation Shutters
- Blinds
- Entryway
- Family Room with Fireplace
- Living Room
- Dining Room
- Laundry Room
- Attic
Kitchen
- Eat-In Kitchen
- Gas Cooktop
- Microwave
- Dishwasher
- Tile Countertops
- Disposal
Flooring
- Wood
- Carpet
- Tile
- Vinyl
Bedrooms and Bathrooms
- 3 Bedrooms
- Mirrored Closets Doors
Outdoor Features
- Covered patio or porch
- Shed
Utilities
- Forced Air Heating and Cooling System
Community Details
- No Home Owners Association
- Laundry Facilities
Listing and Financial Details
- Tax Lot 78
- Tax Tract Number 16482
- Assessor Parcel Number 8162001004
Ownership History
Purchase Details
Home Financials for this Owner
Home Financials are based on the most recent Mortgage that was taken out on this home.Purchase Details
Home Financials for this Owner
Home Financials are based on the most recent Mortgage that was taken out on this home.Purchase Details
Home Financials for this Owner
Home Financials are based on the most recent Mortgage that was taken out on this home.Purchase Details
Similar Home in Whittier, CA
Home Values in the Area
Average Home Value in this Area
Purchase History
| Date | Type | Sale Price | Title Company |
|---|---|---|---|
| Grant Deed | $855,000 | Chicago Title | |
| Grant Deed | $821,000 | Fidelity National Title | |
| Grant Deed | $407,000 | Lawyers Title Company | |
| Interfamily Deed Transfer | -- | -- |
Mortgage History
| Date | Status | Loan Amount | Loan Type |
|---|---|---|---|
| Open | $769,500 | New Conventional | |
| Previous Owner | $558,280 | Construction | |
| Previous Owner | $331,000 | New Conventional | |
| Previous Owner | $49,000 | Credit Line Revolving | |
| Previous Owner | $325,600 | Adjustable Rate Mortgage/ARM | |
| Previous Owner | $544,185 | FHA | |
| Previous Owner | $25,000 | Stand Alone Second |
Property History
| Date | Event | Price | Change | Sq Ft Price |
|---|---|---|---|---|
| 04/28/2025 04/28/25 | Sold | $855,000 | +0.7% | $663 / Sq Ft |
| 03/04/2025 03/04/25 | Price Changed | $849,000 | -3.4% | $659 / Sq Ft |
| 02/20/2025 02/20/25 | Price Changed | $879,000 | -2.2% | $682 / Sq Ft |
| 02/06/2025 02/06/25 | For Sale | $899,000 | +9.5% | $697 / Sq Ft |
| 12/19/2024 12/19/24 | Sold | $821,000 | 0.0% | $637 / Sq Ft |
| 12/11/2024 12/11/24 | For Sale | $821,000 | +101.7% | $637 / Sq Ft |
| 05/20/2014 05/20/14 | Sold | $407,000 | 0.0% | $316 / Sq Ft |
| 04/16/2014 04/16/14 | Pending | -- | -- | -- |
| 10/23/2013 10/23/13 | For Sale | $407,000 | -- | $316 / Sq Ft |
Tax History Compared to Growth
Tax History
| Year | Tax Paid | Tax Assessment Tax Assessment Total Assessment is a certain percentage of the fair market value that is determined by local assessors to be the total taxable value of land and additions on the property. | Land | Improvement |
|---|---|---|---|---|
| 2024 | $5,968 | $489,133 | $335,546 | $153,587 |
| 2023 | $5,865 | $479,543 | $328,967 | $150,576 |
| 2022 | $5,737 | $470,141 | $322,517 | $147,624 |
| 2021 | $5,624 | $460,924 | $316,194 | $144,730 |
| 2019 | $5,510 | $447,254 | $306,816 | $140,438 |
| 2018 | $5,316 | $438,485 | $300,800 | $137,685 |
| 2016 | $5,033 | $421,460 | $289,120 | $132,340 |
| 2015 | $5,001 | $415,131 | $284,778 | $130,353 |
| 2014 | $2,601 | $199,616 | $83,760 | $115,856 |
Agents Affiliated with this Home
-
Brian Larsen

Seller's Agent in 2025
Brian Larsen
Beverly and Company, Inc.
(626) 376-1928
2 in this area
26 Total Sales
-
JANNICKE PAREDES

Buyer's Agent in 2025
JANNICKE PAREDES
JOHNHART CORP
(909) 260-4416
1 in this area
21 Total Sales
-
S
Seller's Agent in 2014
Sylvia Martinez
T.N.G. Real Estate Consultants
Map
Source: California Regional Multiple Listing Service (CRMLS)
MLS Number: PW13218285
APN: 8162-001-004
- 14033 Oval Dr
- 9246 Tarryton Ave
- 9545 Barkerville Ave
- 9551 Barkerville Ave
- 9519 Maryknoll Ave
- 13762 Danbrook Dr
- 10035 Ben Hur Ave
- 14021 Fernview St
- 9610 Greening Ave
- 13526 Dunton Dr
- 9563 Greening Ave
- 10123 Lanett Ave
- 9818 Firebird Ave
- 13414 Mystic St
- 10214 Victoria Ave
- 14052 Reis St
- 8723 Laurel Ave
- 14122 Reis St
- 10281 Elmore Ave
- 10241 Ruoff Ave
