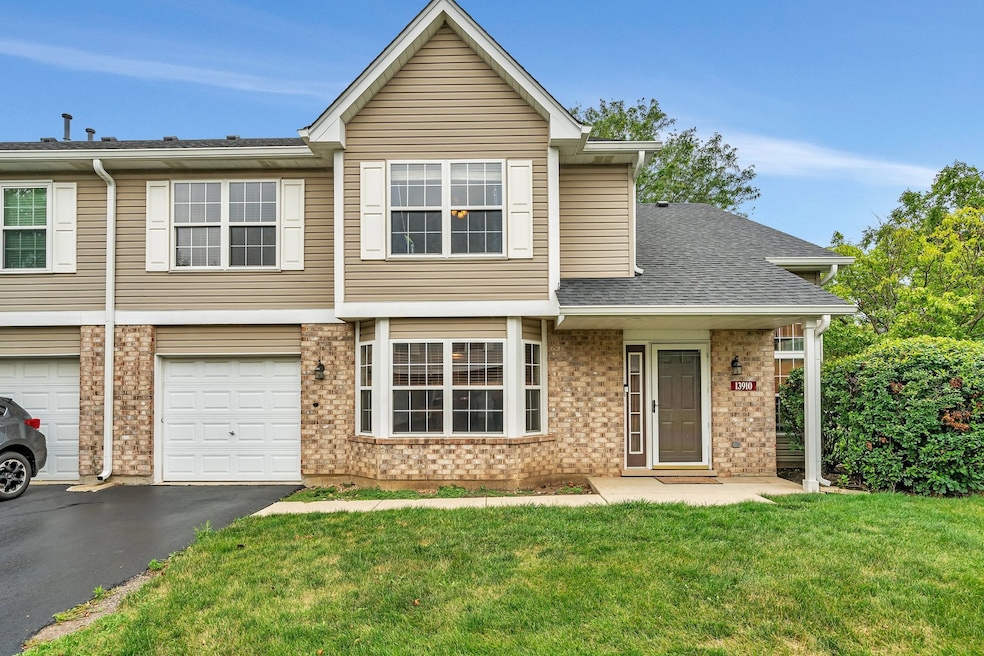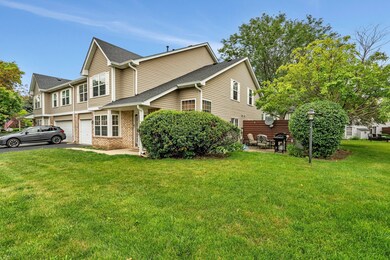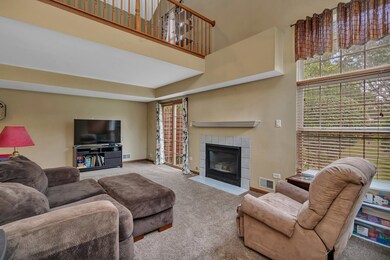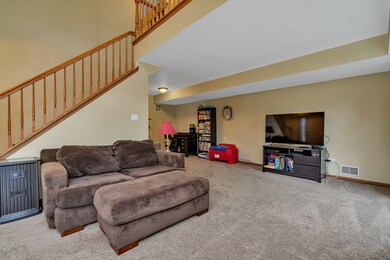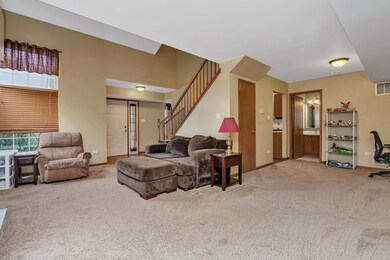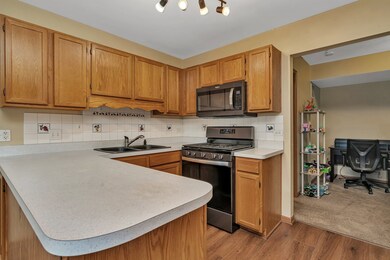
13910 Cambridge Cir Plainfield, IL 60544
West Bolingbrook NeighborhoodHighlights
- Fireplace in Primary Bedroom
- Vaulted Ceiling
- 1 Car Attached Garage
- Elizabeth Eichelberger Elementary School Rated A-
- End Unit
- Patio
About This Home
As of August 2024End unit 2-story townhome in the desirable Cambridge at the Reserves subdivision! The home offers an open floor plan, with vaulted ceilings and a large living room with a fireplace and sliding glass door leading out to your private patio. Spacious kitchen with an eat-in area, pantry, and built-in desk. Newer stove and microwave. The main level has a guest bath, newer laminate flooring, and carpet. Upstairs you will find 2 nice-sized bedrooms, the primary bedroom has a walk-in closet while the other bedroom has two closets! The full bath is centrally located between the rooms and a loft- perfect for an additional sitting space, office, or gaming/toy area! The Laundry is conveniently located on the upper level. The home is in a great location, close to downtown Plainfield and Expressway! ******The home can be rented out. ****** Home is being sold "AS IS". (Please mark paragraph 36 line 484 on the 7.0 contract.)
Last Agent to Sell the Property
Century 21 Coleman-Hornsby License #475123508 Listed on: 07/11/2024

Townhouse Details
Home Type
- Townhome
Est. Annual Taxes
- $5,051
Year Built
- Built in 1997
Lot Details
- Lot Dimensions are 35x68
- End Unit
HOA Fees
- $295 Monthly HOA Fees
Parking
- 1 Car Attached Garage
- No Garage
- Driveway
- Parking Included in Price
Home Design
- Concrete Perimeter Foundation
Interior Spaces
- 1,652 Sq Ft Home
- 2-Story Property
- Vaulted Ceiling
- Gas Log Fireplace
- Living Room with Fireplace
- Loft with Fireplace
- Laundry on upper level
Kitchen
- Range<<rangeHoodToken>>
- <<microwave>>
- Dishwasher
- Disposal
Bedrooms and Bathrooms
- 2 Bedrooms
- 2 Potential Bedrooms
- Fireplace in Primary Bedroom
Outdoor Features
- Patio
Schools
- Central Elementary School
- Indian Trail Middle School
- Plainfield East High School
Utilities
- Forced Air Heating and Cooling System
- Heating System Uses Natural Gas
- Lake Michigan Water
Listing and Financial Details
- Homeowner Tax Exemptions
Community Details
Overview
- Association fees include insurance, exterior maintenance, lawn care, snow removal
- 4 Units
- Camreser@Ciramail.Com Association, Phone Number (866) 473-2573
- Cambridge At The Reserves Subdivision
- Property managed by Real Manage
Pet Policy
- Dogs and Cats Allowed
Security
- Resident Manager or Management On Site
Ownership History
Purchase Details
Home Financials for this Owner
Home Financials are based on the most recent Mortgage that was taken out on this home.Purchase Details
Purchase Details
Similar Homes in Plainfield, IL
Home Values in the Area
Average Home Value in this Area
Purchase History
| Date | Type | Sale Price | Title Company |
|---|---|---|---|
| Interfamily Deed Transfer | $106,000 | None Available | |
| Interfamily Deed Transfer | -- | None Available | |
| Trustee Deed | $117,000 | Chicago Title Insurance Co |
Mortgage History
| Date | Status | Loan Amount | Loan Type |
|---|---|---|---|
| Open | $261,900 | New Conventional | |
| Closed | $7,500 | New Conventional | |
| Closed | $64,780 | New Conventional | |
| Closed | $84,800 | New Conventional | |
| Closed | $20,000 | Unknown |
Property History
| Date | Event | Price | Change | Sq Ft Price |
|---|---|---|---|---|
| 08/28/2024 08/28/24 | Sold | $270,000 | -1.8% | $163 / Sq Ft |
| 07/23/2024 07/23/24 | Pending | -- | -- | -- |
| 07/12/2024 07/12/24 | For Sale | $274,900 | +159.3% | $166 / Sq Ft |
| 05/24/2012 05/24/12 | Sold | $106,000 | -5.8% | $64 / Sq Ft |
| 04/12/2012 04/12/12 | Pending | -- | -- | -- |
| 04/02/2012 04/02/12 | For Sale | $112,500 | -- | $68 / Sq Ft |
Tax History Compared to Growth
Tax History
| Year | Tax Paid | Tax Assessment Tax Assessment Total Assessment is a certain percentage of the fair market value that is determined by local assessors to be the total taxable value of land and additions on the property. | Land | Improvement |
|---|---|---|---|---|
| 2023 | $5,307 | $72,241 | $2,056 | $70,185 |
| 2022 | $5,051 | $64,881 | $1,846 | $63,035 |
| 2021 | $4,498 | $60,636 | $1,725 | $58,911 |
| 2020 | $4,427 | $58,916 | $1,676 | $57,240 |
| 2019 | $4,258 | $56,137 | $1,597 | $54,540 |
| 2018 | $4,376 | $56,486 | $1,500 | $54,986 |
| 2017 | $4,228 | $53,678 | $1,425 | $52,253 |
| 2016 | $4,111 | $51,195 | $1,359 | $49,836 |
| 2015 | $3,693 | $47,958 | $1,273 | $46,685 |
| 2014 | $3,693 | $44,533 | $1,228 | $43,305 |
| 2013 | $3,693 | $44,533 | $1,228 | $43,305 |
Agents Affiliated with this Home
-
JoEllyn Johnson

Seller's Agent in 2024
JoEllyn Johnson
Century 21 Coleman-Hornsby
(815) 252-1724
1 in this area
83 Total Sales
-
Kelly Pina

Seller Co-Listing Agent in 2024
Kelly Pina
Century 21 Coleman-Hornsby
(815) 823-6147
1 in this area
23 Total Sales
-
David Hulbert

Buyer's Agent in 2024
David Hulbert
Carter Realty Group
(847) 890-8990
1 in this area
101 Total Sales
-
C
Seller's Agent in 2012
Christine Freese
-
Barbara Tsonis
B
Buyer's Agent in 2012
Barbara Tsonis
HomeSmart Realty Group
(708) 320-0002
9 Total Sales
Map
Source: Midwest Real Estate Data (MRED)
MLS Number: 12103123
APN: 03-02-404-026
- 22554 Reserve Cir
- 22600 Reserve Cir
- 14143 S Napa Cir
- 14208 S Napa Cir
- 22252 W Taylor Rd
- 14232 S Newberg Ct
- 14042 S Largo Ct
- 142 Sedgewicke Dr
- 23118 Lacroix Ln
- 1878 Grassy Knoll Ct Unit 2
- 14155 S Hemingway Cir
- 13150 Lake Mary Dr
- 13143 Wood Duck Dr
- 185 Wedgeport Cir
- 13121 Wood Duck Dr
- 21729 W Hemingway Ct
- 1884 Shore Line Ct
- 2054 Trafalger Ct
- 14252 S Hemingway Cir
- 13805 Sharp Dr
