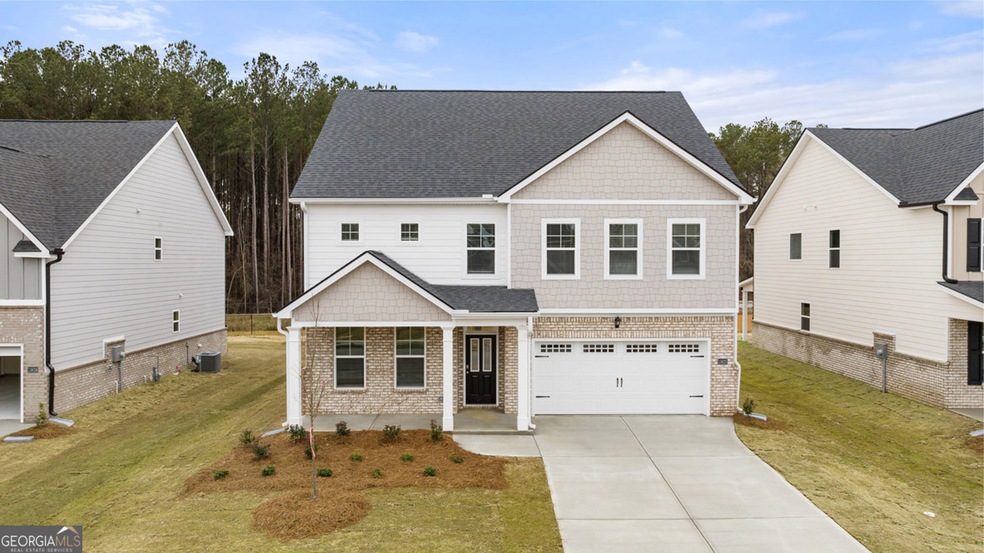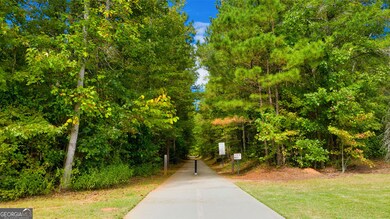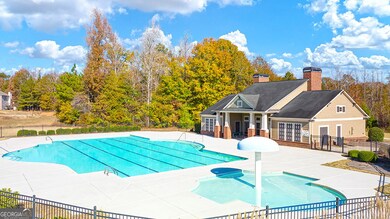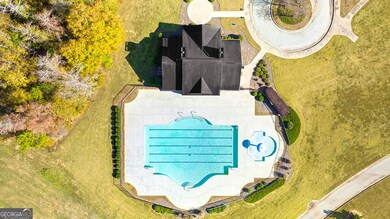ALL CLOSING COST PAID and special financing with Preferred Lender! Residents will also enjoy a CLUBHOUSE, POOL, BASKETBALL and TENNIS COURTS. The "HAMPSHIRE FLOOR PLAN" is a 4 bedroom, 3 bathroom two-story home covering 3342 sq. ft. The 2-car garage ensures plenty of space for vehicles and storage. Upon entering, you are welcomed by a formal dining room perfect for family dinners as well as hosting the holidays. Entertaining is easy with an island kitchen that offers space for bar stool seating, contemporary cabinetry, stainless steel appliances and beautiful quartz countertops. You'll also stay organized with a spacious pantry and butler's pantry. The kitchen overlooks a casual dining space and an open family room featuring a cozy fireplace. A guest bedroom and full bath round out the main floor. Upstairs you'll find a second family room, ideal for viewing weekend sports, gaming or just an extra area to relax. The private bedroom suite is a must see, offering a separate sitting area to create your own escape. There is also an oversized closet and a well-appointed bath with dual vanities, separate shower and garden tub. Two additional bedrooms plus a hall bath and a convenient laundry complete this classic design. Cabinet color options include gray, white and espresso. You will never be too far from home with Home Is Connected. Your new home is built with an industry leading suite of smart home products that keep you connected with the people and place you value most. Photos used for illustrative purposes and do not depict actual home.







