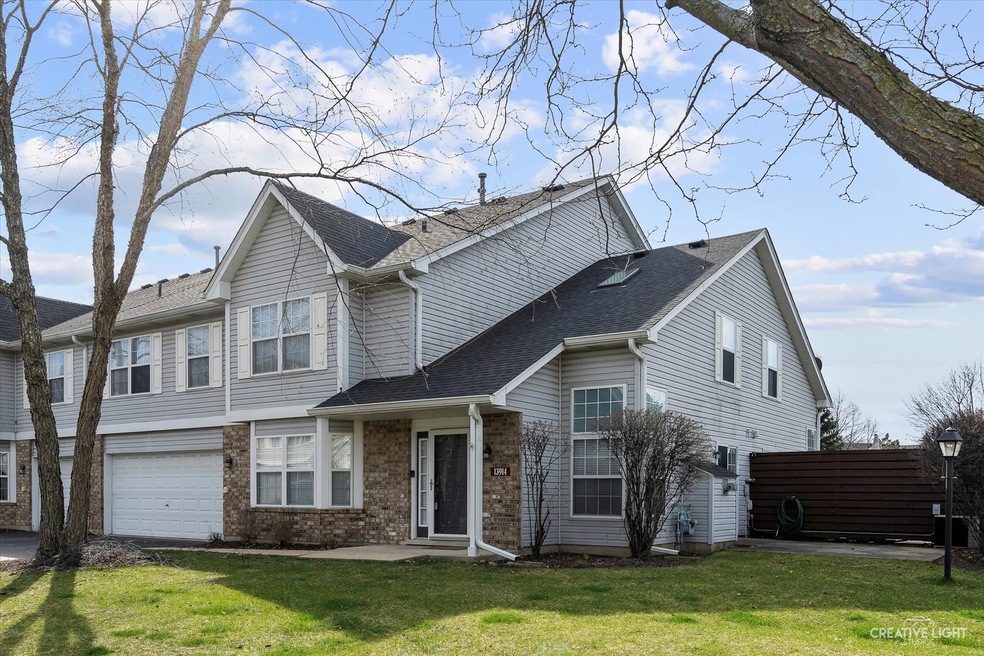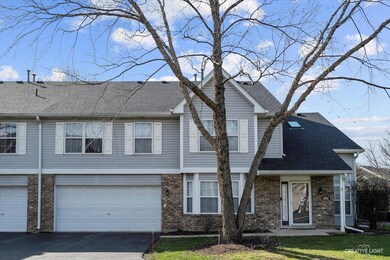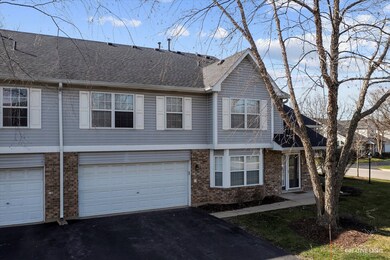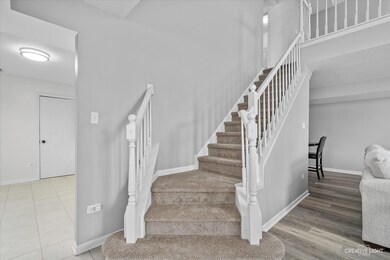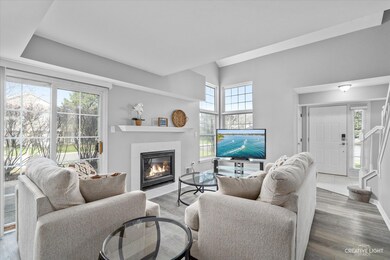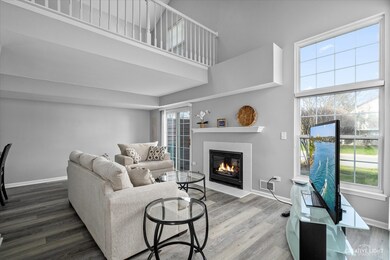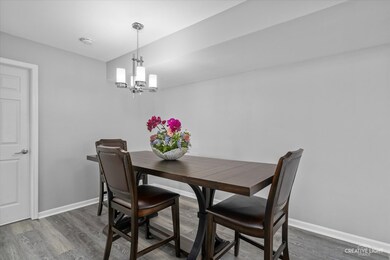
13914 Cambridge Cir Plainfield, IL 60544
West Bolingbrook NeighborhoodHighlights
- Open Floorplan
- Vaulted Ceiling
- Loft
- Elizabeth Eichelberger Elementary School Rated A-
- <<bathWithWhirlpoolToken>>
- Corner Lot
About This Home
As of May 2024Gorgeous & immaculate end unit townhome in popular Cambridge at the Reserve just minutes away from I-55 expressway. Magnificent open floor plan with dramatic entrance looking up to large vaulted loft with skylight. Many new upgrades: New paint, new carpet, new lux plank flooring in living & dining room. Ornate fireplace has new mantle & tile and is the focal point in the living room. New stainless appliances in cozy kitchen w/ breakfast nook. Second floor laundry w/ new washer/dryer. All new light fixtures including ceiling fans in bedrooms & loft except bathrooms. Massive bedrooms w/new blinds especially the primary suite which features huge walk-in closet & private bath. Oversized two car garage with extended storage space (08X19). New furnace w/ Breaburn thermostat and water tank w/ new copper piping. New Smart garage door opener. Enjoy sitting outside on your private concrete patio. Make this one yours today. A10++
Townhouse Details
Home Type
- Townhome
Est. Annual Taxes
- $4,969
Year Built
- Built in 1997
HOA Fees
- $295 Monthly HOA Fees
Parking
- 2 Car Attached Garage
- Garage Door Opener
- Driveway
- Parking Included in Price
Home Design
- Asphalt Roof
- Concrete Perimeter Foundation
Interior Spaces
- 2,032 Sq Ft Home
- 2-Story Property
- Open Floorplan
- Vaulted Ceiling
- Ceiling Fan
- Skylights
- Gas Log Fireplace
- Blinds
- Living Room with Fireplace
- Formal Dining Room
- Loft
Kitchen
- Range<<rangeHoodToken>>
- <<microwave>>
- Dishwasher
- Stainless Steel Appliances
- Disposal
Flooring
- Partially Carpeted
- Laminate
Bedrooms and Bathrooms
- 2 Bedrooms
- 2 Potential Bedrooms
- Walk-In Closet
- <<bathWithWhirlpoolToken>>
Laundry
- Laundry on upper level
- Dryer
- Washer
- Sink Near Laundry
Home Security
Schools
- Bess Eichelberger Elementary Sch
- John F Kennedy Middle School
- Plainfield East High School
Utilities
- Forced Air Heating and Cooling System
- Heating System Uses Natural Gas
Additional Features
- Patio
- Lot Dimensions are 35x69x37x68
Community Details
Overview
- Association fees include insurance, exterior maintenance, lawn care, scavenger, snow removal
- 4 Units
- Cambridge At The Reserves Subdivision
Pet Policy
- Dogs and Cats Allowed
Security
- Storm Doors
- Carbon Monoxide Detectors
Ownership History
Purchase Details
Home Financials for this Owner
Home Financials are based on the most recent Mortgage that was taken out on this home.Purchase Details
Purchase Details
Home Financials for this Owner
Home Financials are based on the most recent Mortgage that was taken out on this home.Purchase Details
Home Financials for this Owner
Home Financials are based on the most recent Mortgage that was taken out on this home.Purchase Details
Home Financials for this Owner
Home Financials are based on the most recent Mortgage that was taken out on this home.Purchase Details
Home Financials for this Owner
Home Financials are based on the most recent Mortgage that was taken out on this home.Similar Homes in Plainfield, IL
Home Values in the Area
Average Home Value in this Area
Purchase History
| Date | Type | Sale Price | Title Company |
|---|---|---|---|
| Warranty Deed | $319,900 | Chicago Title | |
| Quit Claim Deed | -- | None Listed On Document | |
| Warranty Deed | $232,000 | Fidelity National Title Ins | |
| Warranty Deed | $190,000 | Fidelity Title | |
| Warranty Deed | $165,500 | -- | |
| Trustee Deed | $146,500 | Chicago Title Insurance Co |
Mortgage History
| Date | Status | Loan Amount | Loan Type |
|---|---|---|---|
| Previous Owner | $207,935 | New Conventional | |
| Previous Owner | $227,797 | FHA | |
| Previous Owner | $186,558 | FHA | |
| Previous Owner | $132,000 | Unknown | |
| Previous Owner | $7,000 | Stand Alone Second | |
| Previous Owner | $24,750 | Unknown | |
| Previous Owner | $140,450 | No Value Available | |
| Previous Owner | $138,900 | No Value Available |
Property History
| Date | Event | Price | Change | Sq Ft Price |
|---|---|---|---|---|
| 05/10/2024 05/10/24 | Sold | $319,900 | 0.0% | $157 / Sq Ft |
| 04/10/2024 04/10/24 | Pending | -- | -- | -- |
| 04/09/2024 04/09/24 | For Sale | $319,900 | 0.0% | $157 / Sq Ft |
| 03/22/2024 03/22/24 | Pending | -- | -- | -- |
| 03/20/2024 03/20/24 | For Sale | $319,900 | +37.9% | $157 / Sq Ft |
| 12/20/2021 12/20/21 | Sold | $232,000 | -2.1% | $114 / Sq Ft |
| 11/07/2021 11/07/21 | Pending | -- | -- | -- |
| 09/17/2021 09/17/21 | For Sale | $237,000 | +24.7% | $117 / Sq Ft |
| 11/19/2019 11/19/19 | Sold | $190,000 | +0.1% | $94 / Sq Ft |
| 10/21/2019 10/21/19 | Pending | -- | -- | -- |
| 10/12/2019 10/12/19 | Price Changed | $189,900 | -2.6% | $93 / Sq Ft |
| 09/27/2019 09/27/19 | For Sale | $194,900 | -- | $96 / Sq Ft |
Tax History Compared to Growth
Tax History
| Year | Tax Paid | Tax Assessment Tax Assessment Total Assessment is a certain percentage of the fair market value that is determined by local assessors to be the total taxable value of land and additions on the property. | Land | Improvement |
|---|---|---|---|---|
| 2023 | $5,519 | $74,840 | $2,056 | $72,784 |
| 2022 | $5,255 | $67,216 | $1,846 | $65,370 |
| 2021 | $4,678 | $62,818 | $1,725 | $61,093 |
| 2020 | $4,604 | $61,036 | $1,676 | $59,360 |
| 2019 | $4,430 | $58,157 | $1,597 | $56,560 |
| 2018 | $4,955 | $63,161 | $1,500 | $61,661 |
| 2017 | $4,790 | $60,021 | $1,425 | $58,596 |
| 2016 | $4,661 | $57,245 | $1,359 | $55,886 |
| 2015 | $4,196 | $53,625 | $1,273 | $52,352 |
| 2014 | $4,196 | $49,790 | $1,228 | $48,562 |
| 2013 | $4,196 | $49,790 | $1,228 | $48,562 |
Agents Affiliated with this Home
-
Rosemarie Bakka

Seller's Agent in 2024
Rosemarie Bakka
eXp Realty
(630) 421-3883
1 in this area
155 Total Sales
-
Lyda Fester

Buyer's Agent in 2024
Lyda Fester
Keller Williams Premiere Properties
(630) 853-1110
1 in this area
44 Total Sales
-
Adam Stary

Seller's Agent in 2021
Adam Stary
eXp Realty
(630) 615-5500
3 in this area
550 Total Sales
-
Jamie Lemmons-Svoboda

Buyer's Agent in 2021
Jamie Lemmons-Svoboda
Keller Williams Preferred Rlty
(847) 606-9045
1 in this area
282 Total Sales
-
Edward Lukasik

Seller's Agent in 2019
Edward Lukasik
RE/MAX
(630) 768-5175
7 in this area
522 Total Sales
-
Michell Lukasik

Seller Co-Listing Agent in 2019
Michell Lukasik
RE/MAX
(630) 743-3872
9 in this area
497 Total Sales
Map
Source: Midwest Real Estate Data (MRED)
MLS Number: 12002996
APN: 03-02-404-030
- 22636 Bass Lake Rd
- 22554 Reserve Cir
- 22600 Reserve Cir
- 14143 S Napa Cir
- 14208 S Napa Cir
- 22252 W Taylor Rd
- 14232 S Newberg Ct
- 14042 S Largo Ct
- 23118 Lacroix Ln
- 142 Sedgewicke Dr
- 13151 Lake Mary Dr
- 1878 Grassy Knoll Ct Unit 2
- 13150 Lake Mary Dr
- 14155 S Hemingway Cir
- 13143 Wood Duck Dr
- 13121 Wood Duck Dr
- 13653 S Jane Cir
- 21729 W Hemingway Ct
- 22802 Eider Ct
- 13805 Sharp Dr
