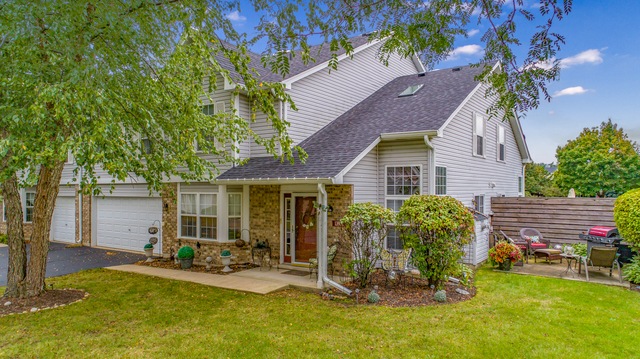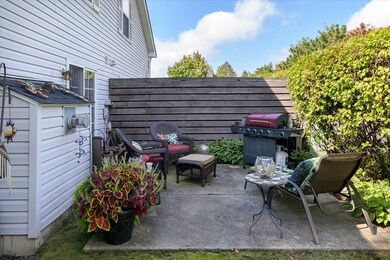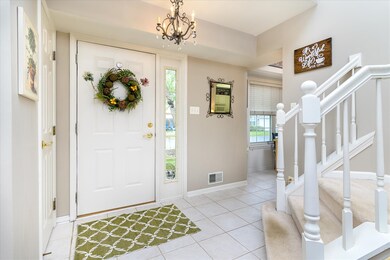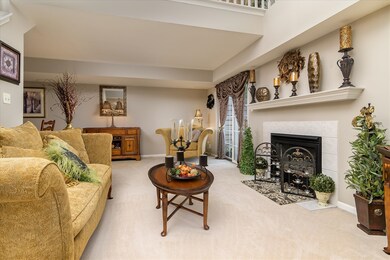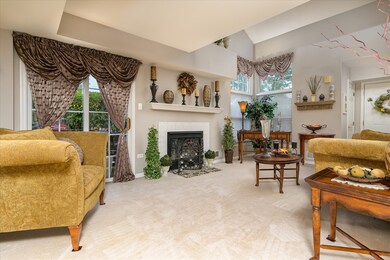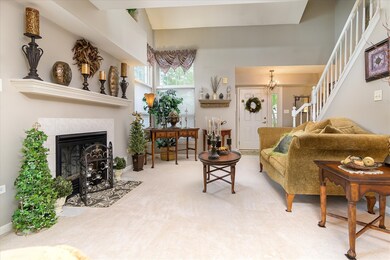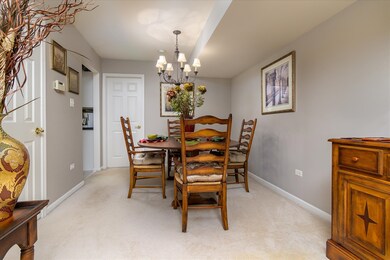
13914 Cambridge Cir Plainfield, IL 60544
West Bolingbrook NeighborhoodHighlights
- Vaulted Ceiling
- <<bathWithWhirlpoolToken>>
- Skylights
- Elizabeth Eichelberger Elementary School Rated A-
- Loft
- Attached Garage
About This Home
As of May 2024Stunning two story town-home in the desired "Cambridge at the Reserve" Subdivision of Plainfield. This fantastic location is just blocks to I-55 expressway access and just minutes to the I-355 expressway. Well maintained grounds and exteriors. Brand new roof, skylight and gutters just installed by the HOA. Driveways have been recently seal coated as well. This end unit property features one of the largest floor plans of the subdivision offering 2032 sq ft of living space, 2 bedrooms and 2.1 baths. Captivating ceramic tiled entry. Living room has a fireplace and volume ceilings. Tons of cabinet and counter space in the kitchen. Large formal dining room. Convenient 2nd floor laundry room with utility sink. Spacious loft area can be easily converted to a 3rd bedroom or makes for a great office/media room. Enormous master bedroom suite features a walk in closet and private full bath. Other great features include Hunter Douglas window treatments in kitchen, living room, loft, both bedrooms, white six panel doors and trim, ceramic tiled baths, 2.5 car attached garage, attic area which is fully floored allowing walking access offering great storage space and a private concrete patio. This home is tastefully painted and decorated throughout. Don't miss out on all of this sq footage and most of all this excellent location!!
Last Agent to Sell the Property
RE/MAX Professionals License #471020258 Listed on: 09/27/2019

Townhouse Details
Home Type
- Townhome
Est. Annual Taxes
- $5,519
Year Built
- 1997
HOA Fees
- $246 per month
Parking
- Attached Garage
- Garage Door Opener
- Driveway
- Parking Included in Price
- Garage Is Owned
Home Design
- Brick Exterior Construction
- Slab Foundation
- Asphalt Shingled Roof
- Aluminum Siding
Interior Spaces
- Vaulted Ceiling
- Skylights
- Gas Log Fireplace
- Dining Area
- Loft
Kitchen
- Breakfast Bar
- Oven or Range
- <<microwave>>
- Dishwasher
- Disposal
Bedrooms and Bathrooms
- Walk-In Closet
- Primary Bathroom is a Full Bathroom
- <<bathWithWhirlpoolToken>>
Laundry
- Laundry on upper level
- Dryer
- Washer
Outdoor Features
- Patio
Utilities
- Forced Air Heating and Cooling System
- Heating System Uses Gas
Listing and Financial Details
- Homeowner Tax Exemptions
- $5,000 Seller Concession
Community Details
Amenities
- Common Area
Pet Policy
- Pets Allowed
Ownership History
Purchase Details
Home Financials for this Owner
Home Financials are based on the most recent Mortgage that was taken out on this home.Purchase Details
Purchase Details
Home Financials for this Owner
Home Financials are based on the most recent Mortgage that was taken out on this home.Purchase Details
Home Financials for this Owner
Home Financials are based on the most recent Mortgage that was taken out on this home.Purchase Details
Home Financials for this Owner
Home Financials are based on the most recent Mortgage that was taken out on this home.Purchase Details
Home Financials for this Owner
Home Financials are based on the most recent Mortgage that was taken out on this home.Similar Homes in Plainfield, IL
Home Values in the Area
Average Home Value in this Area
Purchase History
| Date | Type | Sale Price | Title Company |
|---|---|---|---|
| Warranty Deed | $319,900 | Chicago Title | |
| Quit Claim Deed | -- | None Listed On Document | |
| Warranty Deed | $232,000 | Fidelity National Title Ins | |
| Warranty Deed | $190,000 | Fidelity Title | |
| Warranty Deed | $165,500 | -- | |
| Trustee Deed | $146,500 | Chicago Title Insurance Co |
Mortgage History
| Date | Status | Loan Amount | Loan Type |
|---|---|---|---|
| Previous Owner | $207,935 | New Conventional | |
| Previous Owner | $227,797 | FHA | |
| Previous Owner | $186,558 | FHA | |
| Previous Owner | $132,000 | Unknown | |
| Previous Owner | $7,000 | Stand Alone Second | |
| Previous Owner | $24,750 | Unknown | |
| Previous Owner | $140,450 | No Value Available | |
| Previous Owner | $138,900 | No Value Available |
Property History
| Date | Event | Price | Change | Sq Ft Price |
|---|---|---|---|---|
| 05/10/2024 05/10/24 | Sold | $319,900 | 0.0% | $157 / Sq Ft |
| 04/10/2024 04/10/24 | Pending | -- | -- | -- |
| 04/09/2024 04/09/24 | For Sale | $319,900 | 0.0% | $157 / Sq Ft |
| 03/22/2024 03/22/24 | Pending | -- | -- | -- |
| 03/20/2024 03/20/24 | For Sale | $319,900 | +37.9% | $157 / Sq Ft |
| 12/20/2021 12/20/21 | Sold | $232,000 | -2.1% | $114 / Sq Ft |
| 11/07/2021 11/07/21 | Pending | -- | -- | -- |
| 09/17/2021 09/17/21 | For Sale | $237,000 | +24.7% | $117 / Sq Ft |
| 11/19/2019 11/19/19 | Sold | $190,000 | +0.1% | $94 / Sq Ft |
| 10/21/2019 10/21/19 | Pending | -- | -- | -- |
| 10/12/2019 10/12/19 | Price Changed | $189,900 | -2.6% | $93 / Sq Ft |
| 09/27/2019 09/27/19 | For Sale | $194,900 | -- | $96 / Sq Ft |
Tax History Compared to Growth
Tax History
| Year | Tax Paid | Tax Assessment Tax Assessment Total Assessment is a certain percentage of the fair market value that is determined by local assessors to be the total taxable value of land and additions on the property. | Land | Improvement |
|---|---|---|---|---|
| 2023 | $5,519 | $74,840 | $2,056 | $72,784 |
| 2022 | $5,255 | $67,216 | $1,846 | $65,370 |
| 2021 | $4,678 | $62,818 | $1,725 | $61,093 |
| 2020 | $4,604 | $61,036 | $1,676 | $59,360 |
| 2019 | $4,430 | $58,157 | $1,597 | $56,560 |
| 2018 | $4,955 | $63,161 | $1,500 | $61,661 |
| 2017 | $4,790 | $60,021 | $1,425 | $58,596 |
| 2016 | $4,661 | $57,245 | $1,359 | $55,886 |
| 2015 | $4,196 | $53,625 | $1,273 | $52,352 |
| 2014 | $4,196 | $49,790 | $1,228 | $48,562 |
| 2013 | $4,196 | $49,790 | $1,228 | $48,562 |
Agents Affiliated with this Home
-
Rosemarie Bakka

Seller's Agent in 2024
Rosemarie Bakka
eXp Realty
(630) 421-3883
1 in this area
155 Total Sales
-
Lyda Fester

Buyer's Agent in 2024
Lyda Fester
Keller Williams Premiere Properties
(630) 853-1110
1 in this area
44 Total Sales
-
Adam Stary

Seller's Agent in 2021
Adam Stary
eXp Realty
(630) 615-5500
3 in this area
550 Total Sales
-
Jamie Lemmons-Svoboda

Buyer's Agent in 2021
Jamie Lemmons-Svoboda
Keller Williams Preferred Rlty
(847) 606-9045
1 in this area
282 Total Sales
-
Edward Lukasik

Seller's Agent in 2019
Edward Lukasik
RE/MAX
(630) 768-5175
7 in this area
522 Total Sales
-
Michell Lukasik

Seller Co-Listing Agent in 2019
Michell Lukasik
RE/MAX
(630) 743-3872
9 in this area
497 Total Sales
Map
Source: Midwest Real Estate Data (MRED)
MLS Number: MRD10531622
APN: 03-02-404-030
- 22636 Bass Lake Rd
- 22554 Reserve Cir
- 22600 Reserve Cir
- 14143 S Napa Cir
- 14208 S Napa Cir
- 22252 W Taylor Rd
- 14232 S Newberg Ct
- 14042 S Largo Ct
- 23118 Lacroix Ln
- 142 Sedgewicke Dr
- 13151 Lake Mary Dr
- 1878 Grassy Knoll Ct Unit 2
- 13150 Lake Mary Dr
- 14155 S Hemingway Cir
- 13143 Wood Duck Dr
- 13121 Wood Duck Dr
- 13653 S Jane Cir
- 21729 W Hemingway Ct
- 22802 Eider Ct
- 13805 Sharp Dr
