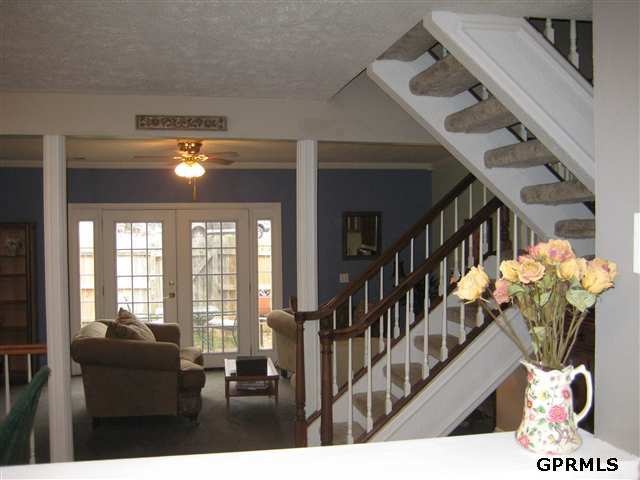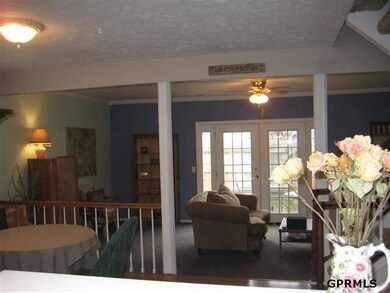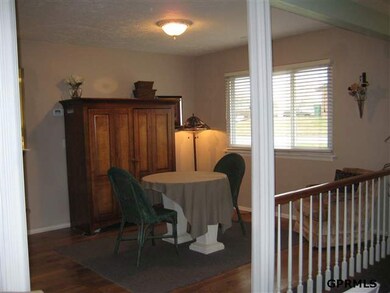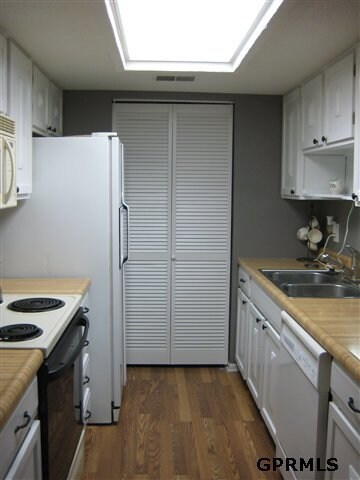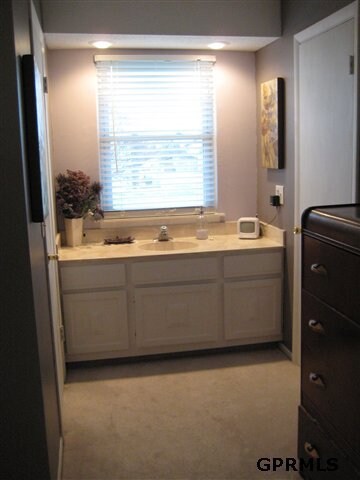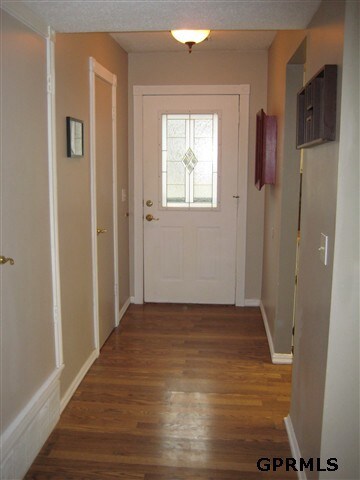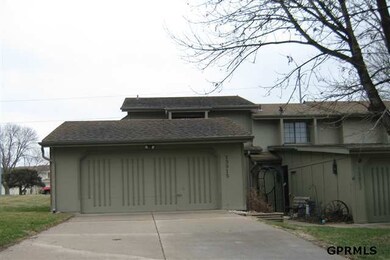
13915 Meadow Ridge Rd Omaha, NE 68138
The Meadows NeighborhoodEstimated Value: $202,000 - $226,000
Highlights
- Enclosed patio or porch
- Walk-In Closet
- Ceramic Tile Flooring
- 2 Car Attached Garage
- Home Security System
- Ceiling height of 9 feet or more
About This Home
As of April 2012So Nice!! Updated Townhome with 3 bedrooms, 2 Plus baths, 2 1/2 car garage, storage room, private patio, camera security system and all appliances stay! HOA responsible for snow/grass, trash, drive, sidewalk, exterior paint. Newer windows, flooring, AC, doors, new water heater, main floor bath
Last Agent to Sell the Property
NP Dodge RE Sales Inc 148Dodge Brokerage Phone: 402-212-3373 License #20240622 Listed on: 10/19/2011

Townhouse Details
Home Type
- Townhome
Est. Annual Taxes
- $2,228
Year Built
- Built in 1975
Lot Details
- Lot Dimensions are 30 x 100
- Privacy Fence
- Wood Fence
- Sprinkler System
HOA Fees
- $84 Monthly HOA Fees
Parking
- 2 Car Attached Garage
Home Design
- Brick Exterior Construction
- Composition Roof
- Hardboard
Interior Spaces
- 1,495 Sq Ft Home
- 2-Story Property
- Ceiling height of 9 feet or more
- Ceiling Fan
- Window Treatments
- Home Security System
Kitchen
- Oven
- Microwave
- Dishwasher
- Disposal
Flooring
- Wall to Wall Carpet
- Laminate
- Ceramic Tile
Bedrooms and Bathrooms
- 3 Bedrooms
- Walk-In Closet
Laundry
- Dryer
- Washer
Schools
- Norris Elementary School
- Millard Central Middle School
- Millard South High School
Additional Features
- Enclosed patio or porch
- Forced Air Heating and Cooling System
Community Details
- Association fees include exterior maintenance, ground maintenance, snow removal, common area maintenance
- The Meadows Subdivision
Listing and Financial Details
- Assessor Parcel Number 010341897
- Tax Block 139
Ownership History
Purchase Details
Home Financials for this Owner
Home Financials are based on the most recent Mortgage that was taken out on this home.Purchase Details
Home Financials for this Owner
Home Financials are based on the most recent Mortgage that was taken out on this home.Purchase Details
Home Financials for this Owner
Home Financials are based on the most recent Mortgage that was taken out on this home.Purchase Details
Similar Homes in Omaha, NE
Home Values in the Area
Average Home Value in this Area
Purchase History
| Date | Buyer | Sale Price | Title Company |
|---|---|---|---|
| Sorensen Terese O | $99,000 | Ambassador Title Services | |
| Carroll Theresa Irene | $105,000 | Ot | |
| Penry Dionne N | $89,000 | -- | |
| Andrews George B | $76,000 | -- |
Mortgage History
| Date | Status | Borrower | Loan Amount |
|---|---|---|---|
| Open | Sorensen Terese O | $96,392 | |
| Previous Owner | Carroll Theresa Irene | $104,176 | |
| Previous Owner | Penry Dionne N | $70,800 |
Property History
| Date | Event | Price | Change | Sq Ft Price |
|---|---|---|---|---|
| 04/16/2012 04/16/12 | Sold | $98,900 | +0.4% | $66 / Sq Ft |
| 03/09/2012 03/09/12 | Pending | -- | -- | -- |
| 10/19/2011 10/19/11 | For Sale | $98,500 | -- | $66 / Sq Ft |
Tax History Compared to Growth
Tax History
| Year | Tax Paid | Tax Assessment Tax Assessment Total Assessment is a certain percentage of the fair market value that is determined by local assessors to be the total taxable value of land and additions on the property. | Land | Improvement |
|---|---|---|---|---|
| 2024 | $2,941 | $155,748 | $24,000 | $131,748 |
| 2023 | $2,941 | $137,040 | $22,000 | $115,040 |
| 2022 | $2,997 | $131,389 | $20,000 | $111,389 |
| 2021 | $2,863 | $124,074 | $20,000 | $104,074 |
| 2020 | $2,838 | $120,952 | $20,000 | $100,952 |
| 2019 | $2,801 | $119,193 | $16,000 | $103,193 |
| 2018 | $2,639 | $110,296 | $16,000 | $94,296 |
| 2017 | $2,447 | $103,718 | $16,000 | $87,718 |
| 2016 | $2,352 | $99,111 | $16,000 | $83,111 |
| 2015 | $2,293 | $96,092 | $16,000 | $80,092 |
| 2014 | $2,236 | $93,469 | $16,000 | $77,469 |
| 2012 | -- | $96,528 | $16,000 | $80,528 |
Agents Affiliated with this Home
-
Billie Atkinson
B
Seller's Agent in 2012
Billie Atkinson
NP Dodge Real Estate Sales, Inc.
(402) 333-5008
16 Total Sales
-
Tasha Moss

Buyer's Agent in 2012
Tasha Moss
Real Broker NE, LLC
(402) 612-6693
214 Total Sales
Map
Source: Great Plains Regional MLS
MLS Number: 21119308
APN: 010341897
- 13909 Greenfield Rd
- 14105 Jennifer Rd
- 8807 S 143rd St
- 14006 Lillian Cir
- 15101 Irene St
- 15010 Chalco Pointe Cir
- 15106 Irene St
- 13456 Margo St
- 13014 Chandler St
- 13952 Frederick Cir
- 8120 S 152nd St
- 7908 S 151st Ave
- 12501 Old Giles Rd
- 7511 S 147th St
- 7224 S 141st St
- 14114 Borman Cir
- 14504 Josephine St
- 13501 Gertrude St
- 13253 Josephine St
- 12359 Elk Ridge Cir
- 13915 Meadow Ridge Rd
- 13917 Meadow Ridge Rd
- 13919 Meadow Ridge Rd
- 13921 Meadow Ridge Rd
- 13907 Meadow Ridge Rd
- 9014 Gary Cir
- 13905 Meadow Ridge Rd
- 13924 Meadow Ridge Rd
- 9018 Gary Cir
- 13903 Meadow Ridge Rd
- 13928 Meadow Ridge Rd
- 9020 Gary Cir
- 13901 Meadow Ridge Rd
- 9022 Gary Cir
- 13930 Meadow Ridge Rd
- 9015 Gary Cir
- 13920 Meadow Ridge Rd
- 9017 Gary Cir
- 9024 Gary Cir
- 13904 Meadow Ridge Rd
