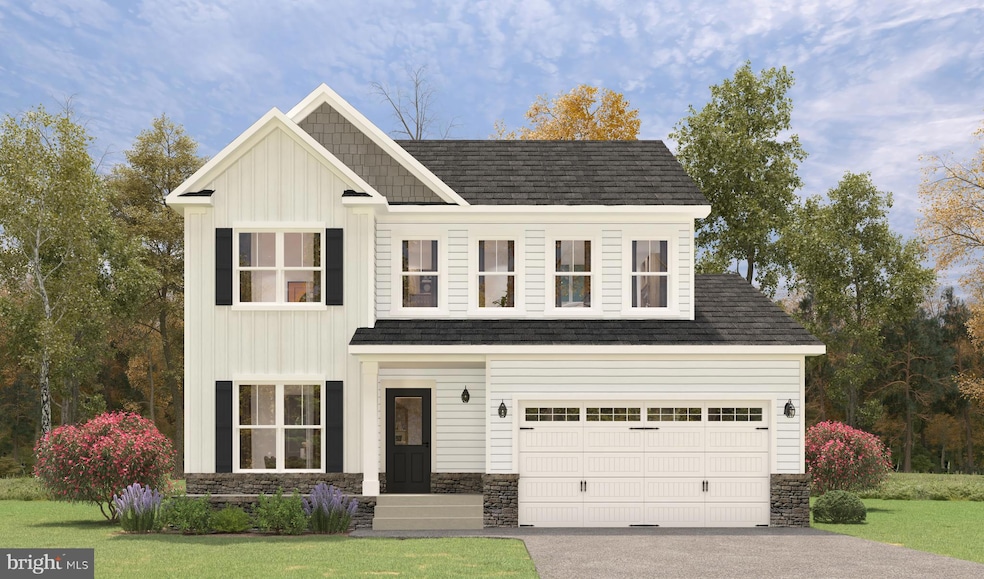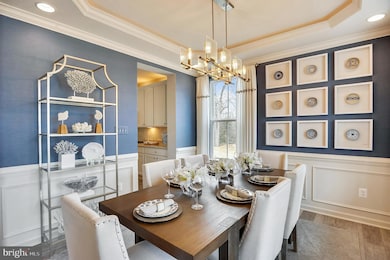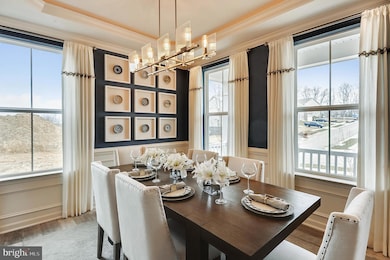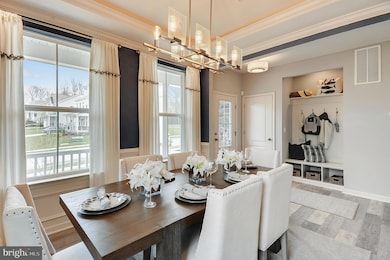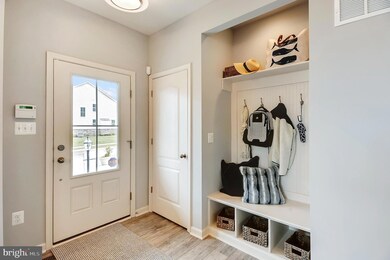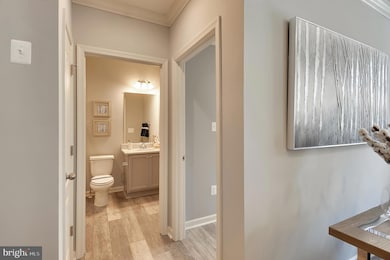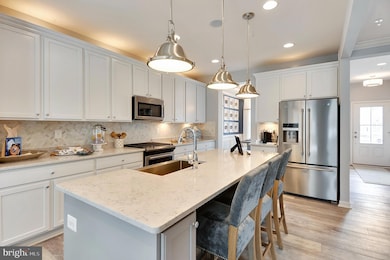Estimated payment $4,546/month
Highlights
- New Construction
- Open Floorplan
- Freestanding Bathtub
- Gourmet Kitchen
- Craftsman Architecture
- Combination Kitchen and Living
About This Home
Craftsmanship, comfort, and style come together in this thoughtfully designed Deerfield floorplan by Caruso Homes, situated in the coveted Pecan Ridge community. This home features an array of coveted upgrades and additions, a spacious open layout, and premium finishes throughout. This home greets you with a stunning Craftsman exterior and two-car front load garage. In addition to all standard features, this home also includes: - Convenient main-level in-law suite with full bath offers comfort and privacy for multigenerational living or visiting guests
- A Gourmet kitchen any chef would adore, with upgraded stainless steel appliances, cabinetry, quartz countertops, and farmhouse sink,
- A Finished Basement invites endless possibilities for you and your family. Host movie nights in the Recreation Room, organize with a dedicated storage room, and step outside through the Walk-Out Access to enjoy fresh air and backyard fun. An additional full bathroom adds further convenience.
- Primary Suite that is the perfect personal sanctuary - complete with en-suite Super Bath with freestanding soaking tub and Walk-In Closets
- The great room’s Electric Fireplace and Tray Ceiling create a cozy yet sophisticated space for relaxing with loved ones or entertaining guests in style.
- Smart home features like a video doorbell, EV charging circuit, and comprehensive Builder Warranty offer peace of mind and modern convenience, making daily life easier and more secure. Discover Pecan Ridge by Caruso Homes, a peaceful enclave of craftsman-style homes nestled among pecan trees in the sought-after town of Bowie, MD. With open floor plans, luxury finishes, and home sites up to 1⁄4 acre, you can build your dream home in a prime location. This home is still under construction. Photos of similar home are for representation only and may show options or upgrades not included in this home. See New Home Sales Consultant for a complete list of included features.
Listing Agent
(443) 370-1142 ncintron@carusohomes.com APEX Realty, LLC License #666563 Listed on: 11/04/2025
Home Details
Home Type
- Single Family
Est. Annual Taxes
- $279
Year Built
- Built in 2025 | New Construction
Lot Details
- 6,555 Sq Ft Lot
- Property is in excellent condition
- Property is zoned RR
HOA Fees
- $40 Monthly HOA Fees
Parking
- 2 Car Direct Access Garage
- 2 Driveway Spaces
- Front Facing Garage
- Garage Door Opener
Home Design
- Craftsman Architecture
- Advanced Framing
- Blown-In Insulation
- Low VOC Insulation
- Batts Insulation
- Architectural Shingle Roof
- Active Radon Mitigation
- Copper Plumbing
- CPVC or PVC Pipes
Interior Spaces
- Property has 2 Levels
- Open Floorplan
- Chair Railings
- Crown Molding
- Recessed Lighting
- Fireplace
- Double Pane Windows
- Insulated Windows
- Family Room Off Kitchen
- Combination Kitchen and Living
- Dining Area
Kitchen
- Gourmet Kitchen
- Built-In Double Oven
- Microwave
- ENERGY STAR Qualified Refrigerator
- Stainless Steel Appliances
- Farmhouse Sink
- Disposal
Flooring
- Carpet
- Luxury Vinyl Plank Tile
Bedrooms and Bathrooms
- Walk-In Closet
- Freestanding Bathtub
- Soaking Tub
Partially Finished Basement
- Walk-Out Basement
- Interior Basement Entry
Eco-Friendly Details
- Energy-Efficient Windows with Low Emissivity
- Home Energy Management
Utilities
- 90% Forced Air Heating and Cooling System
- Programmable Thermostat
- 200+ Amp Service
- Electric Water Heater
Community Details
- Built by Caruso Homes
- Pecan Ridge Subdivision, Deerfield Floorplan
- Electric Vehicle Charging Station
Listing and Financial Details
- Tax Lot 7
- Assessor Parcel Number 17145748036
- $2,112 Front Foot Fee per year
Map
Home Values in the Area
Average Home Value in this Area
Property History
| Date | Event | Price | List to Sale | Price per Sq Ft |
|---|---|---|---|---|
| 11/04/2025 11/04/25 | For Sale | $848,934 | -- | $260 / Sq Ft |
Source: Bright MLS
MLS Number: MDPG2182190
- Monterey II - Craftsman Plan at Pecan Ridge
- Lure Plan at Pecan Ridge
- Pinehurst II Plan at Pecan Ridge
- Annapolis - Craftsman Plan at Pecan Ridge
- Colorado Plan at Pecan Ridge
- Deerfield Plan at Pecan Ridge
- Emory II - Craftsman Plan at Pecan Ridge
- 13924 Pecan Ridge Way
- 13926 Pecan Ridge Way
- 13928 Pecan Ridge Way
- 13814 Pecan Ridge Way
- 13812 Pecan Ridge Way
- 13306 Littlepage Place
- 8307 Satinleaf Ct
- 13322 11th St
- 8106 Triple Crown Rd
- 13314 10th St
- 8608 Pine Ave
- 000 000 High Bridge
- 12116 Whitehall Dr
- 13103 11th St Unit Basement
- 7308 High Bridge Rd
- 13108 6th St
- 8906 Chestnut Ave
- 8405 Spruill Dr
- 8609 Undermire Ct
- 13314 Vanessa Ave
- 3418 Medina Ln
- 13301 Katrinka Dr
- 6301 Grenfell Ct
- 3816 Irongate Ln
- 12419 Shawmont Ln
- 13005 Woodmore Blvd N
- 2703 Grasshopper Dr
- 12425 Stretton Ln
- 11308 Attingham Ln
- 5506 Willow Grove Ct Unit BASEMENT
- 11600 Glenn Dale Blvd
- 12312 Sir Lancelot Dr
- 13309 Big Cedar Ln
