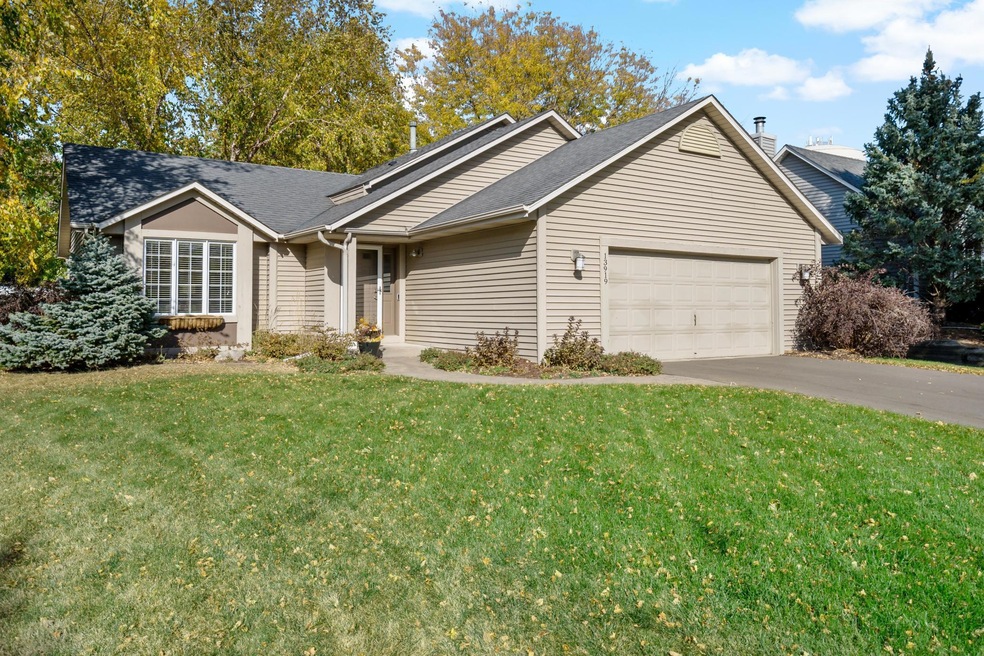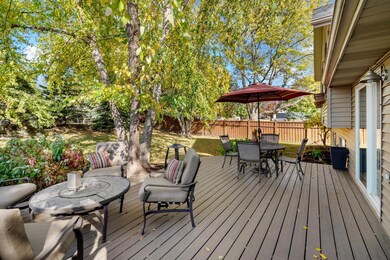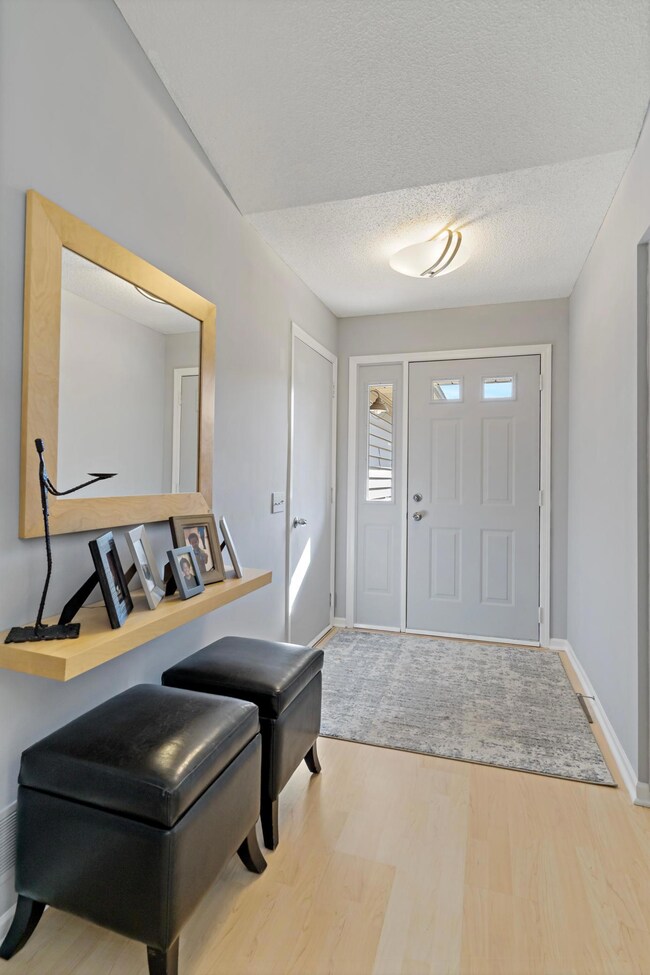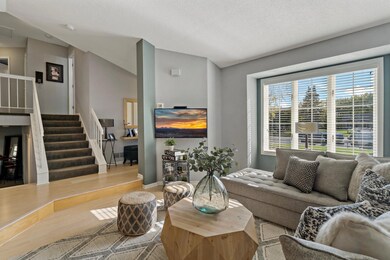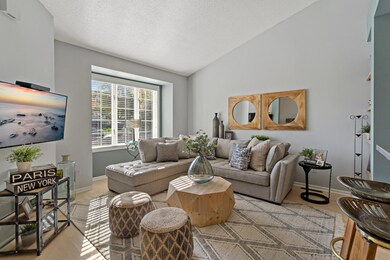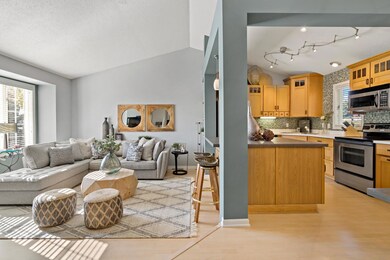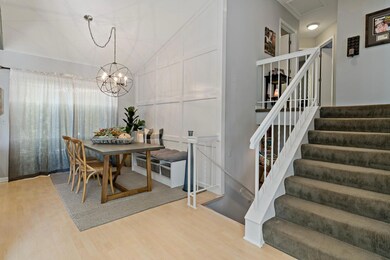
13919 Copper Ct Rosemount, MN 55068
Highlights
- Deck
- Recreation Room
- Cul-De-Sac
- Shannon Park Elementary School Rated A
- Stainless Steel Appliances
- 5-minute walk to Connemara Park
About This Home
As of December 2024Perched on a generous fenced-yard setting adorned by gorgeous trees and landscaping, this striking multi-level home offers a sophisticated décor amid a collection of generous and bright spaces. A sensational vaulted kitchen showcasing a dramatic soaring soffit, ample center-island, abundant preparation surfaces and cabinetry and artful tile backsplash is the center-piece of the main level and adorns a charming dining space and sun-filled great room. The upper level provides three bedrooms and a spa-like bath with subway tile while the lower level affords a fabulous recreation room for generous entertaining and a second tile bath. A new rear composite deck is ideal for outdoor gatherings and overlooks the generous rear yard. Wonderfully turn-key and offering sensational convenience to area schools, parks, shopping and entertainment.
Last Agent to Sell the Property
Coldwell Banker Realty Brokerage Phone: 612-229-5293 Listed on: 11/01/2024

Home Details
Home Type
- Single Family
Est. Annual Taxes
- $3,444
Year Built
- Built in 1990
Lot Details
- 0.31 Acre Lot
- Lot Dimensions are 75 x 165 x 99x 198
- Cul-De-Sac
- Chain Link Fence
HOA Fees
- $6 Monthly HOA Fees
Parking
- 2 Car Attached Garage
Home Design
- Split Level Home
Interior Spaces
- 1,544 Sq Ft Home
- Entrance Foyer
- Family Room
- Recreation Room
- Utility Room
- Finished Basement
- Natural lighting in basement
Kitchen
- Range<<rangeHoodToken>>
- <<microwave>>
- Dishwasher
- Stainless Steel Appliances
- Disposal
Bedrooms and Bathrooms
- 3 Bedrooms
Laundry
- Dryer
- Washer
Outdoor Features
- Deck
Utilities
- Forced Air Heating and Cooling System
- Cable TV Available
Community Details
- (55) Association, Phone Number (952) 238-1121
- Country Hills Third Addition Subdivision
Listing and Financial Details
- Assessor Parcel Number 341830203100
Ownership History
Purchase Details
Home Financials for this Owner
Home Financials are based on the most recent Mortgage that was taken out on this home.Purchase Details
Similar Homes in Rosemount, MN
Home Values in the Area
Average Home Value in this Area
Purchase History
| Date | Type | Sale Price | Title Company |
|---|---|---|---|
| Deed | $385,500 | -- | |
| Warranty Deed | $204,500 | -- |
Mortgage History
| Date | Status | Loan Amount | Loan Type |
|---|---|---|---|
| Open | $180,500 | New Conventional | |
| Previous Owner | $157,000 | New Conventional |
Property History
| Date | Event | Price | Change | Sq Ft Price |
|---|---|---|---|---|
| 06/17/2025 06/17/25 | Pending | -- | -- | -- |
| 05/15/2025 05/15/25 | For Sale | $395,000 | +2.5% | $256 / Sq Ft |
| 12/19/2024 12/19/24 | Sold | $385,500 | 0.0% | $250 / Sq Ft |
| 11/10/2024 11/10/24 | Pending | -- | -- | -- |
| 11/04/2024 11/04/24 | Off Market | $385,500 | -- | -- |
| 11/02/2024 11/02/24 | For Sale | $379,900 | -- | $246 / Sq Ft |
Tax History Compared to Growth
Tax History
| Year | Tax Paid | Tax Assessment Tax Assessment Total Assessment is a certain percentage of the fair market value that is determined by local assessors to be the total taxable value of land and additions on the property. | Land | Improvement |
|---|---|---|---|---|
| 2023 | $3,444 | $322,900 | $113,900 | $209,000 |
| 2022 | $2,870 | $310,500 | $113,500 | $197,000 |
| 2021 | $2,896 | $262,500 | $98,700 | $163,800 |
| 2020 | $3,002 | $259,200 | $94,000 | $165,200 |
| 2019 | $2,788 | $253,600 | $89,500 | $164,100 |
| 2018 | $2,556 | $247,100 | $85,300 | $161,800 |
| 2017 | $2,556 | $221,200 | $81,200 | $140,000 |
| 2016 | $2,610 | $212,500 | $78,800 | $133,700 |
| 2015 | $2,433 | $194,385 | $69,979 | $124,406 |
| 2014 | -- | $179,670 | $65,367 | $114,303 |
| 2013 | -- | $161,576 | $59,351 | $102,225 |
Agents Affiliated with this Home
-
Richard Armstrong

Seller's Agent in 2025
Richard Armstrong
Keller Williams Select Realty
(630) 675-0941
1 in this area
21 Total Sales
-
Michael J. Finstad
M
Buyer's Agent in 2025
Michael J. Finstad
Engel & Völkers Minneapolis
(612) 245-6470
4 in this area
131 Total Sales
-
Tony Maurer

Seller's Agent in 2024
Tony Maurer
Coldwell Banker Realty
(612) 229-5293
1 in this area
21 Total Sales
-
Scott Anderson

Seller Co-Listing Agent in 2024
Scott Anderson
Coldwell Banker Burnet
(612) 382-7858
3 in this area
82 Total Sales
-
Hillary Slama

Buyer's Agent in 2024
Hillary Slama
Engel & Volkers Prior Lake
(952) 836-6986
6 in this area
169 Total Sales
Map
Source: NorthstarMLS
MLS Number: 6625911
APN: 34-18302-03-100
- 13870 Daphne Ln
- 3613 Clare Downs Path
- 3599 Clare Downs Path
- 14092 Dearborn Path
- 13836 Clare Downs Way
- 14170 Dearborn Path
- 14175 Dearborn Path
- 13652 Crompton Ave
- 14509 Cobalt Ave Unit 2
- 13354 Cranford Cir
- 3307 Coleshire Path
- 14549 Danbury Ave W
- 4345 Upper 145th St W
- 3315 Upper 143rd St W
- 13258 Derryglenn Ct
- 13670 Carrach Ave Unit 214
- 13176 Crolly Ct
- 13503 Carlingford Way
- 14625 Chianti Ave W
- 13332 Coachford Ave
