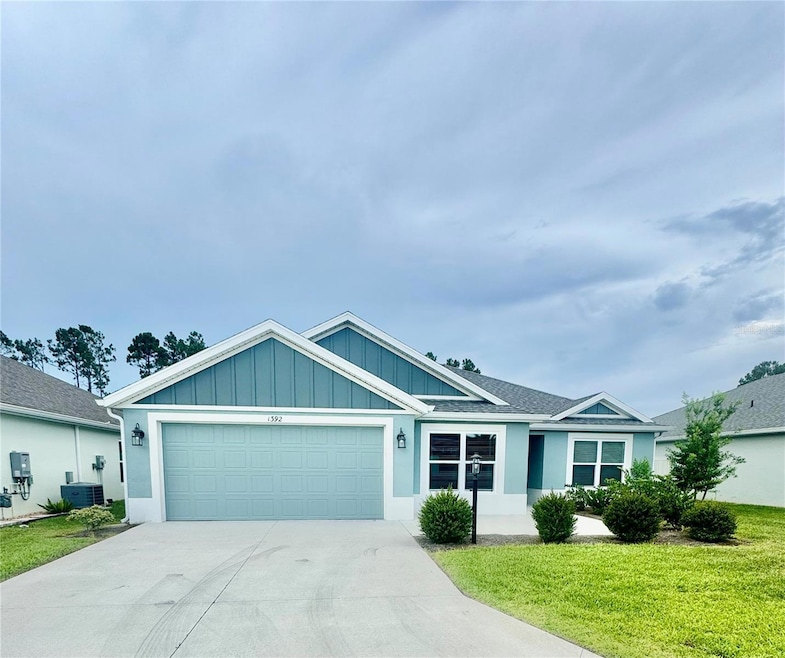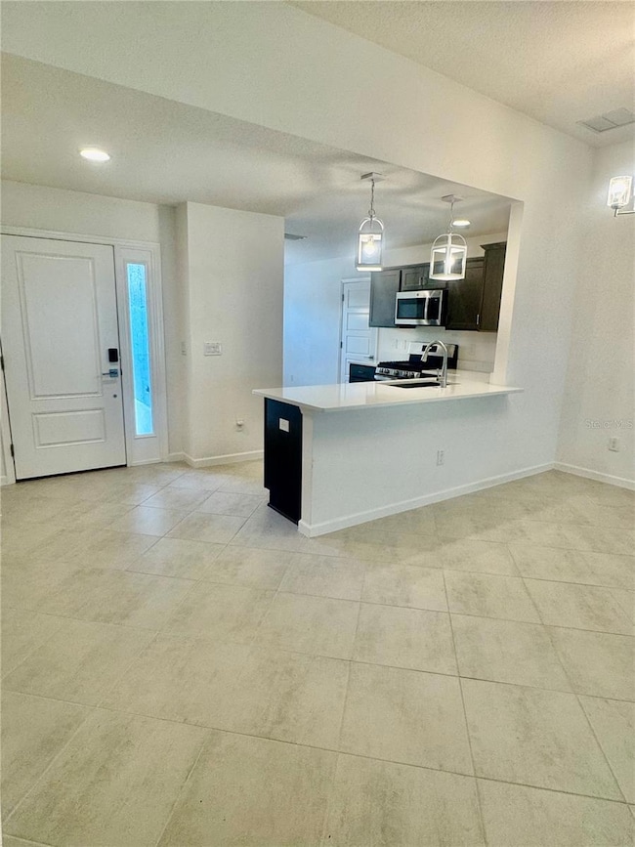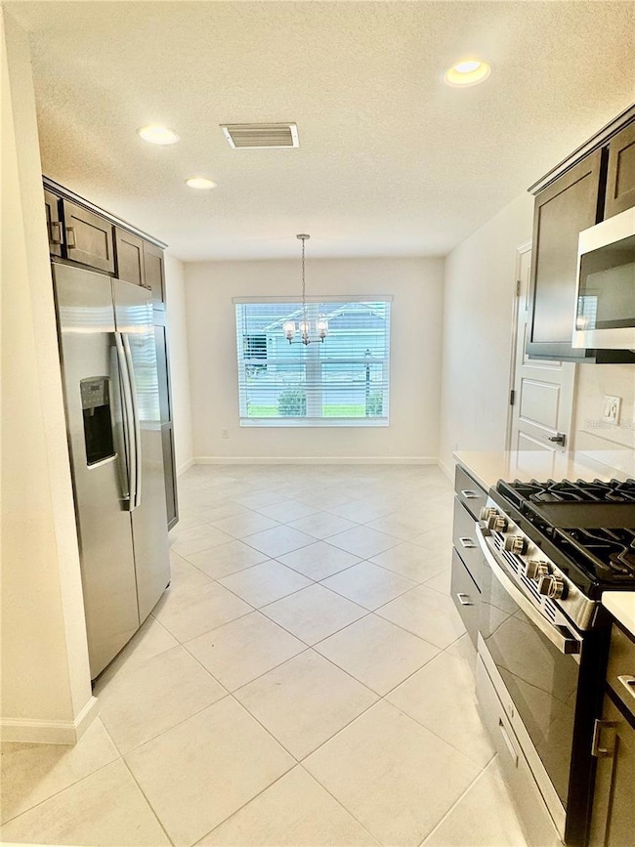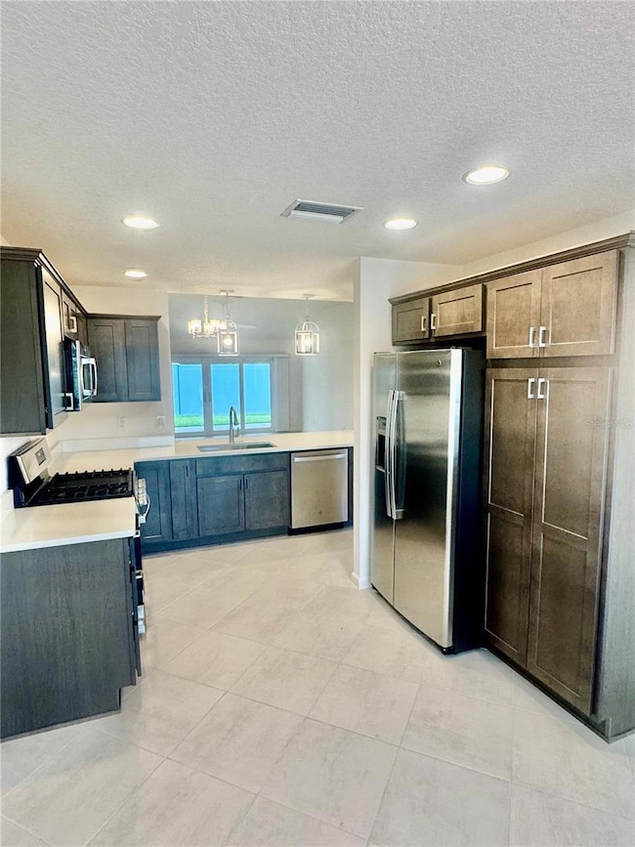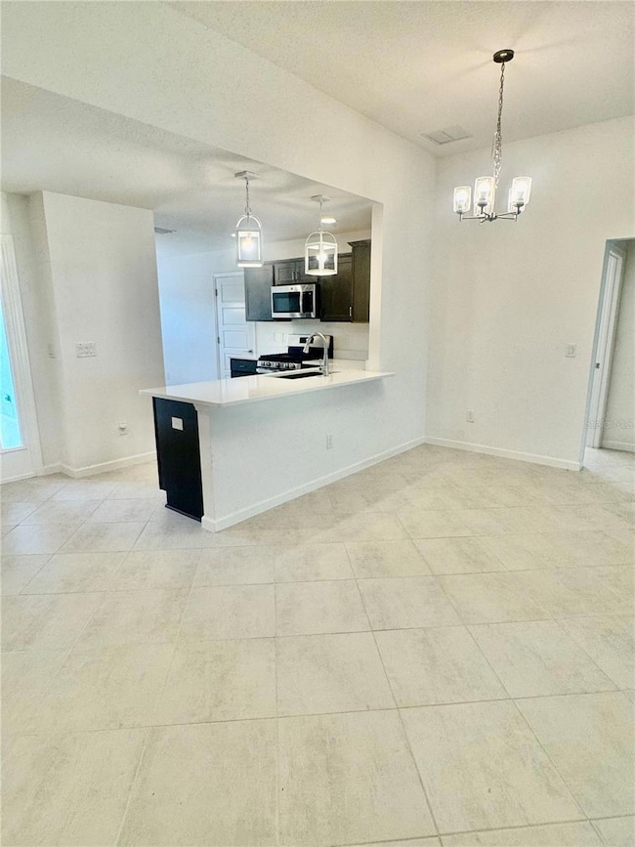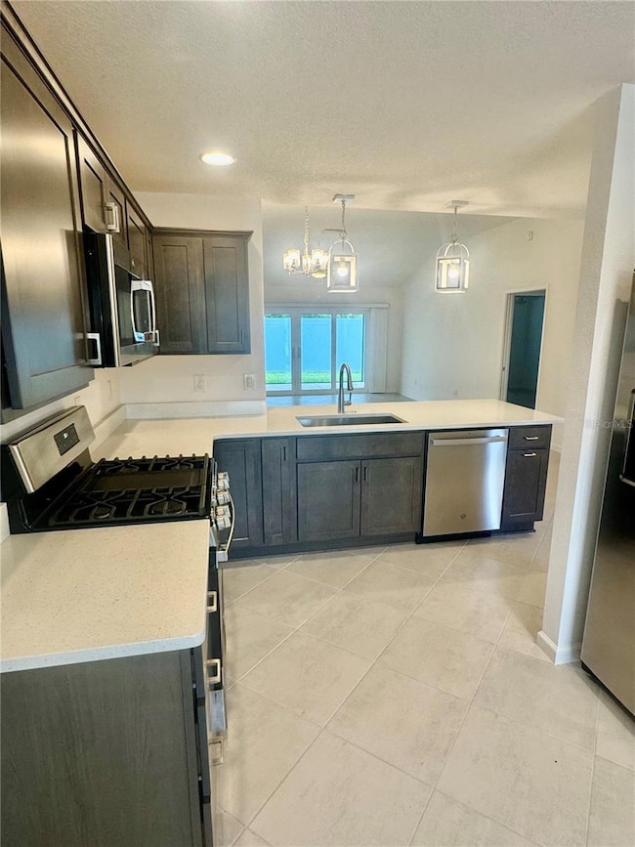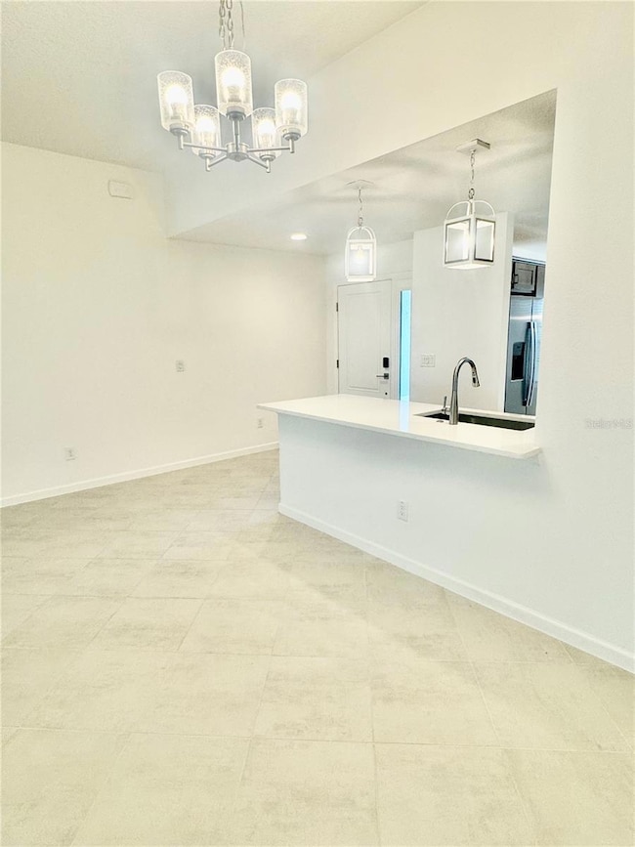1392 Kenneth St The Villages, FL 32163
Highlights
- Senior Community
- Solid Surface Countertops
- 2 Car Attached Garage
- Open Floorplan
- No HOA
- Eat-In Kitchen
About This Home
Welcome home to this light and bright, impeccably maintained Eaton (Jasmine) model from the designer veranda series in the village of Lake Denham. Very conveniently located to everything new and exciting in The Villages. Ease of access to this home by the Florida Turnpike. Three spacious bedrooms and two bathrooms will give you ample space for comfortable living. This veranda has the added luxury of a completely enclosed back yard area for privacy and a lanai with panoramic screens sure to impress. Enjoy over 3,000 clubs and activities as a Villages resident and over 50 golf courses all complimentary to residents. Lease includes waste collection, water, sewer, resident ID cards that will give you access to everything The Villages offers its residents, lawn maintenance, exterior pest control and gas. This home has been so well maintained, it feels like a brand new home. Come and enjoy The Villages lifestyle with hassle free living! Vacant and ready for you to personalize the space and call it home.
No pets. No smoking. Tenant to obtain renters’ insurance.
Home Details
Home Type
- Single Family
Year Built
- Built in 2023
Lot Details
- 6,008 Sq Ft Lot
Parking
- 2 Car Attached Garage
Interior Spaces
- 1,558 Sq Ft Home
- 1-Story Property
- Open Floorplan
- Ceiling Fan
- Window Treatments
- Living Room
Kitchen
- Eat-In Kitchen
- Range<<rangeHoodToken>>
- <<microwave>>
- Dishwasher
- Solid Surface Countertops
- Disposal
Bedrooms and Bathrooms
- 3 Bedrooms
- Split Bedroom Floorplan
- Walk-In Closet
- 2 Full Bathrooms
Laundry
- Laundry Room
- Dryer
- Washer
Utilities
- Central Heating and Cooling System
- Thermostat
- Water Filtration System
- Tankless Water Heater
- Gas Water Heater
Listing and Financial Details
- Residential Lease
- Property Available on 8/1/25
- Tenant pays for cleaning fee
- The owner pays for gas, grounds care, recreational, sewer, taxes, trash collection, water
- $50 Application Fee
- Assessor Parcel Number 06-20-24-0064-000-03100
Community Details
Overview
- Senior Community
- No Home Owners Association
- Villages/West Lake Un 64 Subdivision
Pet Policy
- No Pets Allowed
Map
Source: Stellar MLS
MLS Number: G5099551
- 1435 Jeremy Cir
- 1449 Jeremy Cir
- 7169 Denver Ave
- 1214 Eunice St
- 1225 Eunice St
- 1581 Rowell St
- 6988 Lawrenceville Way
- 6991 Sugar Creek Path
- 6964 Sugar Creek Path
- 1645 McLucas Ln
- 7260 Draper Ave
- 7014 Elaine Ct
- 6986 Elaine Ct
- 6949 Minchew Cir
- 6877 Minchew Cir
- 7315 Cornwall Way
- 865 Conroe St
- 7250 Trundle Terrace
- 6633 Holovak Terrace
- 1978 Lockett Ln
- 7260 Draper Ave
- 1642 Echols Ct
- 928 Veronica Ct
- 930 Eugene Terrace
- 7315 Cornwall Way
- 6564 Holovak Terrace
- 6487 Peter Ln
- 2224 Mansell Path
- 1195 Chiasson Ave
- 1226 Sean Curran Ct
- 6266 Milagros Ct
- 618 Nielsen Place
- 3363 Curlew Ave
- 3687 Caspian St
- 20032 Royal Tern Ct
- 20007 Royal Tern Ct
- 29214 Armoyan Blvd
- 20000 Royal Tern Ct
- 19994 Royal Tern Ct
- 29274 Armoyan Blvd
