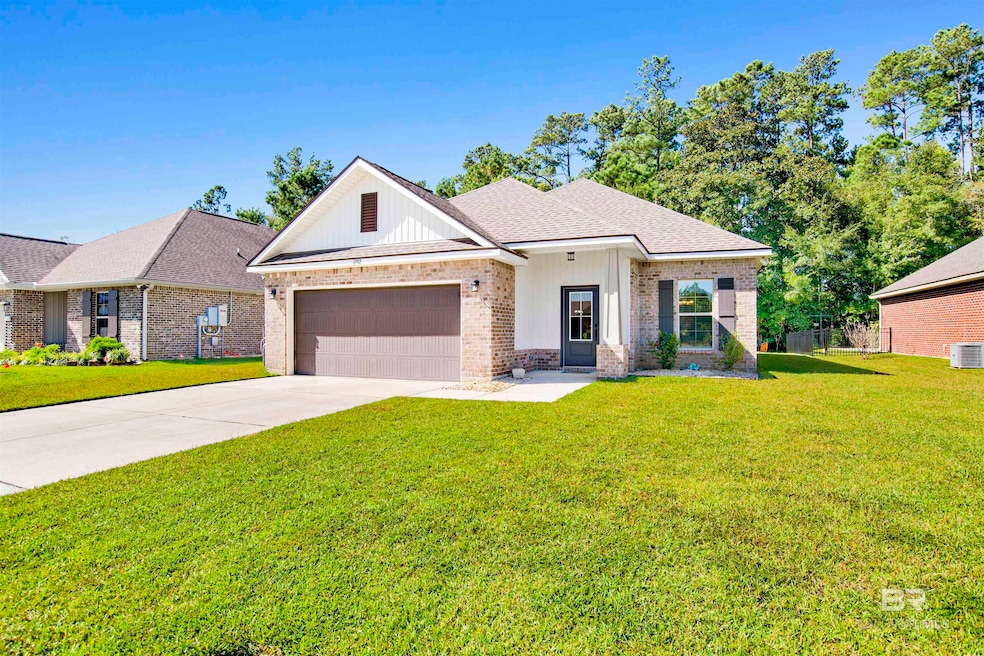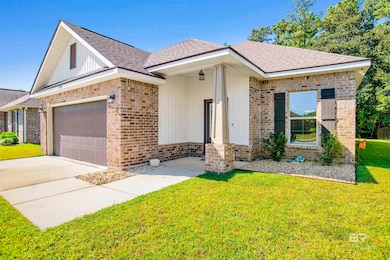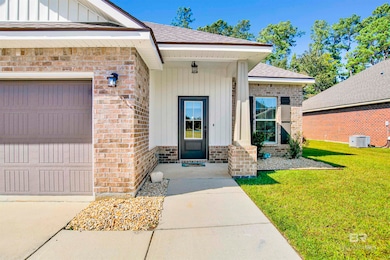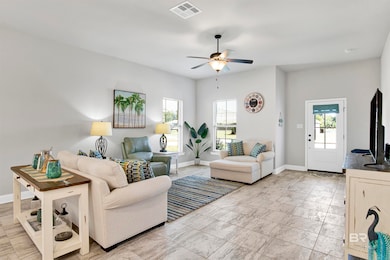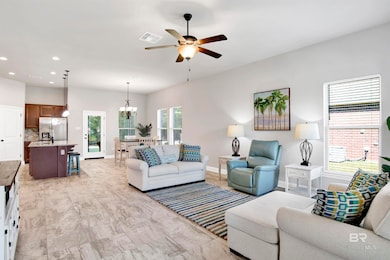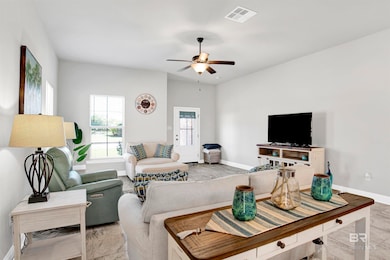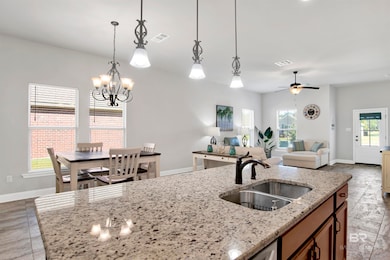Estimated payment $1,881/month
Highlights
- Gated Community
- Traditional Architecture
- Screened Porch
- Lake View
- High Ceiling
- 4 Car Attached Garage
About This Home
Immaculate 5 year old GOLD FORTIFIED DSLD built Durham II plan showcasing an open design with a tray ceiling in the primary suite, a SCREENED PORCH, and is being offered FURNISHED! This spotless home is ideal for a second home or for a buyer wanting to move in with their suitcases, a few personal items, and a little bit of their own favorite kitchen cookware! Several upgrades include the whole house water filtration system with softener, stainless steel side-by-side refrigerator, existing washer and dryer, window blinds, ceramic tile flooring, undermount cabinet LED lighting, pendant and coach lights, and framed mirrors in the baths. Featuring slab granite countertops with under-mount sinks in the kitchen and bathrooms. Energy-efficient elements include vinyl Low-E MI windows and radiant barrier roof decking. This Gold Fortified Certified home is located in the highly sought gated community of Cypress Gates with restricted access to residents and their guests from 7 PM to 7 AM. Another lovely feature is the beautiful view of the neighborhood lake seen from the front bedroom window across a common access area. Low HOA dues of $500 a year. The back yard enjoys afternoon shade from the common area tree line. Cypress Gates subdivision has sidewalks and two parks around the community lake and is located near the hospital and medical offices. The subdivision is just over a mile from downtown city parks, businesses, restaurants and coffee shops. City sidewalks leading to downtown are just outside the subdivision gate. No home to sell contingencies will be considered at this time. Buyer to verify all information during due diligence.
Listing Agent
RE/MAX of Orange Beach Brokerage Phone: 251-554-2661 Listed on: 10/29/2025

Home Details
Home Type
- Single Family
Est. Annual Taxes
- $964
Year Built
- Built in 2020
Lot Details
- 6,621 Sq Ft Lot
- Lot Dimensions are 60 x 110
- Landscaped
- Level Lot
HOA Fees
- $42 Monthly HOA Fees
Home Design
- Traditional Architecture
- Brick or Stone Mason
- Wood Frame Construction
- Dimensional Roof
Interior Spaces
- 1,745 Sq Ft Home
- 1-Story Property
- High Ceiling
- Ceiling Fan
- Pendant Lighting
- Double Pane Windows
- Combination Kitchen and Dining Room
- Screened Porch
- Lake Views
Kitchen
- Breakfast Bar
- Electric Range
- Microwave
- Dishwasher
- ENERGY STAR Qualified Appliances
- Disposal
Flooring
- Carpet
- Tile
Bedrooms and Bathrooms
- 3 Bedrooms
- En-Suite Bathroom
- Walk-In Closet
- 2 Full Bathrooms
- Dual Vanity Sinks in Primary Bathroom
- Private Water Closet
- Soaking Tub
- Separate Shower
Laundry
- Laundry in unit
- Dryer
- Washer
Home Security
- Carbon Monoxide Detectors
- Fire and Smoke Detector
Parking
- 4 Car Attached Garage
- Automatic Garage Door Opener
Schools
- Foley Elementary School
- Foley Middle School
- Foley High School
Additional Features
- Energy-Efficient Insulation
- Heat Pump System
Listing and Financial Details
- Legal Lot and Block 89 / 89
- Assessor Parcel Number 5404203000003.019
Community Details
Overview
- Association fees include common area insurance, ground maintenance, reserve funds, taxes-common area
Security
- Fenced around community
- Gated Community
Map
Home Values in the Area
Average Home Value in this Area
Tax History
| Year | Tax Paid | Tax Assessment Tax Assessment Total Assessment is a certain percentage of the fair market value that is determined by local assessors to be the total taxable value of land and additions on the property. | Land | Improvement |
|---|---|---|---|---|
| 2024 | $919 | $29,220 | $3,860 | $25,360 |
| 2023 | $946 | $30,020 | $4,540 | $25,480 |
| 2022 | $779 | $24,960 | $0 | $0 |
| 2021 | $680 | $21,800 | $0 | $0 |
| 2020 | $255 | $7,740 | $0 | $0 |
| 2019 | $255 | $7,740 | $0 | $0 |
| 2018 | $0 | $0 | $0 | $0 |
Property History
| Date | Event | Price | List to Sale | Price per Sq Ft | Prior Sale |
|---|---|---|---|---|---|
| 10/29/2025 10/29/25 | For Sale | $333,000 | +56.8% | $191 / Sq Ft | |
| 02/07/2020 02/07/20 | Sold | $212,355 | 0.0% | $122 / Sq Ft | View Prior Sale |
| 12/11/2019 12/11/19 | Price Changed | $212,355 | +0.2% | $122 / Sq Ft | |
| 12/03/2019 12/03/19 | Price Changed | $212,015 | +1.3% | $121 / Sq Ft | |
| 12/02/2019 12/02/19 | Pending | -- | -- | -- | |
| 10/15/2019 10/15/19 | For Sale | $209,255 | -- | $120 / Sq Ft |
Source: Baldwin REALTORS®
MLS Number: 387317
APN: 54-04-20-3-000-003.019
- 1234 Surrey Loop
- 1464 Surrey Loop
- 1468 Surrey Loop
- 1305 Majesty Loop
- 337 Monteith Oaks Dr
- 1549 Majesty Loop
- 522 W Amanda Ave
- 1562 Majesty Loop
- 509 W Amanda Ave
- 306 Monteith Oaks Dr
- 1518 Majesty Loop
- 413 W Persimmon Ave
- 1483 Majesty Loop
- 1502 Majesty Loop
- 503 W Ariel Ave
- 1676 Abbey Loop
- 410 W Fig Ave
- 3 Crabapple Ln
- 101 Monteith Cir
- 117 Pennbrooke Loop
- 1468 Surrey Loop
- 503 W Ariel Ave
- 1000 N Alston St
- 305 W Peachtree Ave
- 1307 Cater Lee Way
- 1343 Cater Lee Way
- 307 Amberlee Ct
- 1056 Stella Rd
- 14639 Dayton Cir
- 12711 Westbrook Dr Unit B
- 701 S Juniper St
- 1205 Sweet Laurel St
- 17831 Fancy Blvd
- 501 S Greentree Ln
- 500 S Greentree Ln
- 13600 Shea Cir
- 679 E Michigan Ave
- 904 Shagbark Rd
- 1322 Allier Cir
- 1802 Cashew Cir
