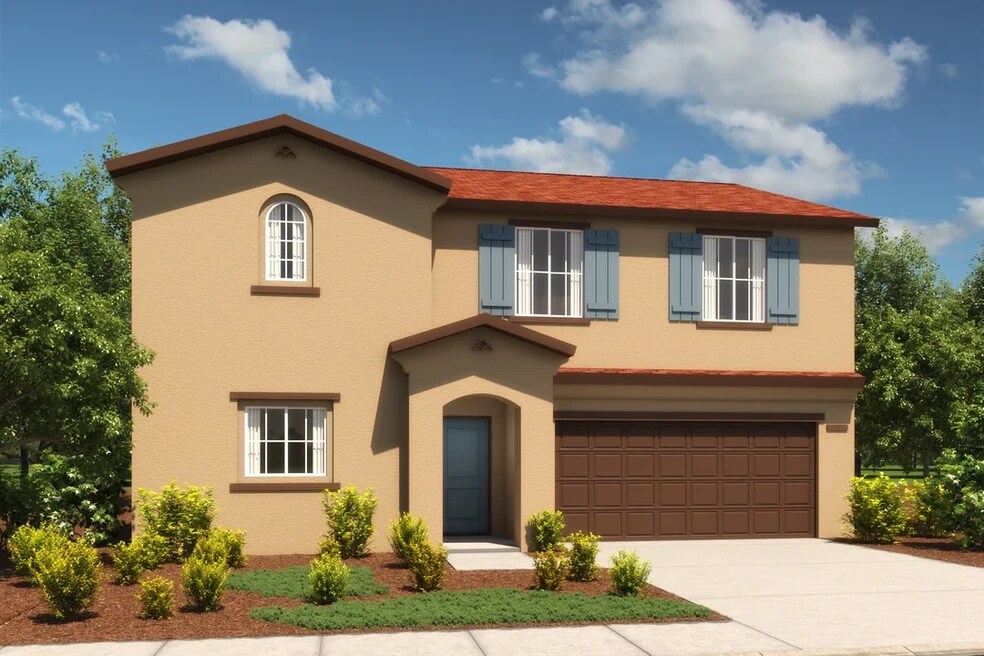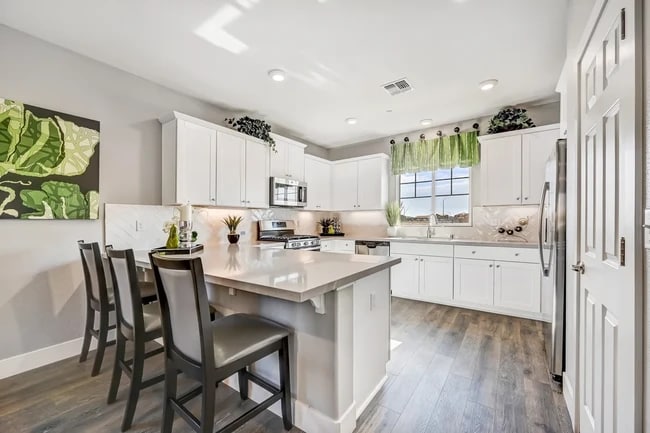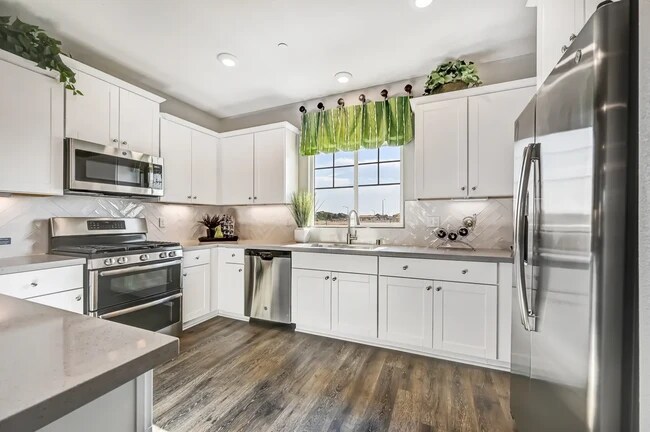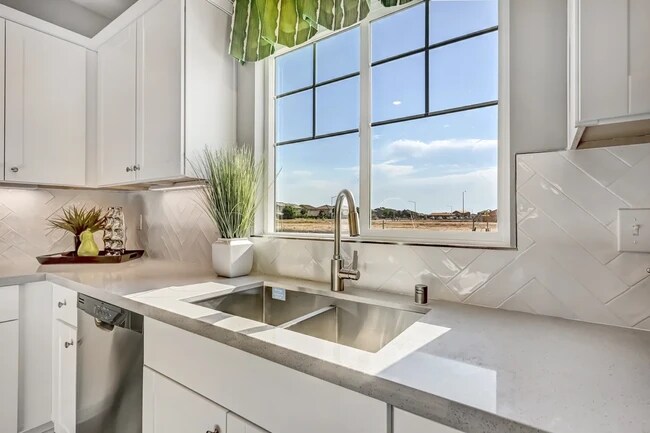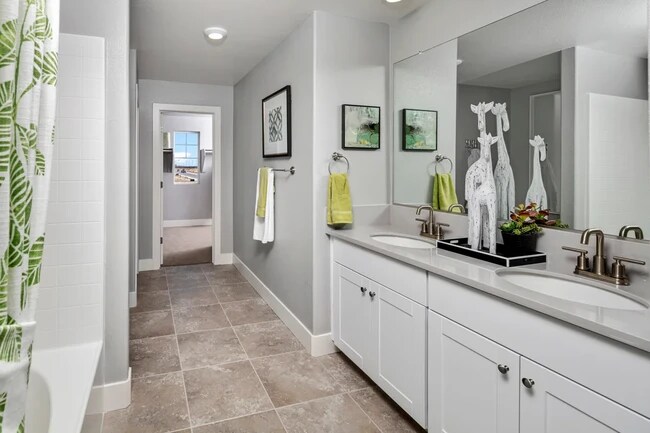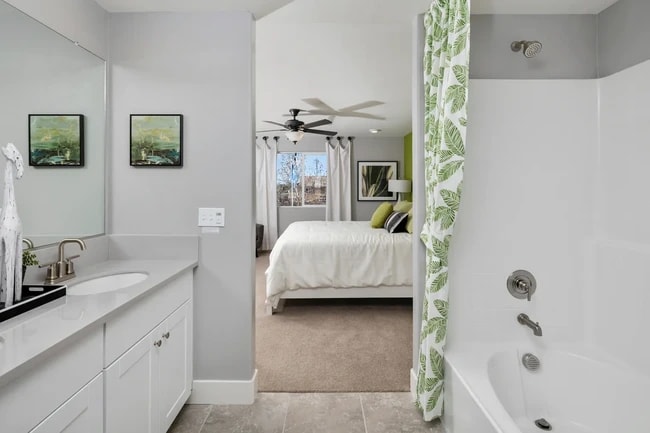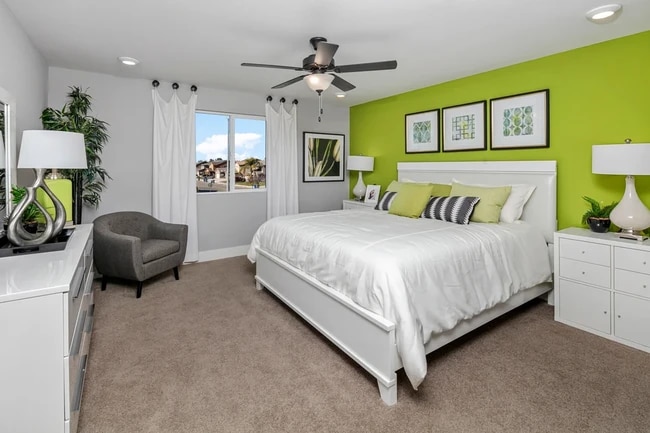
Estimated payment $3,284/month
Total Views
5
4
Beds
2.5
Baths
2,222
Sq Ft
$236
Price per Sq Ft
Highlights
- New Construction
- Community Playground
- Park
- No HOA
About This Home
Beautiful kitchen featuring designer cabinets & ample counterspace.Open great room & dining area creates seamless flow.Versatile den for leisure activities.Private owner's suite & bath featuring impressive walk-in closet.Spacious loft for extra living space.Attached 2-car garage for vehicles & tools.
Home Details
Home Type
- Single Family
Parking
- 2 Car Garage
Home Design
- New Construction
Interior Spaces
- 2-Story Property
Bedrooms and Bathrooms
- 4 Bedrooms
Community Details
Overview
- No Home Owners Association
Recreation
- Community Playground
- Park
Map
Other Move In Ready Homes in Aspire at Sunnyside
About the Builder
To K. Hovnanian Homes , home is the essential, restorative gathering place of the souls who inhabit it. Home is where people can be their truest selves. It’s where people build the memories of a lifetime and where people spend the majority of their twenty four hours each day. And the way these spaces are designed have a drastic impact on how people feel–whether it’s textures that welcome people to relax and unwind, or spaces that help peoples minds achieve a state of calm, wonder, and dreams. At K. Hovnanian, we're passionate about building beautiful homes.
Nearby Homes
- Aspire at Sunnyside
- 118 N 9th St
- 0 E Sumner Ave
- 8250 S Temperance Ave
- Abbey Park
- 6190 S Temperance Ave
- 9693 S Golden State Blvd
- 2801 E American Ave
- 8603 S Mccall Ave
- 4637 S Maple Ave
- 120 Lot Rd
- 2510 Whitson St
- 12115 S Temperance Ave
- 9999 Mccall Ave
- 3035 S Chestnut Ave
- 11250 E Dinuba Ave
- 1875 S Temperance Ave
- 4865 E Jensen Ave
- 3641 S Cherry Ave
- 2449 S Willow Ave
