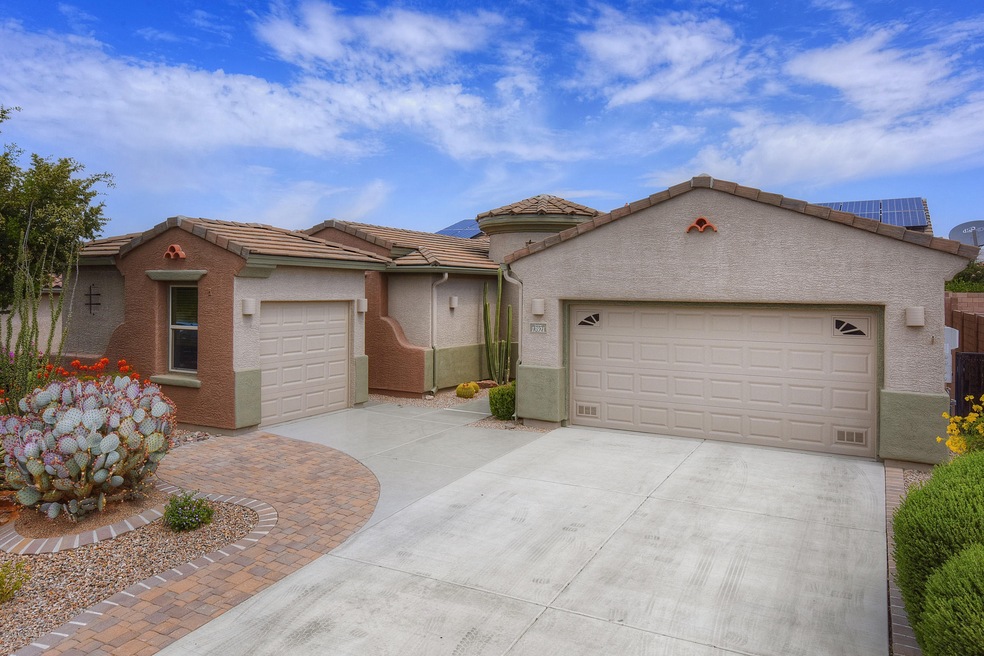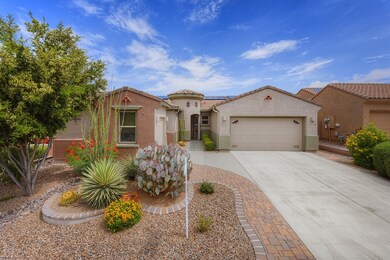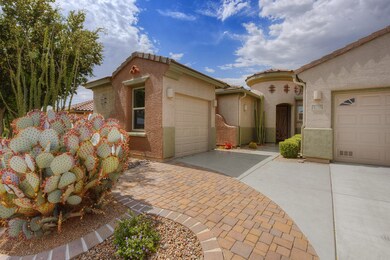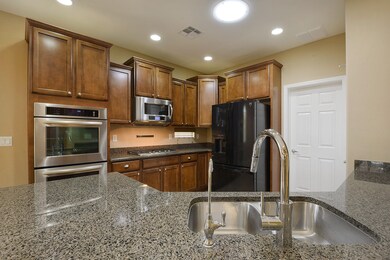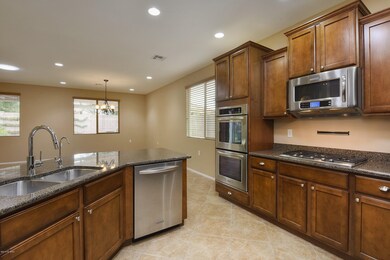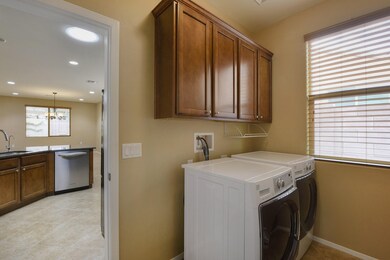
Estimated Value: $428,755 - $509,000
Highlights
- Fitness Center
- Senior Community
- Waterfall on Lot
- Spa
- Gated Community
- Reverse Osmosis System
About This Home
As of September 2019IMMACULATE and MOVE-IN READY Del Webb beauty features 2 BR,2 BA, 2 Car garage w/ detached Golf cart/Man Cave/She Shed garage! Open and spacious floor plan w/plenty of room for entertaining. Kitchen is a chefs dream w/all SS appliances-gas range, double convection oven, spacious granite counters & opens into great room & dining room. XL Den/Office! Huge master retreat, master bath is amazing w/ executive height counters, enormous walk-in shower & nooks. 2nd room is also large & has custom cabinets w/ Murphy Bed/desk! A lot of custom storage throughout house and both garages. Backyard oasis is meticulously landscaped-covered porch, gorgeous pavers, built in BBQ w/fridge, fire pit, waterfall pond & Spa! SOLAR OWNED, LOW Electric bills! TOO MANY UPGRADES TO LIST HERE..MUST SEE
Last Agent to Sell the Property
Realty Executives Arizona Territory Listed on: 07/15/2019

Home Details
Home Type
- Single Family
Est. Annual Taxes
- $3,528
Year Built
- Built in 2012
Lot Details
- 6,600 Sq Ft Lot
- Lot Dimensions are 60x110x60x110
- Block Wall Fence
- Drip System Landscaping
- Shrub
- Paved or Partially Paved Lot
- Landscaped with Trees
- Property is zoned Pima County - SP
HOA Fees
- $165 Monthly HOA Fees
Home Design
- Contemporary Architecture
- Frame With Stucco
- Tile Roof
Interior Spaces
- 2,228 Sq Ft Home
- 1-Story Property
- Ceiling Fan
- Gas Fireplace
- Double Pane Windows
- Low Emissivity Windows
- Great Room
- Dining Room
- Home Office
- Library
- Bonus Room
- Workshop
- Storage
- Laundry Room
- Home Gym
- Fire and Smoke Detector
Kitchen
- Breakfast Bar
- Walk-In Pantry
- Gas Range
- Dishwasher
- Stainless Steel Appliances
- Granite Countertops
- Disposal
- Reverse Osmosis System
Flooring
- Carpet
- Ceramic Tile
Bedrooms and Bathrooms
- 2 Bedrooms
- Split Bedroom Floorplan
- Walk-In Closet
- 2 Full Bathrooms
- Solid Surface Bathroom Countertops
- Dual Vanity Sinks in Primary Bathroom
- Bathtub with Shower
- Shower Only
- Exhaust Fan In Bathroom
- Solar Tube
Parking
- 2.5 Car Garage
- Parking Pad
- Parking Storage or Cabinetry
- Garage Door Opener
- Driveway
- Golf Cart Garage
Accessible Home Design
- No Interior Steps
- Level Entry For Accessibility
Eco-Friendly Details
- Solar Water Heater
Outdoor Features
- Spa
- Covered patio or porch
- Fireplace in Patio
- Waterfall on Lot
- Gazebo
- Built-In Barbecue
Schools
- Ocotillo Ridge Elementary School
- Old Vail Middle School
- Vail Dist Opt High School
Utilities
- Forced Air Heating and Cooling System
- Heating System Uses Natural Gas
- Tankless Water Heater
- Water Purifier
- Water Softener
- High Speed Internet
- Phone Available
- Cable TV Available
Community Details
Overview
- Senior Community
- Association fees include common area maintenance, gated community
- Rancho Del Lago Community
- Del Webb At Rancho Del Lago Phase Ii Sq20112850077 Subdivision
- The community has rules related to deed restrictions
Recreation
- Tennis Courts
- Shuffleboard Court
- Fitness Center
- Community Pool
- Community Spa
- Putting Green
Additional Features
- Clubhouse
- Gated Community
Ownership History
Purchase Details
Purchase Details
Home Financials for this Owner
Home Financials are based on the most recent Mortgage that was taken out on this home.Purchase Details
Home Financials for this Owner
Home Financials are based on the most recent Mortgage that was taken out on this home.Purchase Details
Similar Homes in Vail, AZ
Home Values in the Area
Average Home Value in this Area
Purchase History
| Date | Buyer | Sale Price | Title Company |
|---|---|---|---|
| Browning Bernard William | -- | None Listed On Document | |
| Browning Bernard William | $335,000 | Long Title Agency Inc | |
| Lavelle Michael E | $240,915 | Sun Title Agency | |
| Lavelle Michael E | $240,915 | Sun Title Agency | |
| Lawyers Title Of Arizona Inc | $8,000,000 | Tfnti |
Mortgage History
| Date | Status | Borrower | Loan Amount |
|---|---|---|---|
| Previous Owner | Browning Bernard William | $502,500 | |
| Previous Owner | Lavelle Michael E | $140,915 |
Property History
| Date | Event | Price | Change | Sq Ft Price |
|---|---|---|---|---|
| 09/13/2019 09/13/19 | Sold | $335,000 | 0.0% | $150 / Sq Ft |
| 08/14/2019 08/14/19 | Pending | -- | -- | -- |
| 07/15/2019 07/15/19 | For Sale | $335,000 | -- | $150 / Sq Ft |
Tax History Compared to Growth
Tax History
| Year | Tax Paid | Tax Assessment Tax Assessment Total Assessment is a certain percentage of the fair market value that is determined by local assessors to be the total taxable value of land and additions on the property. | Land | Improvement |
|---|---|---|---|---|
| 2024 | $4,112 | $28,846 | -- | -- |
| 2023 | $3,818 | $27,473 | $0 | $0 |
| 2022 | $3,818 | $26,164 | $0 | $0 |
| 2021 | $3,919 | $23,869 | $0 | $0 |
| 2020 | $3,797 | $23,869 | $0 | $0 |
| 2019 | $3,759 | $23,258 | $0 | $0 |
| 2018 | $3,528 | $20,619 | $0 | $0 |
| 2017 | $3,436 | $20,619 | $0 | $0 |
| 2016 | $3,360 | $20,696 | $0 | $0 |
| 2015 | $3,238 | $19,710 | $0 | $0 |
Agents Affiliated with this Home
-
Misty Rich

Seller's Agent in 2019
Misty Rich
Realty Executives Arizona Territory
(520) 390-3870
3 in this area
118 Total Sales
-
Julie Valenzuela
J
Seller Co-Listing Agent in 2019
Julie Valenzuela
Realty Executives Arizona Territory
(520) 977-7097
1 in this area
82 Total Sales
-
Stephanie Van Latum
S
Buyer's Agent in 2019
Stephanie Van Latum
Long Realty
(520) 979-7886
34 Total Sales
Map
Source: MLS of Southern Arizona
MLS Number: 21918724
APN: 305-73-1950
- 10241 S Wagonette Ave
- 13975 E Stanhope Blvd
- 14029 E Stanhope Blvd
- 14031 E Troika St
- 13971 E Via Cerro Del Molino
- 13784 E Weiers St
- 13773 E Carruthers St
- 10221 S Rose Wagon Way
- 10095 S Telega Dr
- 10237 S Rose Wagon Way
- 14013 E Via Cerro Del Molino
- 9941 S Placita de La Bondad
- 14171 E Adeline Dr
- 14172 E Vardo Dr
- 10218 S Hickory Wood Way
- 10055 S Big Thunder Dr
- 14242 E Adeline Dr
- 14241 E Bolster Dr
- 14237 E Spokeshave Dr
- 14056 E Huppenthal Blvd
- 13921 E Poelstra St
- 13929 E Poelstra St
- 13913 E Poelstra St
- 13922 E Carruthers St
- 13930 E Carruthers St
- 13914 E Carruthers St
- 13956 E Tully Dr
- 13906 E Carruthers St
- 13918 E Poelstra St
- 13924 E Poelstra St
- 13912 E Poelstra St
- 13899 E Poelstra St
- 13964 E Tully Dr
- 13964 E Tully Dr Unit 301
- 10185 S Wagonette Ave
- 13904 E Poelstra St
- 13898 E Carruthers St
- 10177 S Wagonette Ave
- 10177 S Wagonette Ave Unit 298
- 13893 E Poelstra St
