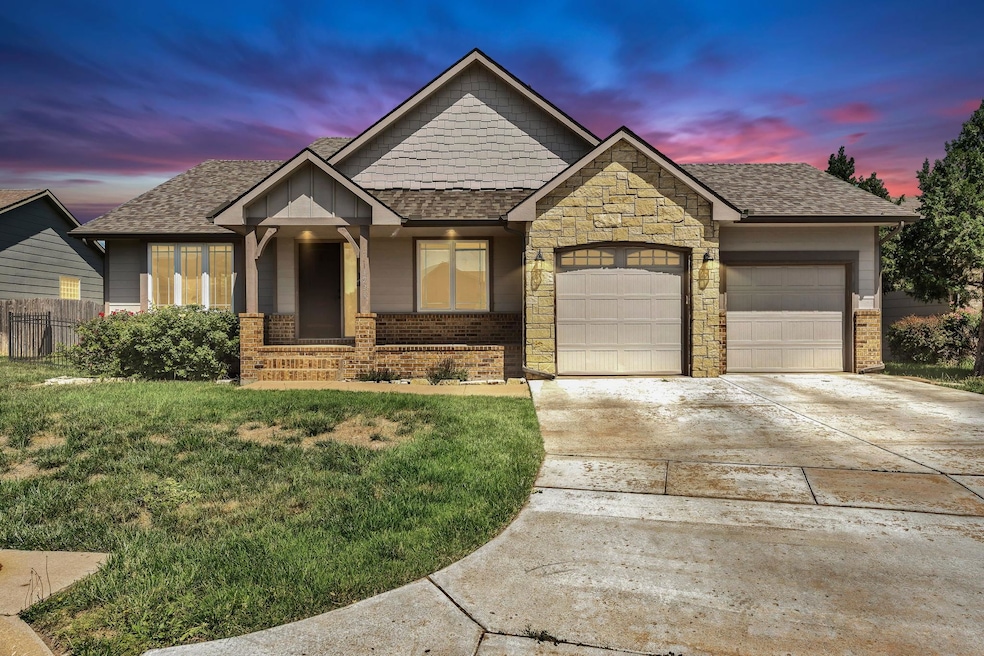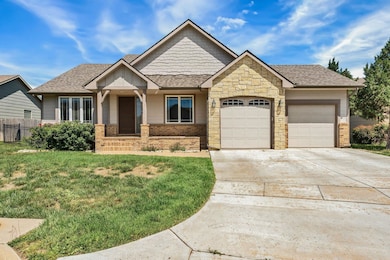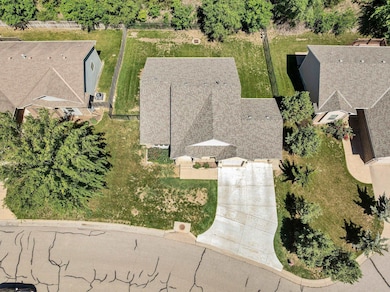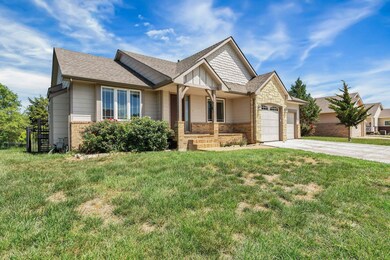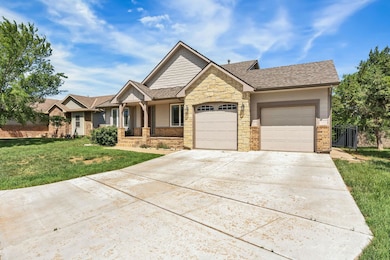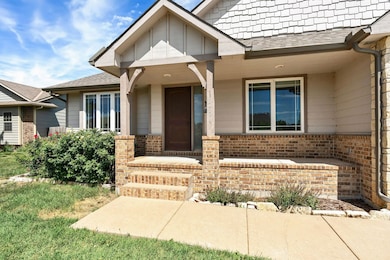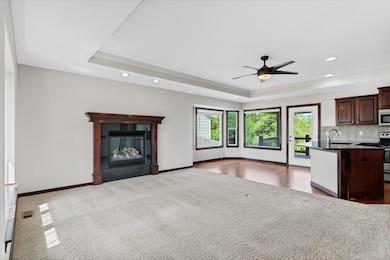
13924 E Hawthorne St Wichita, KS 67230
Estimated payment $2,166/month
Highlights
- Community Lake
- Covered Deck
- L-Shaped Dining Room
- Andover Central Middle School Rated A
- Recreation Room
- Community Pool
About This Home
OWNER FINANCING NOW AVAILABLE — BELOW CURRENT MARKET RATES! This is an incredible opportunity for buyers looking for flexible terms and potential monthly savings. The seller is offering competitive financing directly, making this home more affordable in today’s high-interest-rate market. If you’re interested in learning more, don’t wait—reach out today for full details. Welcome to 13924 Hawthorne — a truly one-of-a-kind home that blends timeless craftsmanship with thoughtful upgrades in the desirable Hawthorne neighborhood. Located in the Andover School District with the benefit of Wichita property taxes, this 3-bedroom, 3-bathroom home offers over 2,000 square feet of refined living space and a layout designed for comfort, convenience, and entertaining. Recently updated with a brand new AC unit (2023), Fresh interior paint, and a new roof (2024), this home is clean, modern, and move-in ready. Inside, you’ll be greeted by beautiful hardwood floors, granite countertops throughout the kitchen and bathrooms, and elegant touches like recessed ceilings, stylish lighting, and lighted ceiling fans in every bedroom. The chef’s kitchen features rich wood cabinetry, a gooseneck faucet, and a central vacuum dustpan for easy cleanup. The walk-in pantry is cleverly located off the mudroom for added convenience. The primary suite offers a peaceful retreat with a two-person tiled shower, indirect ceiling lighting, and private access to a raised, covered composite deck—perfect for relaxing evenings or morning coffee. Downstairs, the finished view-out basement includes a spacious family room, wet bar with granite counters, a full bath, and a large guest bedroom with dual walk-in closets—ideal for guests or a second suite. Throughout the home, you’ll find thoughtful upgrades such as composite decking with a built-in gas line and ceiling fan, electric outlets on the eaves for easy holiday lighting, theater stairway lighting, a full sprinkler system, an advanced security system, and a central vacuum system. The bathrooms feature curved shower rods, and the oversized two-car garage includes two separate openers. Outside, enjoy beautifully maintained landscaping, a welcoming covered front porch with stone accents, and access to exceptional neighborhood amenities including a serene community lake, sparkling pool, and a playground just around the corner. This home checks all the boxes: move-in ready, loaded with extras, and located in a premium neighborhood. Schedule your private showing today and discover why this home stands out from the rest!
Home Details
Home Type
- Single Family
Est. Annual Taxes
- $3,550
Year Built
- Built in 2009
Lot Details
- 0.25 Acre Lot
- Sprinkler System
HOA Fees
- $42 Monthly HOA Fees
Parking
- 2 Car Garage
Home Design
- Composition Roof
Interior Spaces
- 1-Story Property
- Wet Bar
- Central Vacuum
- Ceiling Fan
- Gas Fireplace
- Living Room
- L-Shaped Dining Room
- Recreation Room
- Laundry in Basement
Kitchen
- Microwave
- Dishwasher
- Disposal
Flooring
- Carpet
- Laminate
Bedrooms and Bathrooms
- 3 Bedrooms
- Walk-In Closet
- 3 Full Bathrooms
Laundry
- Laundry Room
- 220 Volts In Laundry
Outdoor Features
- Covered Deck
- Covered patio or porch
Schools
- Andover Elementary School
- Andover High School
Utilities
- Forced Air Heating and Cooling System
- Heating System Uses Natural Gas
Listing and Financial Details
- Assessor Parcel Number 087-116-23-0-14-04-012.01
Community Details
Overview
- Association fees include recreation facility
- Shoal Creek Subdivision
- Community Lake
Recreation
- Community Playground
- Community Pool
Map
Home Values in the Area
Average Home Value in this Area
Tax History
| Year | Tax Paid | Tax Assessment Tax Assessment Total Assessment is a certain percentage of the fair market value that is determined by local assessors to be the total taxable value of land and additions on the property. | Land | Improvement |
|---|---|---|---|---|
| 2025 | $3,513 | $30,096 | $7,567 | $22,529 |
| 2023 | $3,513 | $26,772 | $6,164 | $20,608 |
| 2022 | $3,126 | $24,507 | $5,808 | $18,699 |
| 2021 | $3,007 | $23,115 | $4,025 | $19,090 |
| 2020 | $3,438 | $22,011 | $4,025 | $17,986 |
| 2019 | $3,297 | $20,965 | $4,025 | $16,940 |
| 2018 | $3,203 | $20,287 | $4,244 | $16,043 |
| 2017 | $3,832 | $0 | $0 | $0 |
| 2016 | $4,017 | $0 | $0 | $0 |
| 2015 | $4,025 | $0 | $0 | $0 |
| 2014 | $4,003 | $0 | $0 | $0 |
Property History
| Date | Event | Price | Change | Sq Ft Price |
|---|---|---|---|---|
| 06/01/2025 06/01/25 | For Sale | $330,000 | +83.4% | $162 / Sq Ft |
| 09/20/2013 09/20/13 | Sold | -- | -- | -- |
| 08/12/2013 08/12/13 | Pending | -- | -- | -- |
| 07/09/2012 07/09/12 | For Sale | $179,900 | -- | $88 / Sq Ft |
Purchase History
| Date | Type | Sale Price | Title Company |
|---|---|---|---|
| Warranty Deed | -- | Security 1St Title | |
| Warranty Deed | -- | 1St Am |
Mortgage History
| Date | Status | Loan Amount | Loan Type |
|---|---|---|---|
| Open | $173,655 | VA | |
| Previous Owner | $138,436 | New Conventional | |
| Previous Owner | $132,800 | Unknown |
Similar Homes in Wichita, KS
Source: South Central Kansas MLS
MLS Number: 656001
APN: 116-23-0-14-04-012.01
- 7 E Stonebridge Cir
- 88 E Saint Cloud Place
- 68 E Saint Cloud Place
- 7 E Swallow St
- 11 N Sandpiper St
- 13930 E Lakeview Dr
- 814 S Clear Creek Cir
- 13812 E Pinnacle Dr
- 151 N Belle Terre St
- 80 E Via Verde St
- 331 N 127th St E
- 131 N Belle Terre Ct
- 81 E Via Verde St
- 622 S Clear Creek St
- 608 S Saint Andrews Dr
- 2628 S Clear Creek St
- 2704 S Clear Creek St
- 2640 S Clear Creek St
- 14329 E Spring Creek Dr
- 13413 E Gilbert St
- 110 N 127th St E
- 300 S 127th St E
- 321 N Jackson Heights St
- 616 Autumn Ridge Ct
- 415 S Sunset Dr
- 400 S Heritage Way
- 13609 E Pawnee Rd
- 711 Cloud Ave
- 9450 E Corporate Hills Dr
- 10010 E Boston St
- 1819 S Cranbrook Ave
- 9400 E Lincoln St
- 1157 S Webb Rd
- 632 S Eastern St
- 9100 E Harry St
- 9320 E Osie St
- 9211 E Harry St
- 9911 E 21st St N
- 8800 E Harry St
- 8909 E Harry St
