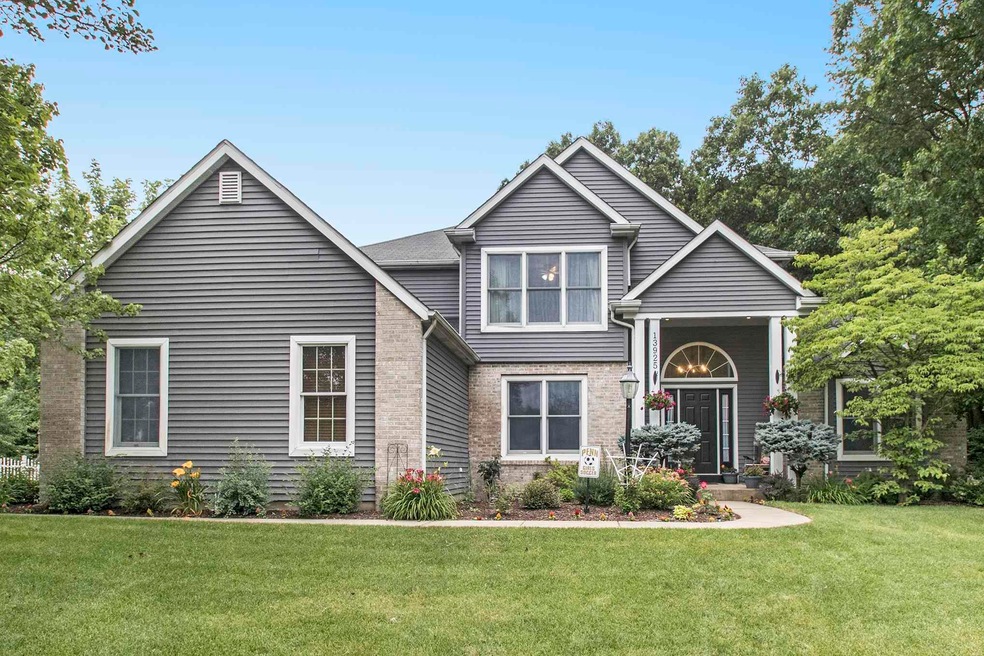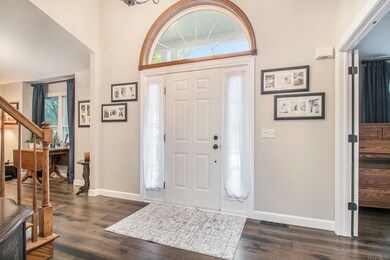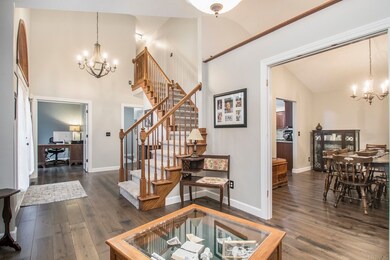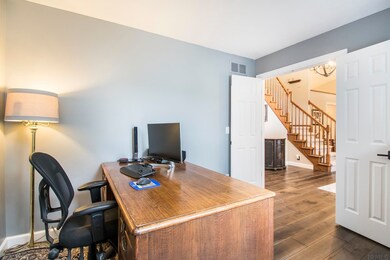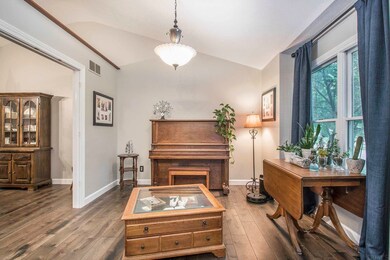
13925 Lexington Cir N Granger, IN 46530
Granger NeighborhoodEstimated Value: $513,000 - $594,000
Highlights
- Wood Flooring
- Whirlpool Bathtub
- Community Fire Pit
- Northpoint Elementary School Rated A
- Stone Countertops
- Formal Dining Room
About This Home
As of August 2021MULTIPLE OFFERS. HIGHEST AND BEST BY SUNDAY 7/11/21 AT 12:00pm!!! Don't miss this beautiful landscaped, well maintained home, original owner. This inviting and spacious home in PHM (Northpoint/Discovery/Penn) school district. 4 bedroom, 3 1/2 baths and sits on a quiet cul-de-sac in a small (only 38 homes), neighborhood. One of the few neighborhoods with sidewalks. Just off the Granger bike path that connects with schools, library, parks and shopping. Once you step into the 2-story foyer, you can enjoy all of the roomy living areas, family room located just off eat in kitchen area perfect for get-togethers. Formal dining room, first floor office with French doors, formal living room as well. Main floor laundry with utility sink. This home has new hardwood floors throughout main floor, all the doors are solid 6 panel wood, updated kitchen with new granite countertops, granite sink and backsplash. The master bedroom is spacious and features a sitting space, separate tub and shower, a double vanity, and large walk in closet, along with 3 other bedrooms and full bath. Fully finished basement with all new flooring throughout, has a large rec room and full bath. Also there is another washer/dryer hook up in lower level as well. New carpet in hallway and stairs, new furnace, water softener 2020, septic replaced 2016. Seller will replace all bedrooms with carpet to match hallway or give a $3000.00 floor allowance. A MUST SEE this home, has to many features to list! See Agent remarks!
Home Details
Home Type
- Single Family
Est. Annual Taxes
- $2,655
Year Built
- Built in 1999
Lot Details
- 0.4 Acre Lot
- Lot Dimensions are 110x160
- Cul-De-Sac
- Landscaped
- Irrigation
HOA Fees
- $13 Monthly HOA Fees
Parking
- 3 Car Attached Garage
- Garage Door Opener
- Driveway
- Off-Street Parking
Home Design
- Brick Exterior Construction
- Poured Concrete
- Asphalt Roof
- Vinyl Construction Material
Interior Spaces
- 2-Story Property
- Ceiling height of 9 feet or more
- Ceiling Fan
- Gas Log Fireplace
- Entrance Foyer
- Formal Dining Room
Kitchen
- Eat-In Kitchen
- Breakfast Bar
- Electric Oven or Range
- Kitchen Island
- Stone Countertops
- Utility Sink
Flooring
- Wood
- Carpet
- Laminate
- Vinyl
Bedrooms and Bathrooms
- 4 Bedrooms
- En-Suite Primary Bedroom
- Walk-In Closet
- Double Vanity
- Whirlpool Bathtub
- Bathtub With Separate Shower Stall
Laundry
- Laundry on main level
- Electric Dryer Hookup
Finished Basement
- Basement Fills Entire Space Under The House
- 1 Bathroom in Basement
Outdoor Features
- Patio
Schools
- Northpoint Elementary School
- Discovery Middle School
- Penn High School
Utilities
- Forced Air Heating and Cooling System
- Private Water Source
- Private Company Owned Well
- Septic System
Community Details
- Community Fire Pit
Listing and Financial Details
- Assessor Parcel Number 71-04-12-352-001.000-011
Ownership History
Purchase Details
Home Financials for this Owner
Home Financials are based on the most recent Mortgage that was taken out on this home.Purchase Details
Similar Homes in Granger, IN
Home Values in the Area
Average Home Value in this Area
Purchase History
| Date | Buyer | Sale Price | Title Company |
|---|---|---|---|
| Bessler Kristen M | $405,000 | None Available | |
| Lenfestey Jacqueline S | -- | Landamerican Lawyers Title |
Mortgage History
| Date | Status | Borrower | Loan Amount |
|---|---|---|---|
| Open | Bessler Kristen M | $384,750 | |
| Previous Owner | Lenfestey Jacqueline | $250,813 | |
| Previous Owner | Lenfestey Shawn D | $81,000 |
Property History
| Date | Event | Price | Change | Sq Ft Price |
|---|---|---|---|---|
| 08/13/2021 08/13/21 | Sold | $405,000 | +2.5% | $107 / Sq Ft |
| 07/12/2021 07/12/21 | Pending | -- | -- | -- |
| 07/08/2021 07/08/21 | For Sale | $395,000 | -- | $105 / Sq Ft |
Tax History Compared to Growth
Tax History
| Year | Tax Paid | Tax Assessment Tax Assessment Total Assessment is a certain percentage of the fair market value that is determined by local assessors to be the total taxable value of land and additions on the property. | Land | Improvement |
|---|---|---|---|---|
| 2024 | $3,766 | $425,600 | $88,600 | $337,000 |
| 2023 | $3,718 | $426,200 | $88,700 | $337,500 |
| 2022 | $3,908 | $399,400 | $88,700 | $310,700 |
| 2021 | $3,039 | $302,100 | $63,400 | $238,700 |
| 2020 | $2,655 | $273,900 | $57,500 | $216,400 |
| 2019 | $1,771 | $197,300 | $21,300 | $176,000 |
| 2018 | $1,785 | $201,300 | $21,300 | $180,000 |
| 2017 | $1,807 | $196,700 | $21,300 | $175,400 |
| 2016 | $1,864 | $198,800 | $21,300 | $177,500 |
| 2014 | $1,975 | $201,100 | $21,300 | $179,800 |
Agents Affiliated with this Home
-
Kelly Jaques

Seller's Agent in 2021
Kelly Jaques
Milestone Realty, LLC
(574) 532-1332
7 in this area
30 Total Sales
-
Abram Christianson

Buyer's Agent in 2021
Abram Christianson
Howard Hanna SB Real Estate
(574) 309-0602
37 in this area
309 Total Sales
Map
Source: Indiana Regional MLS
MLS Number: 202127014
APN: 71-04-12-352-001.000-011
- 13920 Lexington Cir N
- 50860 Lexington Glen Dr
- 51239 Kendallwood Dr
- 50880 Cherry Farm Trail
- 14441 Farmgate Dr
- 14460 Worthington Dr
- 13849 Old Colony Dr
- 51405 Elm Rd
- 50661 Hedgewood Ct
- 14689 Adams Rd
- 14433 Sedgwick Dr
- 30217 Stratford Ct
- 50604 Stonington Dr
- 14030 Kline Shores Lot 29 Dr Unit 29
- 51405 Amesburry Way
- 51601 Salem Meadows Dr
- Lot 1 Stratford Ct
- 14066 Kline Shores Lot 27 Dr Unit 27
- 14170 Kline Shores Lot 23 Dr Unit 23
- 51680 Salem Meadows Dr
- 13925 Lexington Cir N
- 13905 Lexington Cir N
- 13943 Lexington Cir N
- 13885 Lexington Cir N
- 13976 Hearthside Ct
- 13900 Lexington Cir N
- 13953 Lexington Cir N
- 13865 Lexington Cir N
- 13956 Hearthside Ct
- 13963 Lexington Cir N
- 13870 Lexington Cir N
- 13921 Lexington Cir S
- 13891 Lexington Cir S
- 13979 Hearthside Ct
- 13958 Lexington Cir S
- 13851 Lexington Cir N
- 50663 Chestnut Rd
- 13877 Lexington Cir S
- 13936 Hearthside Ct
- 13850 Lexington Cir N
