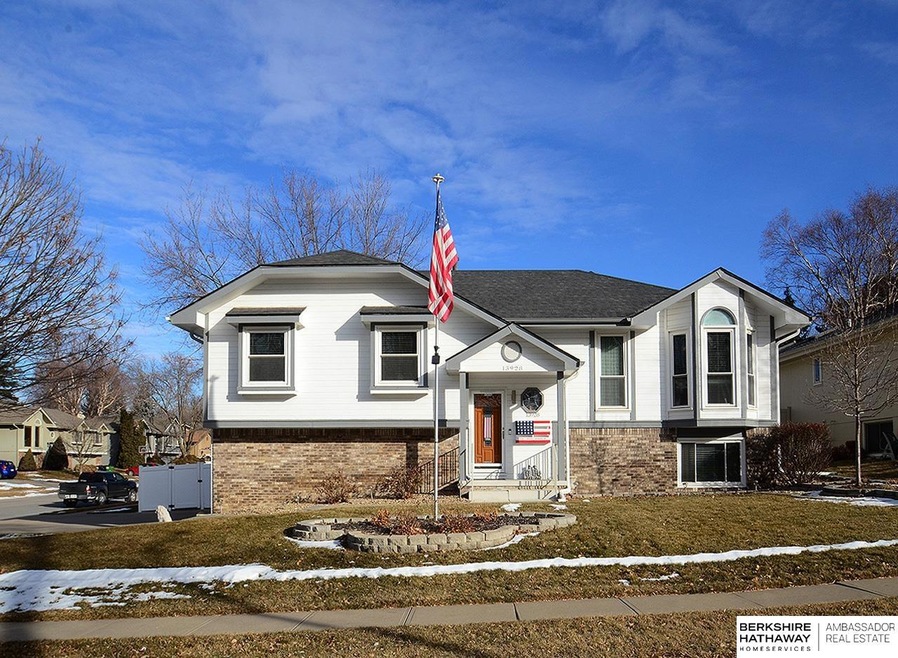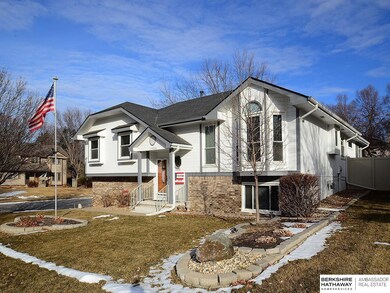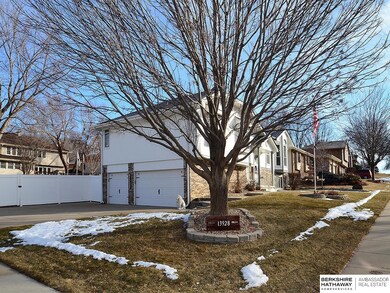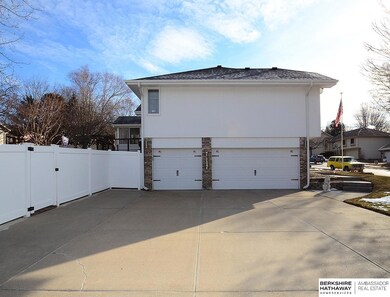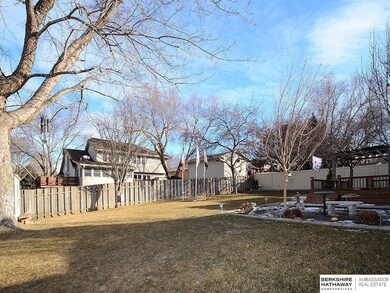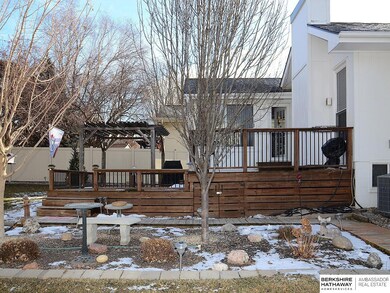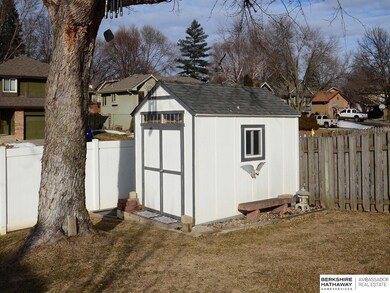
13928 Josephine St Omaha, NE 68138
Chalco NeighborhoodEstimated Value: $343,000 - $365,000
Highlights
- Deck
- Main Floor Bedroom
- No HOA
- Cathedral Ceiling
- Corner Lot
- 3 Car Attached Garage
About This Home
As of March 2022Incredible value in this meticulously cared-for, single-owner home. When originally built, owners added all of the upgrades. They chose the largest corner lot, put laundry on the main level, added square footage to the plan, a 3rd garage space & an extra layer of block to the foundation to give them high ceilings in the lower level & garage. Later a four-season sunroom was built which overlooks the two-tier, deck & beautifully landscaped & fenced yard. In the past five years sellers replaced all of the windows, installed new furnace, air conditioner, water heater & roof, put in new carpet & vinyl plank flooring, & upgraded the counters to granite in baths & kitchen. Dining rm has a hand-crafted, built-in buffet for great extra storage & serving space. This house is in excellent condition & shows pride of ownership. Showings available by appt starting Wednesday 2/2. Refrigerator in kitchen does not convey, but one is garage will stay. Washer & dryer stay. Voluntary HOA $25/yr
Last Agent to Sell the Property
Better Homes and Gardens R.E. License #0930622 Listed on: 01/24/2022

Home Details
Home Type
- Single Family
Est. Annual Taxes
- $4,615
Year Built
- Built in 1989
Lot Details
- 0.25 Acre Lot
- Lot Dimensions are 129.3 x 85
- Property is Fully Fenced
- Corner Lot
- Sprinkler System
Parking
- 3 Car Attached Garage
Home Design
- Split Level Home
- Block Foundation
- Composition Roof
Interior Spaces
- Cathedral Ceiling
- Gas Log Fireplace
- Bay Window
- Family Room with Fireplace
- Partially Finished Basement
- Natural lighting in basement
Kitchen
- Oven
- Microwave
- Dishwasher
- Disposal
Flooring
- Wall to Wall Carpet
- Luxury Vinyl Plank Tile
Bedrooms and Bathrooms
- 3 Bedrooms
- Main Floor Bedroom
- Walk-In Closet
- Dual Sinks
Outdoor Features
- Deck
Schools
- Norman Rockwell Elementary School
- Millard Central Middle School
- Millard South High School
Utilities
- Forced Air Heating and Cooling System
- Heating System Uses Gas
Community Details
- No Home Owners Association
- Stonybrook South Subdivision
Listing and Financial Details
- Assessor Parcel Number 010940472
Ownership History
Purchase Details
Similar Homes in the area
Home Values in the Area
Average Home Value in this Area
Purchase History
| Date | Buyer | Sale Price | Title Company |
|---|---|---|---|
| Schmitz Robert A | -- | None Listed On Document |
Mortgage History
| Date | Status | Borrower | Loan Amount |
|---|---|---|---|
| Previous Owner | Johannsen Melissa Ann | $100,459 | |
| Previous Owner | Shafer Clinton L | $189,000 | |
| Previous Owner | Shafer Clinton L | $52,500 |
Property History
| Date | Event | Price | Change | Sq Ft Price |
|---|---|---|---|---|
| 03/31/2022 03/31/22 | Sold | $325,000 | +8.3% | $122 / Sq Ft |
| 02/02/2022 02/02/22 | Pending | -- | -- | -- |
| 01/24/2022 01/24/22 | For Sale | $300,000 | -- | $113 / Sq Ft |
Tax History Compared to Growth
Tax History
| Year | Tax Paid | Tax Assessment Tax Assessment Total Assessment is a certain percentage of the fair market value that is determined by local assessors to be the total taxable value of land and additions on the property. | Land | Improvement |
|---|---|---|---|---|
| 2024 | $5,291 | $310,547 | $46,000 | $264,547 |
| 2023 | $5,291 | $293,399 | $39,000 | $254,399 |
| 2022 | $4,828 | $248,220 | $37,000 | $211,220 |
| 2021 | $4,615 | $230,929 | $35,000 | $195,929 |
| 2020 | $4,186 | $219,294 | $35,000 | $184,294 |
| 2019 | $3,997 | $208,475 | $35,000 | $173,475 |
| 2018 | $3,941 | $200,431 | $28,000 | $172,431 |
| 2017 | $3,736 | $193,537 | $28,000 | $165,537 |
| 2016 | $4,055 | $189,105 | $28,000 | $161,105 |
| 2015 | $3,933 | $182,339 | $28,000 | $154,339 |
| 2014 | $3,701 | $171,058 | $28,000 | $143,058 |
| 2012 | -- | $168,016 | $28,000 | $140,016 |
Agents Affiliated with this Home
-
Anne Conway

Seller's Agent in 2022
Anne Conway
Better Homes and Gardens R.E.
(402) 250-2888
2 in this area
152 Total Sales
-
Maren Lakers

Seller Co-Listing Agent in 2022
Maren Lakers
NP Dodge Real Estate Sales, Inc.
(308) 383-0912
3 in this area
109 Total Sales
-
Laura Osborn

Buyer's Agent in 2022
Laura Osborn
Better Homes and Gardens R.E.
(402) 312-9014
1 in this area
88 Total Sales
Map
Source: Great Plains Regional MLS
MLS Number: 22201383
APN: 010940472
- 13952 Frederick Cir
- 7224 S 141st St
- 14006 Lillian Cir
- 14114 Borman Cir
- 13814 Polk Cir
- 13501 Gertrude St
- 6710 S 142nd St
- 13429 Redwood St
- 14504 Josephine St
- 6387 S 139th Cir
- 13456 Margo St
- 6361 S 140th Ave
- 13253 Josephine St
- 6318 S 139th St
- 7511 S 147th St
- 6510 Cypress Dr
- 13014 Chandler St
- 14034 Washington St
- 14729 Monroe St
- 13519 Berry Cir
- 13928 Josephine St
- 13924 Josephine St
- 13921 Edna St
- 13920 Josephine St
- 13917 Edna St
- 7214 S 139th Ave
- 13927 Josephine St
- 7210 S 139th Ave
- 13923 Josephine St
- 13916 Josephine St
- 13913 Edna St
- 13919 Josephine St
- 13953 Josephine St
- 7202 S 139th Ave
- 13912 Josephine St
- 13915 Josephine St
- 7207 S 140th St
- 13930 Frederick Ave
- 13956 Frederick Cir
- 13922 Edna St
