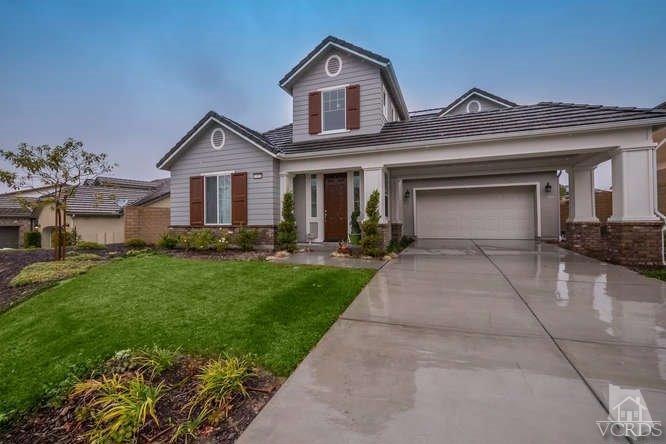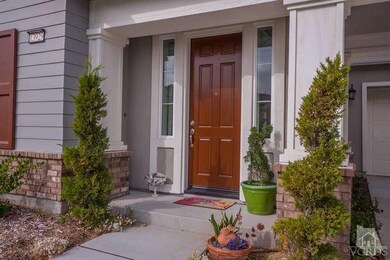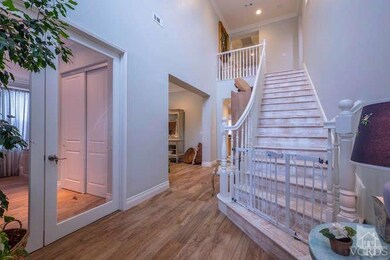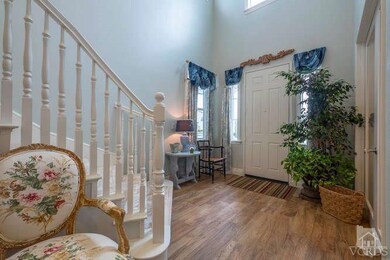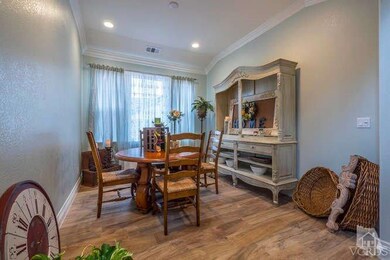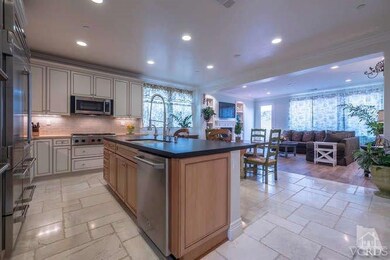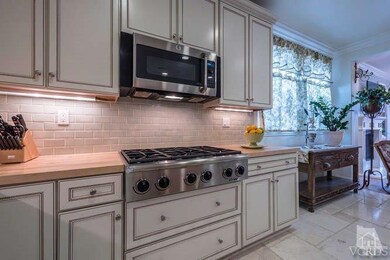
13929 Swift Run St Moorpark, CA 93021
Estimated Value: $1,280,000 - $1,361,000
Highlights
- In Ground Pool
- Gourmet Kitchen
- Traditional Architecture
- Campus Canyon College Preparatory Academy Rated A-
- Gated Community
- Engineered Wood Flooring
About This Home
As of June 2016Step inside this warm and inviting Country French home in gated Moorpark Highlands. Distressed wood flooring, extensive crown molding and custom paint set the tone. Fabulous chef's kitchen features honed black granite island with country sink and breakfast bar, all stainless appliances including a Pro 48 SubZero refrigerator, walk-in pantry and Versailles stone floors. Family room with fireplace flanked with built-ins opens to kitchen & breakfast area. Living room has been converted to an office with French doors and closet. Formal dining room is right off entry way. Luxurious master suite features separate tub, shower, double-sink vanity and walk-in closet. Two secondary bathrooms upstairs share a teen/bonus area and bathroom. Downstairs is a full bedroom and bath. All bathrooms have been upgraded with custom tile and marble finishes. Private backyard features a large stamped concrete patio. No Mello Roos.
Last Agent to Sell the Property
The ONE Luxury Properties License #01061307 Listed on: 01/07/2016

Last Buyer's Agent
Charles Stapholz
Unknown Office (Conversion) License #01216989
Home Details
Home Type
- Single Family
Est. Annual Taxes
- $11,157
Year Built
- Built in 2014
Lot Details
- 7,841 Sq Ft Lot
- Private Streets
- South Facing Home
- Slump Stone Wall
- Rectangular Lot
- Sprinkler System
HOA Fees
Parking
- 3 Car Direct Access Garage
- Tandem Parking
- Garage Door Opener
- Driveway
Home Design
- Traditional Architecture
- Turnkey
- Slab Foundation
- Tile Roof
- Wood Siding
- Siding
- Stucco
Interior Spaces
- 2,960 Sq Ft Home
- 2-Story Property
- Built-In Features
- Crown Molding
- Ceiling height of 9 feet or more
- Recessed Lighting
- Gas Fireplace
- Double Pane Windows
- Window Screens
- Formal Entry
- Family Room with Fireplace
- Formal Dining Room
- Den
- Bonus Room
- Utility Room
Kitchen
- Gourmet Kitchen
- Breakfast Area or Nook
- Open to Family Room
- Breakfast Bar
- Walk-In Pantry
- Double Self-Cleaning Oven
- Gas Cooktop
- Microwave
- Dishwasher
- Granite Countertops
- Disposal
Flooring
- Engineered Wood
- Stone
- Ceramic Tile
Bedrooms and Bathrooms
- 5 Bedrooms
- Main Floor Bedroom
- Walk-In Closet
- 3 Full Bathrooms
- Granite Bathroom Countertops
- Double Vanity
- Bathtub with Shower
Laundry
- Laundry Room
- Laundry on upper level
- 220 Volts In Laundry
- Dryer Hookup
Home Security
- Carbon Monoxide Detectors
- Fire and Smoke Detector
Pool
- In Ground Pool
- In Ground Spa
- Outdoor Pool
Outdoor Features
- Concrete Porch or Patio
Utilities
- Central Air
- Heating System Uses Natural Gas
- Furnace
- Vented Exhaust Fan
- Underground Utilities
- 220 Volts in Kitchen
- Municipal Utilities District Water
- Gas Water Heater
- Sewer in Street
Listing and Financial Details
- Home warranty included in the sale of the property
- Assessor Parcel Number 5130091075
Community Details
Overview
- Moorpark Estates/Moorpark Highlands Association
- Cherry Hill 219302 Subdivision
- Property managed by Action Property Management
- The community has rules related to covenants, conditions, and restrictions
- Greenbelt
Amenities
- Outdoor Cooking Area
- Community Barbecue Grill
- Picnic Area
Recreation
- Community Playground
- Community Pool
- Community Spa
Security
- Controlled Access
- Gated Community
Ownership History
Purchase Details
Home Financials for this Owner
Home Financials are based on the most recent Mortgage that was taken out on this home.Purchase Details
Purchase Details
Purchase Details
Home Financials for this Owner
Home Financials are based on the most recent Mortgage that was taken out on this home.Purchase Details
Similar Homes in Moorpark, CA
Home Values in the Area
Average Home Value in this Area
Purchase History
| Date | Buyer | Sale Price | Title Company |
|---|---|---|---|
| Resnick Fiss Family Trust | -- | None Listed On Document | |
| Fiss Dara Resnick | -- | None Available | |
| Fiss Dara | -- | None Available | |
| Fiss Joseph | $795,000 | Lawyers Title | |
| Richmond American Homes Of Maryland Inc | -- | Accommodation |
Mortgage History
| Date | Status | Borrower | Loan Amount |
|---|---|---|---|
| Open | Resnick Fiss Family Trust | $75,000 | |
| Previous Owner | Resnick Fiss Dara | $25,000 | |
| Previous Owner | Fiss Dara Resnick | $426,000 | |
| Previous Owner | Fiss Joseph | $469,000 |
Property History
| Date | Event | Price | Change | Sq Ft Price |
|---|---|---|---|---|
| 06/07/2016 06/07/16 | Sold | $795,000 | 0.0% | $269 / Sq Ft |
| 05/08/2016 05/08/16 | Pending | -- | -- | -- |
| 01/07/2016 01/07/16 | For Sale | $795,000 | -- | $269 / Sq Ft |
Tax History Compared to Growth
Tax History
| Year | Tax Paid | Tax Assessment Tax Assessment Total Assessment is a certain percentage of the fair market value that is determined by local assessors to be the total taxable value of land and additions on the property. | Land | Improvement |
|---|---|---|---|---|
| 2024 | $11,157 | $922,659 | $600,019 | $322,640 |
| 2023 | $11,006 | $904,568 | $588,254 | $316,314 |
| 2022 | $10,651 | $886,832 | $576,720 | $310,112 |
| 2021 | $10,633 | $869,444 | $565,412 | $304,032 |
| 2020 | $10,648 | $860,530 | $559,615 | $300,915 |
| 2019 | $10,537 | $843,658 | $548,643 | $295,015 |
| 2018 | $9,999 | $827,117 | $537,886 | $289,231 |
| 2017 | $10,035 | $810,900 | $527,340 | $283,560 |
| 2016 | $10,088 | $743,290 | $483,259 | $260,031 |
| 2015 | $9,909 | $732,126 | $476,000 | $256,126 |
| 2014 | $4,570 | $253,144 | $253,144 | $0 |
Agents Affiliated with this Home
-
Mary Turner

Seller's Agent in 2016
Mary Turner
The ONE Luxury Properties
(805) 358-1341
24 Total Sales
-
C
Buyer's Agent in 2016
Charles Stapholz
Unknown Office (Conversion)
Map
Source: Conejo Simi Moorpark Association of REALTORS®
MLS Number: 216000223
APN: 513-0-091-075
- 13808 Eaton Hollow Ave
- 14030 Eaton Hollow Ave
- 6809 Simmons Way
- 6930 Lafayette St
- 7318 Range View Cir
- 7320 Rocky Top Cir
- 14494 Cambridge St
- 0 Bonnie View Rd
- 0 N Grimes Canyon Rd Unit V1-29783
- 15299 Middle Ranch Rd
- 6424 Creighton Cir
- 6836 Shadow Wood Dr
- 6888 Coppercreek Place
- 14855 Campus Park Dr Unit D
- 14855 Campus Park Dr Unit F
- 12430 Nelson Rd
- 12809 Lone Trail Ct
- 14886 Reedley St Unit A
- 14885 Campus Park Dr Unit C
- 15102 Middle Ranch Rd
- 13929 Swift Run St
- 13935 Swift Run St
- 13917 Swift Run St
- 13893 Swift Run St
- 13916 Black Rock Cir
- 13920 Eaton Hollow Ave
- 13949 Black Rock Cir
- 13885 Swift Run St
- 13908 Eaton Hollow Ave
- 13934 Eaton Hollow Ave
- 13924 Black Rock Cir
- 13890 Eaton Hollow Ave
- 13963 Swift Run St
- 13867 Bear Fence Ct
- 13948 Eaton Hollow Ave
- 13961 Black Rock Cir
- 13873 Swift Run St
- 13936 Black Rock Cir
- 13879 Bear Fence Ct
- 13876 Eaton Hollow Ave
