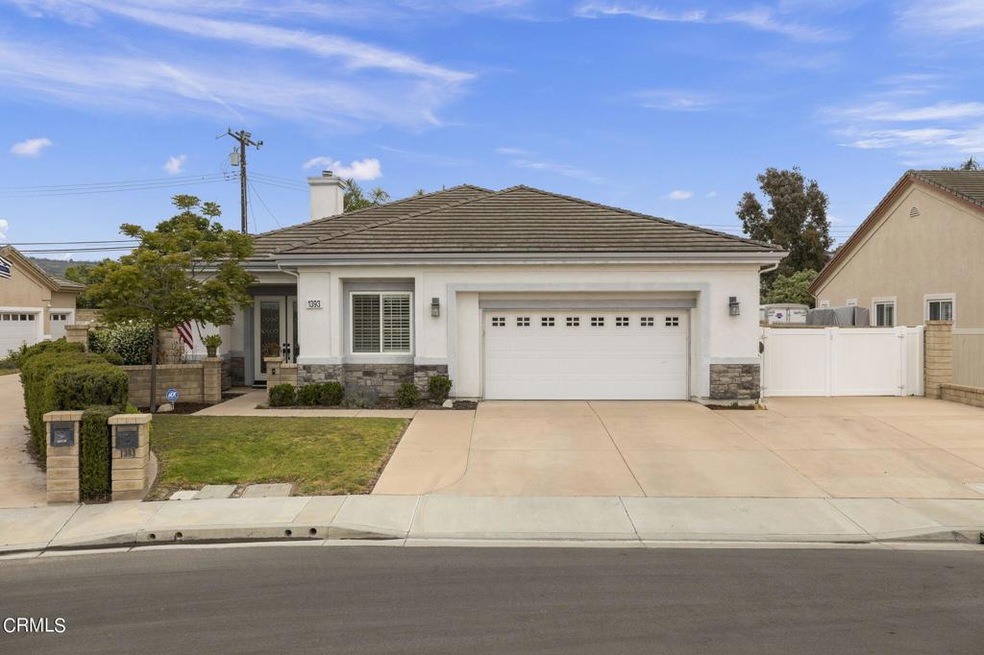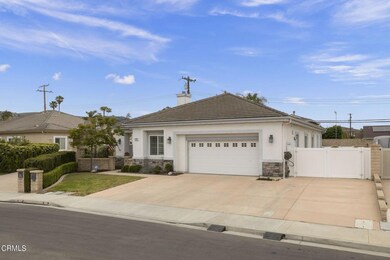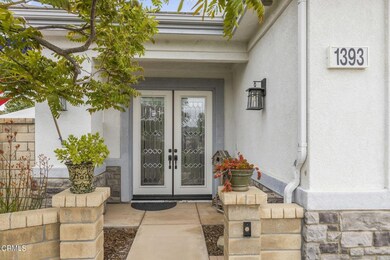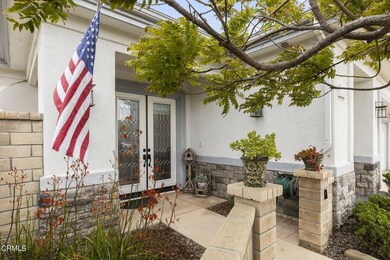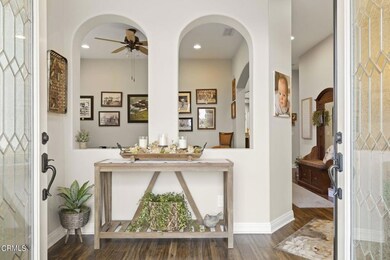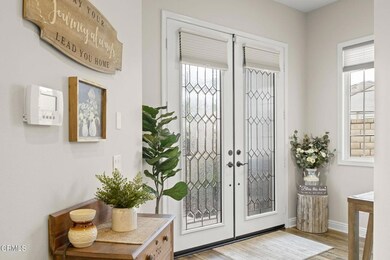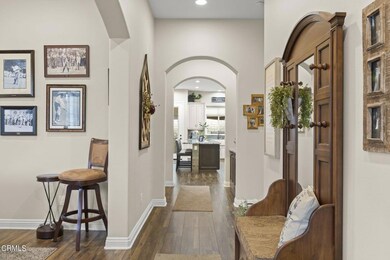
1393 Cordova Ct Camarillo, CA 93010
Estimated Value: $1,330,000 - $1,408,000
Highlights
- Heated In Ground Pool
- Primary Bedroom Suite
- Open Floorplan
- RV Access or Parking
- Updated Kitchen
- Contemporary Architecture
About This Home
As of June 2023Nestled above Las Posas Road lies this amazing newer single story that has been customized beyond belief. No cost was spared to make this the perfect retirement home for the Sellers. Complete with a totally customized gourmet kitchen, remodeled primary en-suite, Great room, three additional bedrooms and another bathroom and a half, this home is perfect for the Buyer wishing a larger single story or the young family wanting to grow.The fully fenced rear yard features a saltwater pool and spa with automatic ''stand-on'' cover. A built-in outdoor kitchen completes the entertainment area.The side yard features a fenced large RV parking area. Room for all your outdoor toys.The opposite side features an amazing dog run complete with wash station and drains.This beautiful home is located in a semi-custom enclave of 12 homes. Perfect for your privacy.there are too many features to mention. You have to see this one! Call Becky for your private showing.
Home Details
Home Type
- Single Family
Est. Annual Taxes
- $14,286
Year Built
- Built in 2007 | Remodeled
Lot Details
- 7,238 Sq Ft Lot
- Cul-De-Sac
- Fenced
- Landscaped
- Level Lot
- Sprinkler System
- Lawn
- Back and Front Yard
- Density is 2-5 Units/Acre
HOA Fees
- $53 Monthly HOA Fees
Parking
- 2 Car Direct Access Garage
- Parking Storage or Cabinetry
- Parking Available
- Workshop in Garage
- Front Facing Garage
- Single Garage Door
- Driveway Level
- RV Access or Parking
Home Design
- Contemporary Architecture
- Turnkey
- Slab Foundation
- Concrete Roof
- Stucco
Interior Spaces
- 2,370 Sq Ft Home
- 1-Story Property
- Open Floorplan
- Built-In Features
- High Ceiling
- Ceiling Fan
- Fireplace With Gas Starter
- Insulated Windows
- Plantation Shutters
- Blinds
- Double Door Entry
- Panel Doors
- Great Room with Fireplace
- Family Room Off Kitchen
- Living Room
- Dining Room
- Home Office
- Utility Room
- Pull Down Stairs to Attic
Kitchen
- Updated Kitchen
- Open to Family Room
- Breakfast Bar
- Double Oven
- Gas Cooktop
- Microwave
- Water Line To Refrigerator
- Dishwasher
- Kitchen Island
- Granite Countertops
- Pots and Pans Drawers
- Built-In Trash or Recycling Cabinet
- Self-Closing Drawers and Cabinet Doors
Flooring
- Carpet
- Laminate
Bedrooms and Bathrooms
- 4 Bedrooms
- Primary Bedroom Suite
- Walk-In Closet
- Upgraded Bathroom
- Bathroom on Main Level
- Granite Bathroom Countertops
- Dual Sinks
- Dual Vanity Sinks in Primary Bathroom
- Private Water Closet
- Low Flow Toliet
- Bathtub
- Exhaust Fan In Bathroom
- Linen Closet In Bathroom
Laundry
- Laundry Room
- Washer and Gas Dryer Hookup
Home Security
- Intercom
- Carbon Monoxide Detectors
- Fire and Smoke Detector
Pool
- Heated In Ground Pool
- Heated Spa
- In Ground Spa
- Gunite Pool
- Saltwater Pool
- Fence Around Pool
- Pool Cover
Outdoor Features
- Slab Porch or Patio
- Rain Gutters
Location
- Suburban Location
Utilities
- Central Heating and Cooling System
- Vented Exhaust Fan
- Underground Utilities
- 220 Volts in Garage
- Natural Gas Connected
- Water Heater
- Phone Available
- Cable TV Available
Community Details
- Cordova Homes HOA, Phone Number (805) 496-5474
- Maintained Community
Listing and Financial Details
- Tax Tract Number 52
- Assessor Parcel Number 1580034205
Ownership History
Purchase Details
Home Financials for this Owner
Home Financials are based on the most recent Mortgage that was taken out on this home.Purchase Details
Home Financials for this Owner
Home Financials are based on the most recent Mortgage that was taken out on this home.Purchase Details
Purchase Details
Home Financials for this Owner
Home Financials are based on the most recent Mortgage that was taken out on this home.Purchase Details
Home Financials for this Owner
Home Financials are based on the most recent Mortgage that was taken out on this home.Purchase Details
Home Financials for this Owner
Home Financials are based on the most recent Mortgage that was taken out on this home.Similar Homes in Camarillo, CA
Home Values in the Area
Average Home Value in this Area
Purchase History
| Date | Buyer | Sale Price | Title Company |
|---|---|---|---|
| Richardson Mark W | $820,000 | Lawyers Title Company | |
| Oberle Joseph Robert | $815,000 | Consumers Title Co | |
| Wade Cheryl L | -- | None Available | |
| Wade Cheryl | -- | First American Title Company | |
| Wade Cheryl | -- | Stewart Title Of California | |
| Wade Cheryl | $657,500 | Stewart Title Of California |
Mortgage History
| Date | Status | Borrower | Loan Amount |
|---|---|---|---|
| Open | Richardson Janine A | $50,000 | |
| Previous Owner | Oberle Joseph Robert | $713,000 | |
| Previous Owner | Wade Cheryl L | $506,000 | |
| Previous Owner | Wade Cheryl L | $515,900 | |
| Previous Owner | Wade Cheryl | $528,000 | |
| Previous Owner | Wade Cheryl | $526,000 |
Property History
| Date | Event | Price | Change | Sq Ft Price |
|---|---|---|---|---|
| 06/30/2023 06/30/23 | Sold | $1,265,000 | 0.0% | $534 / Sq Ft |
| 06/13/2023 06/13/23 | Pending | -- | -- | -- |
| 06/12/2023 06/12/23 | Off Market | $1,265,000 | -- | -- |
| 06/08/2023 06/08/23 | For Sale | $1,190,000 | +45.1% | $502 / Sq Ft |
| 12/20/2019 12/20/19 | Sold | $820,000 | -2.3% | $346 / Sq Ft |
| 12/02/2019 12/02/19 | Pending | -- | -- | -- |
| 10/28/2019 10/28/19 | For Sale | $839,000 | +2.9% | $354 / Sq Ft |
| 01/24/2019 01/24/19 | Sold | $815,000 | 0.0% | $344 / Sq Ft |
| 01/06/2019 01/06/19 | Pending | -- | -- | -- |
| 10/29/2018 10/29/18 | For Sale | $815,000 | -- | $344 / Sq Ft |
Tax History Compared to Growth
Tax History
| Year | Tax Paid | Tax Assessment Tax Assessment Total Assessment is a certain percentage of the fair market value that is determined by local assessors to be the total taxable value of land and additions on the property. | Land | Improvement |
|---|---|---|---|---|
| 2024 | $14,286 | $1,290,300 | $838,950 | $451,350 |
| 2023 | $4,643 | $425,207 | $186,832 | $238,375 |
| 2022 | $4,628 | $416,870 | $183,169 | $233,701 |
| 2021 | $4,461 | $408,697 | $179,578 | $229,119 |
| 2020 | $4,459 | $404,509 | $177,738 | $226,771 |
| 2019 | $9,020 | $810,243 | $493,503 | $316,740 |
| 2018 | $8,853 | $794,357 | $483,827 | $310,530 |
| 2017 | $7,904 | $739,000 | $481,000 | $258,000 |
| 2016 | $7,708 | $724,000 | $471,000 | $253,000 |
| 2015 | $7,817 | $731,000 | $476,000 | $255,000 |
| 2014 | $7,477 | $702,000 | $457,000 | $245,000 |
Agents Affiliated with this Home
-
Becky Duarte

Seller's Agent in 2023
Becky Duarte
Premier Options
(805) 279-1668
52 in this area
67 Total Sales
-
Erin Pohl
E
Buyer's Agent in 2023
Erin Pohl
Coldwell Banker Realty
(805) 870-2002
3 in this area
23 Total Sales
-
B
Seller's Agent in 2019
Blaine Ostrander
Redfin Corporation
(805) 358-3469
-
Ray De Silva

Seller's Agent in 2019
Ray De Silva
eXp Realty, Inc.
(805) 445-7171
77 in this area
85 Total Sales
-
T
Buyer's Agent in 2019
Timothy Fletcher
Redfin Corporation
(805) 208-6294
Map
Source: Ventura County Regional Data Share
MLS Number: V1-18480
APN: 158-0-034-205
- 220 Lantana St
- 1944 Lathan Ave
- 2052 Glenbrook Ave
- 1709 Las Posas Rd
- 904 Calle Higuera
- 1138 Lantana St
- 1913 Baja Vista Way
- 1963 Sorrel St
- 1882 Rowland Ave
- 1691 Daphne St
- 780 Corte Vina
- 800 Calle Higuera
- 791 Calle Higuera
- 1075 Seybolt Ave
- 1616 Avenida Del Manzano
- 1625 Avenida Del Manzano
- 45 Brea Ct
- 768 Aileen St
- 308 Calle Converse
- 751 Yearling Ct
- 1393 Cordova Ct
- 1393 Cordova St
- 1397 Cordova St
- 1397 Cordova Ct
- 1391 Cordova Ct
- 43 Glenbrook Ave
- 25 Glenbrook Ave
- 1385 Cordova Ct
- 59 Glenbrook Ave
- 1399 Cordova Ct
- 11 Glenbrook Ave
- 1379 Cordova Ct
- 75 Glenbrook Ave
- 1376 Cordova Ct
- 1398 Cordova Ct
- 1398 Cordova St
- 1424 Tamarix St
- 1408 Tamarix St
- 1375 Cordova Ct
- 81 Glenbrook Ave
