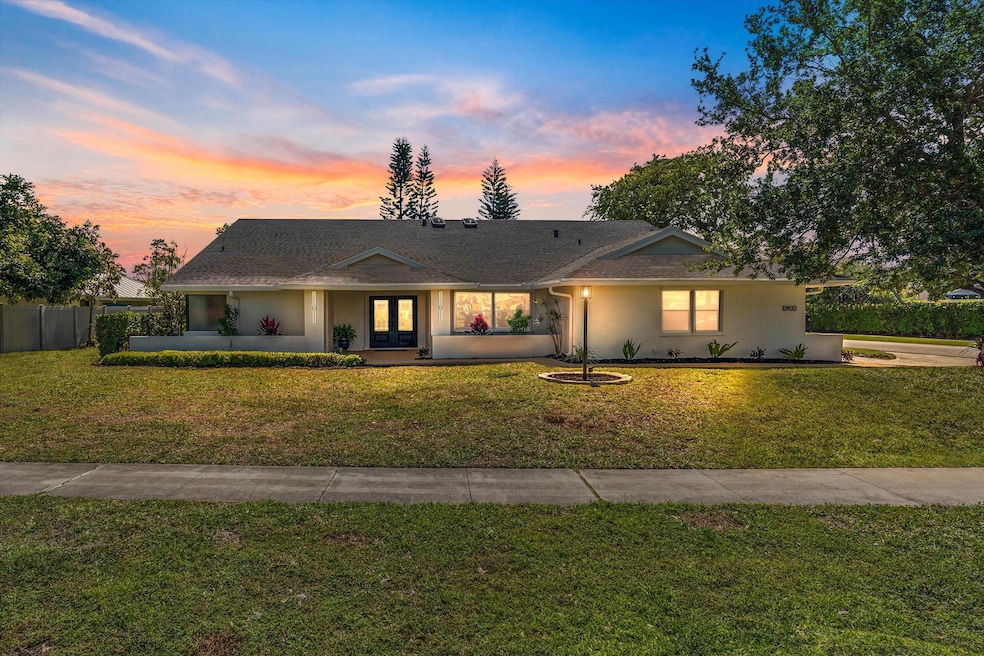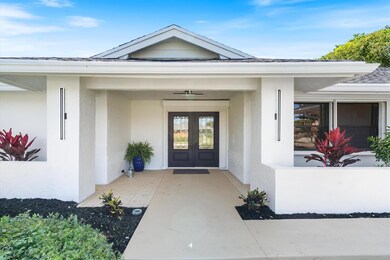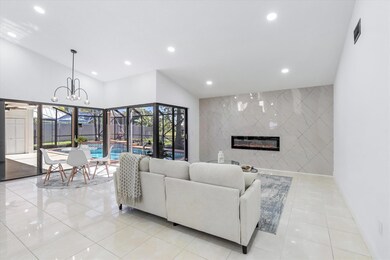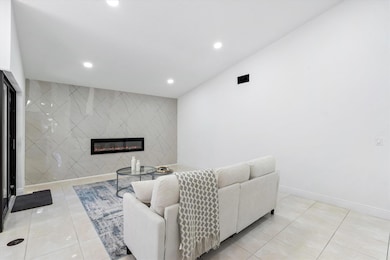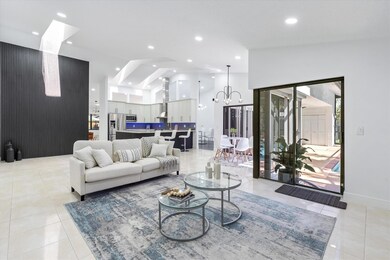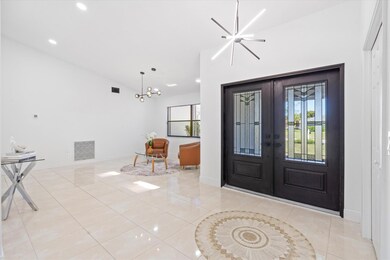
13932 Columbine Ave Wellington, FL 33414
Sugar Pond Manor NeighborhoodHighlights
- Boat Ramp
- In Ground Spa
- Canal Access
- Wellington Landings Middle School Rated A-
- Waterfront
- Canal View
About This Home
As of May 2025Discover your dream home in the desired Sugar Pond neighborhood! An upgraded 4 Bed, 3 bath home w heated pool & spa, spacious bedrooms, and a beautiful kitchen/ stainless appliances. Save on insurance w NEW ROOF NEW GARAGE DOOR & NEW FRONT DOOR. The luxurious master suite includes an upscale bathroom with an upgraded shower system & a pampering soaking tub, plus a custom walk in closet. Formal dining room, family room, 2 car garage floor just refinished. Windows have an easy to use electrical or manual roll down hurricane shutters. Families who like to host will enjoy a covered patio and a fully fenced backyard with lush landscaping & fruit trees, overlooking the water view! The split floor plan is ideal for families. No HOA fees, close to shopping, dining, great schools, & equestrian eve
Home Details
Home Type
- Single Family
Est. Annual Taxes
- $7,456
Year Built
- Built in 1987
Lot Details
- 0.28 Acre Lot
- Waterfront
- Fenced
- Corner Lot
- Sprinkler System
- Fruit Trees
- Property is zoned WELL_P
Parking
- 2 Car Attached Garage
- Garage Door Opener
Home Design
- Brick Exterior Construction
- Shingle Roof
- Composition Roof
Interior Spaces
- 2,748 Sq Ft Home
- 1-Story Property
- Furnished or left unfurnished upon request
- Bar
- Vaulted Ceiling
- Ceiling Fan
- Skylights
- Decorative Fireplace
- Open Floorplan
- Formal Dining Room
- Canal Views
- Fire and Smoke Detector
- Attic
Kitchen
- Breakfast Area or Nook
- Electric Range
- <<microwave>>
- Ice Maker
- Dishwasher
- Trash Compactor
Flooring
- Tile
- Vinyl
Bedrooms and Bathrooms
- 4 Bedrooms
- Closet Cabinetry
- Walk-In Closet
- Dual Sinks
- Roman Tub
- Separate Shower in Primary Bathroom
Laundry
- Laundry Room
- Dryer
- Washer
Pool
- In Ground Spa
- Heated Pool
Outdoor Features
- Canal Access
- Patio
Utilities
- Central Heating and Cooling System
Listing and Financial Details
- Assessor Parcel Number 73414404010250190
- Seller Considering Concessions
Community Details
Overview
- Sugar Pond Manor Of Welli Subdivision
Recreation
- Boat Ramp
- Boating
- Community Pool
Ownership History
Purchase Details
Home Financials for this Owner
Home Financials are based on the most recent Mortgage that was taken out on this home.Purchase Details
Home Financials for this Owner
Home Financials are based on the most recent Mortgage that was taken out on this home.Purchase Details
Home Financials for this Owner
Home Financials are based on the most recent Mortgage that was taken out on this home.Purchase Details
Purchase Details
Similar Homes in Wellington, FL
Home Values in the Area
Average Home Value in this Area
Purchase History
| Date | Type | Sale Price | Title Company |
|---|---|---|---|
| Warranty Deed | $780,000 | Title Solutions | |
| Warranty Deed | $600,000 | Delray Beach Title | |
| Warranty Deed | $600,000 | Delray Beach Title | |
| Warranty Deed | $425,000 | Attorney | |
| Interfamily Deed Transfer | -- | Attorney | |
| Interfamily Deed Transfer | -- | Attorney |
Mortgage History
| Date | Status | Loan Amount | Loan Type |
|---|---|---|---|
| Open | $670,000 | New Conventional | |
| Previous Owner | $403,750 | New Conventional |
Property History
| Date | Event | Price | Change | Sq Ft Price |
|---|---|---|---|---|
| 05/16/2025 05/16/25 | Sold | $780,000 | -5.9% | $284 / Sq Ft |
| 04/07/2025 04/07/25 | Price Changed | $829,000 | -2.4% | $302 / Sq Ft |
| 03/27/2025 03/27/25 | Price Changed | $849,000 | -1.3% | $309 / Sq Ft |
| 03/19/2025 03/19/25 | For Sale | $860,000 | +43.3% | $313 / Sq Ft |
| 01/15/2025 01/15/25 | Sold | $600,000 | -14.2% | $218 / Sq Ft |
| 12/02/2024 12/02/24 | Price Changed | $699,000 | -3.6% | $254 / Sq Ft |
| 08/23/2024 08/23/24 | Price Changed | $725,000 | -6.5% | $264 / Sq Ft |
| 07/12/2024 07/12/24 | Price Changed | $775,000 | -3.0% | $282 / Sq Ft |
| 06/12/2024 06/12/24 | For Sale | $799,000 | +88.0% | $291 / Sq Ft |
| 01/17/2018 01/17/18 | Sold | $425,000 | -5.3% | $155 / Sq Ft |
| 12/18/2017 12/18/17 | Pending | -- | -- | -- |
| 12/03/2017 12/03/17 | For Sale | $449,000 | -- | $163 / Sq Ft |
Tax History Compared to Growth
Tax History
| Year | Tax Paid | Tax Assessment Tax Assessment Total Assessment is a certain percentage of the fair market value that is determined by local assessors to be the total taxable value of land and additions on the property. | Land | Improvement |
|---|---|---|---|---|
| 2024 | $7,456 | $398,832 | -- | -- |
| 2023 | $7,264 | $387,216 | $0 | $0 |
| 2022 | $7,090 | $375,938 | $0 | $0 |
| 2021 | $7,000 | $364,988 | $0 | $0 |
| 2020 | $6,915 | $359,949 | $94,500 | $265,449 |
| 2019 | $6,991 | $359,973 | $94,500 | $265,473 |
| 2018 | $7,078 | $332,033 | $89,115 | $242,918 |
| 2017 | $4,028 | $216,679 | $0 | $0 |
| 2016 | $4,024 | $212,222 | $0 | $0 |
| 2015 | $4,111 | $210,747 | $0 | $0 |
| 2014 | $4,135 | $209,074 | $0 | $0 |
Agents Affiliated with this Home
-
Javier Lanfir
J
Seller's Agent in 2025
Javier Lanfir
Realty Hub
(973) 294-4698
4 in this area
6 Total Sales
-
Paul Lykins

Seller's Agent in 2025
Paul Lykins
True Floridian Realty
(561) 267-4284
1 in this area
58 Total Sales
-
Noelle McIntyre

Seller Co-Listing Agent in 2025
Noelle McIntyre
True Floridian Realty
(561) 703-3759
1 in this area
46 Total Sales
-
Snezana Pican
S
Buyer's Agent in 2025
Snezana Pican
Equestrian Sotheby's International Realty Inc.
(561) 860-0700
1 in this area
26 Total Sales
-
Brian Martin

Seller's Agent in 2018
Brian Martin
United Realty Group, Inc
(561) 222-3610
2 in this area
136 Total Sales
-
Laurel Dunay

Buyer's Agent in 2018
Laurel Dunay
Champagne & Parisi Real Estate
(561) 998-9015
48 Total Sales
Map
Source: BeachesMLS
MLS Number: R11072965
APN: 73-41-44-04-01-025-0190
- 13982 Paddock Dr
- 696 Juniper Place
- 1073 Goldenrod Rd Unit B
- 14068 Greentree Dr
- 13964 Aster Ave
- 13656 Jonquil Place
- 527 Indigo Ave
- 524 Indigo Ave
- 1191 Periwinkle Place
- 13526 Jonquil Place
- 13566 Exotica Ln
- 13434 Columbine Ave
- 13471 Barberry Dr
- 13559 Exotica Ln
- 1368 Periwinkle Place
- 13492 Old Englishtown Rd
- 1182 Raintree Ln
- 13568 Northumberland Cir
- 14265 Crocus Ct
- 13385 Kingsbury Dr
