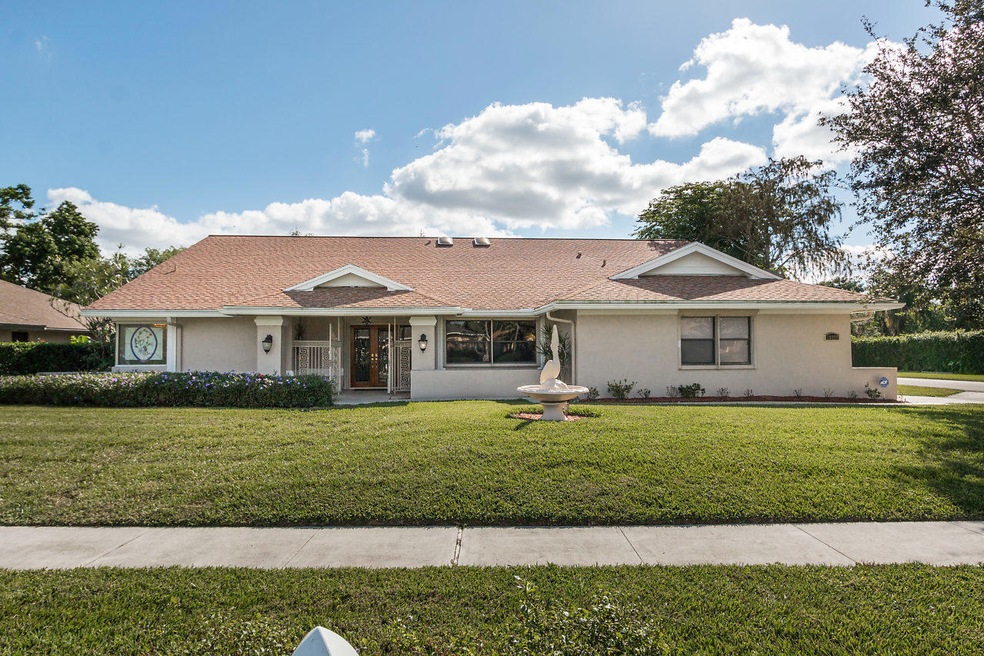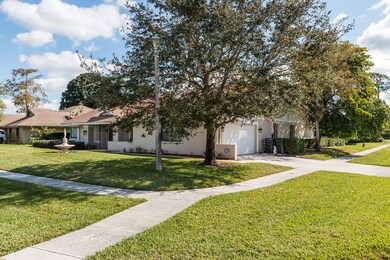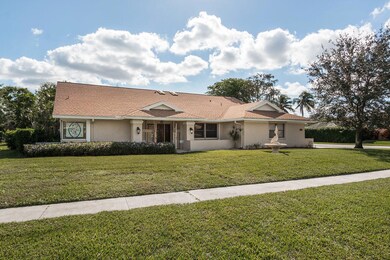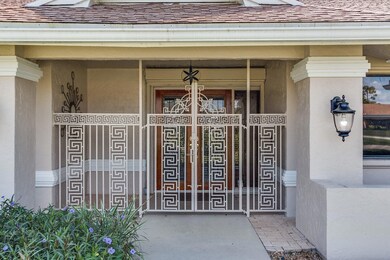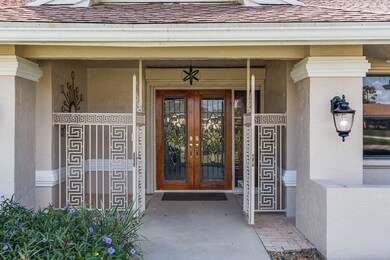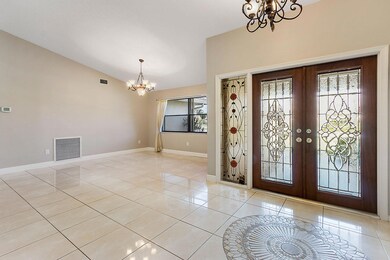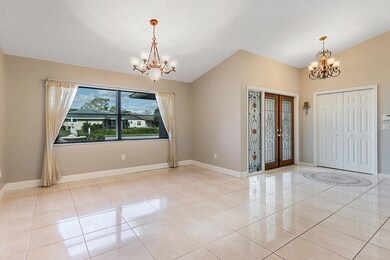
13932 Columbine Ave Wellington, FL 33414
Sugar Pond Manor NeighborhoodAbout This Home
As of May 2025PREMIUM LOCATION, LOT AND UPGRADES! This 4 bedroom, 2 1/2 bath pool house is located on an over sized corner waterfront lot! This property has many special features including: Screened in pool and patio with baby fence, lush private landscape, gorgeous water views, tile and hardwood floors throughout, over sized cabana bath, sprawling living areas with massive kitchen, automatic powered window shutter/shades, exotic granite tops, color changing LED under cabinet lighting, glass subway tile back splash, stainless appliances, stainless range hood vented outside, vaulted ceilings with several sky lights, lots of custom built ins and more! Located within the top rated Wellington schools zones and just a short drive to all of the equestrian activities.
Last Agent to Sell the Property
United Realty Group, Inc License #3200356 Listed on: 12/03/2017

Home Details
Home Type
Single Family
Est. Annual Taxes
$7,456
Year Built
1987
Lot Details
0
Parking
2
Listing Details
- Prop. Type: Residential
- Property Sub Type: Single Family Residence
- Property Sub Type Additional: Single Family Residence
- Directions: Southern Blvd, south on Big Blue Trace, 3rd rt on Silverbell, 2nd rt on Columbine, home on left
- Year Built: 1987
- Architectural Style: Ranch
- Year Built Details: Resale
- Special Features: VirtualTour
Interior Features
- Interior Amenities: Built-in Features, Dining Area, Separate/Formal Dining Room, Dual Sinks, High Ceilings, Custom Mirrors, Pantry, Pull Down Attic Stairs, Split Bedrooms, Skylights, Separate Shower, Walk-In Closet(s), Attic, Workshop
- Furnished: Unfurnished
- Appliances: Dishwasher, Electric Range, Electric Water Heater, Disposal, Ice Maker, Microwave, Refrigerator
- Full Bathrooms: 2
- Half Bathrooms: 1
- Total Bedrooms: 4
- Flooring: Tile, Wood
- Living Area: 2748.0
- Dining Room Type: Attic, Family Room, Storage Room, Workshop
- Stories: 1
- Window Features: Blinds, Drapes, Skylight(s)
Exterior Features
- Exterior Features: Patio
- View: Canal, Lake
- Lot Features: Corner Lot, Sprinklers Automatic
- Pool Features: Fenced, Other, Pool Equipment, Pool, Screen Enclosure
- Pool Private: Yes
- View: Yes
- Waterfront Features: Canal Access, Creek, Lake Front, River Front
- Waterfront: Yes
- Construction Type: Block
- Patio And Porch Features: Patio
- Property Condition: Resale
- Roof: Composition, Shingle
Garage/Parking
- Covered Parking Spaces: 2.0
- Attached Garage: Yes
- Garage Spaces: 2.0
- Garage Yn: Yes
- Parking Features: Attached, Driveway, Garage, Garage Door Opener
Utilities
- Other Equipment: Intercom
- Security: Security Lights
- Cooling: Central Air
- Cooling Y N: Yes
- Heating: Central
- Heating Yn: Yes
- Sewer: Public Sewer
- Utilities: Cable Available, Electricity Available, Sewer Available, Water Available
- Water Source: Public
Condo/Co-op/Association
- Community Features: Park
- Senior Community: No
- Amenities: Trail(s)
- Association Fee Frequency: Monthly
- Pets Allowed: Yes
Lot Info
- Parcel #: 73414404010250190
- Zoning Description: Resident
Tax Info
- Tax Year: 2017
- Tax Annual Amount: 4028.0
Ownership History
Purchase Details
Home Financials for this Owner
Home Financials are based on the most recent Mortgage that was taken out on this home.Purchase Details
Home Financials for this Owner
Home Financials are based on the most recent Mortgage that was taken out on this home.Purchase Details
Home Financials for this Owner
Home Financials are based on the most recent Mortgage that was taken out on this home.Purchase Details
Purchase Details
Similar Homes in Wellington, FL
Home Values in the Area
Average Home Value in this Area
Purchase History
| Date | Type | Sale Price | Title Company |
|---|---|---|---|
| Warranty Deed | $780,000 | Title Solutions | |
| Warranty Deed | $600,000 | Delray Beach Title | |
| Warranty Deed | $600,000 | Delray Beach Title | |
| Warranty Deed | $425,000 | Attorney | |
| Interfamily Deed Transfer | -- | Attorney | |
| Interfamily Deed Transfer | -- | Attorney |
Mortgage History
| Date | Status | Loan Amount | Loan Type |
|---|---|---|---|
| Open | $670,000 | New Conventional | |
| Previous Owner | $403,750 | New Conventional |
Property History
| Date | Event | Price | Change | Sq Ft Price |
|---|---|---|---|---|
| 05/16/2025 05/16/25 | Sold | $780,000 | -5.9% | $284 / Sq Ft |
| 04/07/2025 04/07/25 | Price Changed | $829,000 | -2.4% | $302 / Sq Ft |
| 03/27/2025 03/27/25 | Price Changed | $849,000 | -1.3% | $309 / Sq Ft |
| 03/19/2025 03/19/25 | For Sale | $860,000 | +43.3% | $313 / Sq Ft |
| 01/15/2025 01/15/25 | Sold | $600,000 | -14.2% | $218 / Sq Ft |
| 12/02/2024 12/02/24 | Price Changed | $699,000 | -3.6% | $254 / Sq Ft |
| 08/23/2024 08/23/24 | Price Changed | $725,000 | -6.5% | $264 / Sq Ft |
| 07/12/2024 07/12/24 | Price Changed | $775,000 | -3.0% | $282 / Sq Ft |
| 06/12/2024 06/12/24 | For Sale | $799,000 | +88.0% | $291 / Sq Ft |
| 01/17/2018 01/17/18 | Sold | $425,000 | -5.3% | $155 / Sq Ft |
| 12/18/2017 12/18/17 | Pending | -- | -- | -- |
| 12/03/2017 12/03/17 | For Sale | $449,000 | -- | $163 / Sq Ft |
Tax History Compared to Growth
Tax History
| Year | Tax Paid | Tax Assessment Tax Assessment Total Assessment is a certain percentage of the fair market value that is determined by local assessors to be the total taxable value of land and additions on the property. | Land | Improvement |
|---|---|---|---|---|
| 2024 | $7,456 | $398,832 | -- | -- |
| 2023 | $7,264 | $387,216 | $0 | $0 |
| 2022 | $7,090 | $375,938 | $0 | $0 |
| 2021 | $7,000 | $364,988 | $0 | $0 |
| 2020 | $6,915 | $359,949 | $94,500 | $265,449 |
| 2019 | $6,991 | $359,973 | $94,500 | $265,473 |
| 2018 | $7,078 | $332,033 | $89,115 | $242,918 |
| 2017 | $4,028 | $216,679 | $0 | $0 |
| 2016 | $4,024 | $212,222 | $0 | $0 |
| 2015 | $4,111 | $210,747 | $0 | $0 |
| 2014 | $4,135 | $209,074 | $0 | $0 |
Agents Affiliated with this Home
-
J
Seller's Agent in 2025
Javier Lanfir
Realty Hub
(973) 294-4698
4 in this area
7 Total Sales
-

Seller's Agent in 2025
Paul Lykins
True Floridian Realty
(561) 267-4284
1 in this area
57 Total Sales
-

Seller Co-Listing Agent in 2025
Noelle McIntyre
True Floridian Realty
(561) 703-3759
1 in this area
45 Total Sales
-
S
Buyer's Agent in 2025
Snezana Pican
Equestrian Sotheby's International Realty Inc.
(561) 860-0700
1 in this area
25 Total Sales
-

Seller's Agent in 2018
Brian Martin
United Realty Group, Inc
(561) 222-3610
2 in this area
136 Total Sales
-

Buyer's Agent in 2018
Laurel Outcalt
Champagne & Parisi Real Estate
(561) 998-9015
47 Total Sales
Map
Source: BeachesMLS
MLS Number: R10386591
APN: 73-41-44-04-01-025-0190
- 13982 Paddock Dr
- 696 Juniper Place
- 1073 Goldenrod Rd Unit B
- 13964 Aster Ave
- 527 Indigo Ave
- 1227 Hyacinth Place
- 1191 Periwinkle Place
- 13526 Jonquil Place
- 13566 Exotica Ln
- 13434 Columbine Ave
- 13471 Barberry Dr
- 13559 Exotica Ln
- 1368 Periwinkle Place
- 13492 Old Englishtown Rd
- 1182 Raintree Ln
- 13568 Northumberland Cir
- 14265 Crocus Ct
- 1329 Periwinkle Place
- 13418 Georgian Ct
- 14523 Autumn Ave
