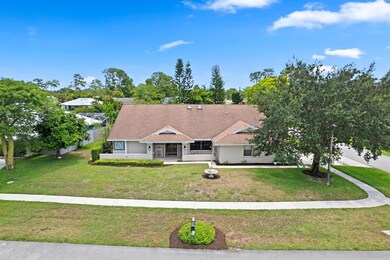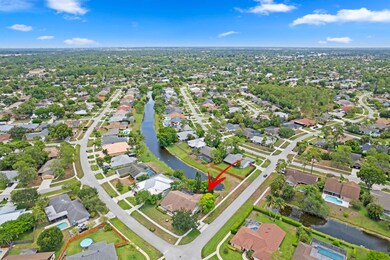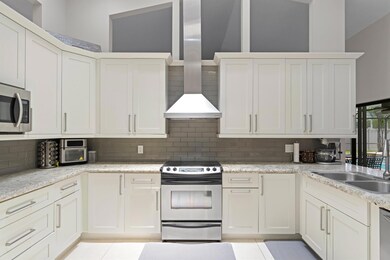
13932 Columbine Ave Wellington, FL 33414
Sugar Pond Manor NeighborhoodHighlights
- In Ground Spa
- Roman Tub
- Corner Lot
- Wellington Landings Middle School Rated A-
- Attic
- High Ceiling
About This Home
As of May 2025Immerse yourself in Florida living at its finest in this truly spectacular 4-bedroom, 2.5-bathroom pool home in the heart of Wellington. This home boasts an expansive and updated kitchen and serves as the heart of the home, perfect for whipping up culinary creations or hosting unforgettable gatherings. Step outside to your private oasis and make a splash in your very own sparkling private pool! Or host year round barbecues and soak up the sunshine in your completely screened in patio area while making memories that will last a lifetime! This corner lot home offers even more: Spacious bedrooms with a split floorplan for maximum privacy. Soaring ceilings creating a sense of grandeur. Electric roll down Hurricane shutters for peace of mind. Newer HVAC system (2021) for efficient comfort.
Last Agent to Sell the Property
True Floridian Realty License #3265266 Listed on: 06/12/2024
Home Details
Home Type
- Single Family
Est. Annual Taxes
- $7,264
Year Built
- Built in 1987
Lot Details
- 10,890 Sq Ft Lot
- Fenced
- Corner Lot
- Sprinkler System
- Property is zoned PUD
Parking
- 2 Car Attached Garage
- Garage Door Opener
- Driveway
- On-Street Parking
Home Design
- Shingle Roof
- Composition Roof
Interior Spaces
- 2,748 Sq Ft Home
- 1-Story Property
- High Ceiling
- Ceiling Fan
- Skylights
- Sliding Windows
- Formal Dining Room
- Pool Views
- Home Security System
- Attic
Kitchen
- Breakfast Bar
- Electric Range
- <<microwave>>
- Ice Maker
- Dishwasher
- Disposal
Flooring
- Laminate
- Tile
Bedrooms and Bathrooms
- 4 Bedrooms
- Split Bedroom Floorplan
- Walk-In Closet
- Dual Sinks
- Roman Tub
- Separate Shower in Primary Bathroom
Laundry
- Laundry Room
- Dryer
- Washer
Pool
- In Ground Spa
- Private Pool
Outdoor Features
- Patio
Utilities
- Central Heating and Cooling System
- Electric Water Heater
- Cable TV Available
Community Details
- Sugar Pond Manor Of Welli Subdivision
Listing and Financial Details
- Assessor Parcel Number 73414404010250190
- Seller Considering Concessions
Ownership History
Purchase Details
Home Financials for this Owner
Home Financials are based on the most recent Mortgage that was taken out on this home.Purchase Details
Home Financials for this Owner
Home Financials are based on the most recent Mortgage that was taken out on this home.Purchase Details
Home Financials for this Owner
Home Financials are based on the most recent Mortgage that was taken out on this home.Purchase Details
Purchase Details
Similar Homes in Wellington, FL
Home Values in the Area
Average Home Value in this Area
Purchase History
| Date | Type | Sale Price | Title Company |
|---|---|---|---|
| Warranty Deed | $780,000 | Title Solutions | |
| Warranty Deed | $600,000 | Delray Beach Title | |
| Warranty Deed | $600,000 | Delray Beach Title | |
| Warranty Deed | $425,000 | Attorney | |
| Interfamily Deed Transfer | -- | Attorney | |
| Interfamily Deed Transfer | -- | Attorney |
Mortgage History
| Date | Status | Loan Amount | Loan Type |
|---|---|---|---|
| Open | $670,000 | New Conventional | |
| Previous Owner | $403,750 | New Conventional |
Property History
| Date | Event | Price | Change | Sq Ft Price |
|---|---|---|---|---|
| 05/16/2025 05/16/25 | Sold | $780,000 | -5.9% | $284 / Sq Ft |
| 04/07/2025 04/07/25 | Price Changed | $829,000 | -2.4% | $302 / Sq Ft |
| 03/27/2025 03/27/25 | Price Changed | $849,000 | -1.3% | $309 / Sq Ft |
| 03/19/2025 03/19/25 | For Sale | $860,000 | +43.3% | $313 / Sq Ft |
| 01/15/2025 01/15/25 | Sold | $600,000 | -14.2% | $218 / Sq Ft |
| 12/02/2024 12/02/24 | Price Changed | $699,000 | -3.6% | $254 / Sq Ft |
| 08/23/2024 08/23/24 | Price Changed | $725,000 | -6.5% | $264 / Sq Ft |
| 07/12/2024 07/12/24 | Price Changed | $775,000 | -3.0% | $282 / Sq Ft |
| 06/12/2024 06/12/24 | For Sale | $799,000 | +88.0% | $291 / Sq Ft |
| 01/17/2018 01/17/18 | Sold | $425,000 | -5.3% | $155 / Sq Ft |
| 12/18/2017 12/18/17 | Pending | -- | -- | -- |
| 12/03/2017 12/03/17 | For Sale | $449,000 | -- | $163 / Sq Ft |
Tax History Compared to Growth
Tax History
| Year | Tax Paid | Tax Assessment Tax Assessment Total Assessment is a certain percentage of the fair market value that is determined by local assessors to be the total taxable value of land and additions on the property. | Land | Improvement |
|---|---|---|---|---|
| 2024 | $7,456 | $398,832 | -- | -- |
| 2023 | $7,264 | $387,216 | $0 | $0 |
| 2022 | $7,090 | $375,938 | $0 | $0 |
| 2021 | $7,000 | $364,988 | $0 | $0 |
| 2020 | $6,915 | $359,949 | $94,500 | $265,449 |
| 2019 | $6,991 | $359,973 | $94,500 | $265,473 |
| 2018 | $7,078 | $332,033 | $89,115 | $242,918 |
| 2017 | $4,028 | $216,679 | $0 | $0 |
| 2016 | $4,024 | $212,222 | $0 | $0 |
| 2015 | $4,111 | $210,747 | $0 | $0 |
| 2014 | $4,135 | $209,074 | $0 | $0 |
Agents Affiliated with this Home
-
Javier Lanfir
J
Seller's Agent in 2025
Javier Lanfir
Realty Hub
(973) 294-4698
4 in this area
6 Total Sales
-
Paul Lykins

Seller's Agent in 2025
Paul Lykins
True Floridian Realty
(561) 267-4284
1 in this area
59 Total Sales
-
Noelle McIntyre

Seller Co-Listing Agent in 2025
Noelle McIntyre
True Floridian Realty
(561) 703-3759
1 in this area
46 Total Sales
-
Snezana Pican
S
Buyer's Agent in 2025
Snezana Pican
Equestrian Sotheby's International Realty Inc.
(561) 860-0700
1 in this area
26 Total Sales
-
Brian Martin

Seller's Agent in 2018
Brian Martin
United Realty Group, Inc
(561) 222-3610
2 in this area
136 Total Sales
-
Laurel Dunay

Buyer's Agent in 2018
Laurel Dunay
Champagne & Parisi Real Estate
(561) 998-9015
48 Total Sales
Map
Source: BeachesMLS
MLS Number: R10995636
APN: 73-41-44-04-01-025-0190
- 13982 Paddock Dr
- 696 Juniper Place
- 1073 Goldenrod Rd Unit B
- 14068 Greentree Dr
- 13964 Aster Ave
- 13656 Jonquil Place
- 527 Indigo Ave
- 524 Indigo Ave
- 1191 Periwinkle Place
- 13526 Jonquil Place
- 13566 Exotica Ln
- 13434 Columbine Ave
- 13471 Barberry Dr
- 13559 Exotica Ln
- 1368 Periwinkle Place
- 13492 Old Englishtown Rd
- 1182 Raintree Ln
- 13568 Northumberland Cir
- 14265 Crocus Ct
- 13385 Kingsbury Dr






