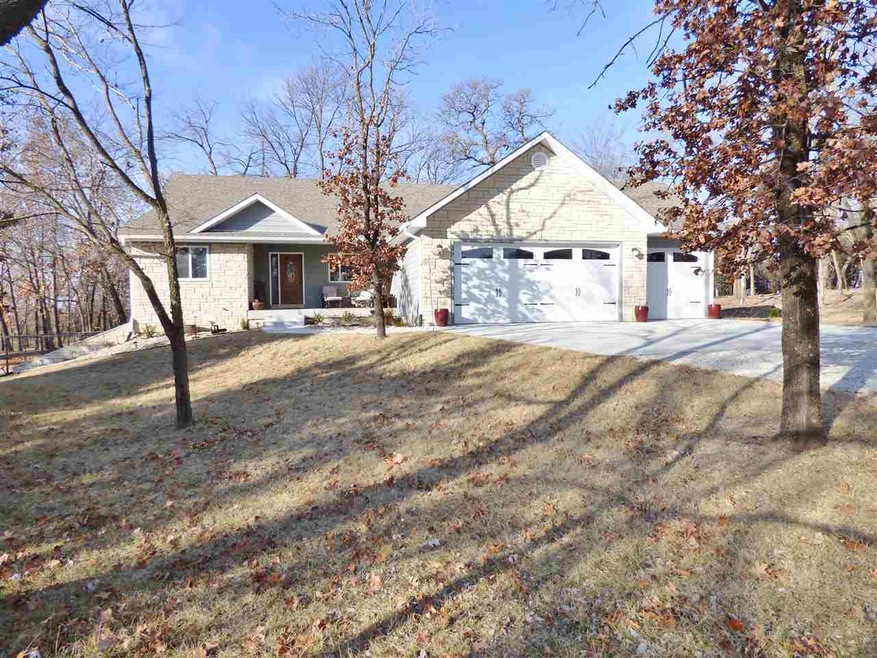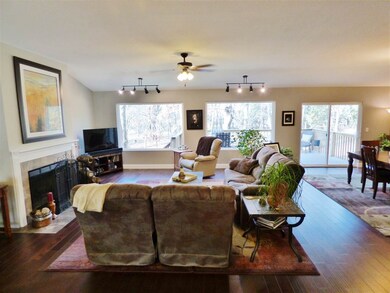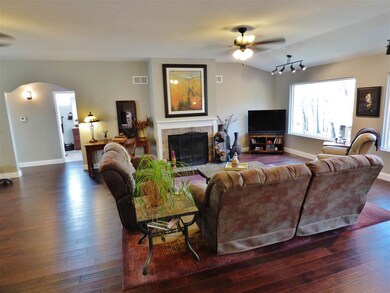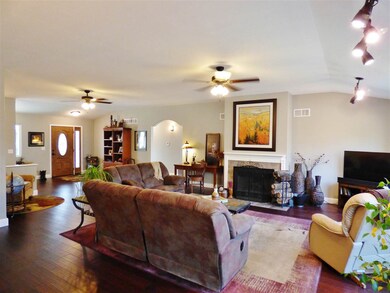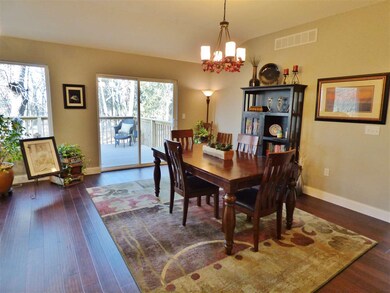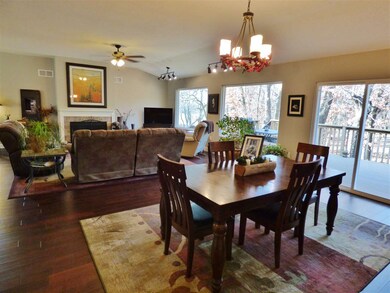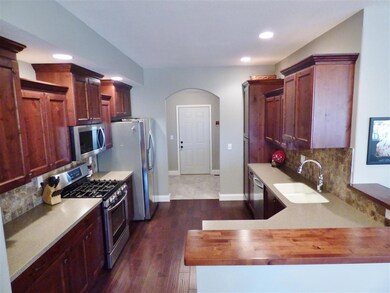
13932 Melissa Vue Wamego, KS 66547
Highlights
- Deck
- Ranch Style House
- <<bathWithWhirlpoolToken>>
- Wooded Lot
- Wood Flooring
- Workshop
About This Home
As of April 2017DO NOT WEAR SHOES IN THE HOUSE PLEASE, REMOVE THEM AT THE FRONT DOOR. You will not find a more maintained and immaculate home than this VERY large newer ranch home on 1.7 acres with many trees to include cherry, peach and apple. Paved roads to the driveway. The great room with hardwood floors, is truly that, open concept looking out of 2 large picture windows, looking out to the secluded back yard. Kitchen has solid surface counter tops, soft closed cherry cabinets throughout the house, upgraded stainless steel appliance to include a gas range. Extra wide staircase from large foyer area to finished basement to include a large family room 2 bedrooms, bath and a mans dream work shop. Walk out basement from family room and also from the workshop making it easy to bring things in and out. Sit on the covered front porch or back deck and enjoy the sounds of nature. You have got to see to believe, sooooooooo many upgrades to this beautiful home, you won't want to miss it.
Last Agent to Sell the Property
Hallmark Homes, Inc. License #BR00042039 Listed on: 02/04/2017
Home Details
Home Type
- Single Family
Est. Annual Taxes
- $3,947
Year Built
- Built in 2015
Lot Details
- 1.7 Acre Lot
- Cul-De-Sac
- Wooded Lot
Home Design
- Ranch Style House
- Architectural Shingle Roof
- Asphalt Roof
- Concrete Siding
- Stone Exterior Construction
Interior Spaces
- 4,200 Sq Ft Home
- Ceiling Fan
- Wood Burning Fireplace
- Formal Dining Room
- Workshop
Kitchen
- Eat-In Kitchen
- Oven or Range
- <<microwave>>
- Dishwasher
- Disposal
Flooring
- Wood
- Carpet
- Concrete
- Ceramic Tile
Bedrooms and Bathrooms
- 5 Bedrooms | 3 Main Level Bedrooms
- Walk-In Closet
- 3 Full Bathrooms
- <<bathWithWhirlpoolToken>>
- <<bathWSpaHydroMassageTubToken>>
Partially Finished Basement
- Walk-Out Basement
- Basement Fills Entire Space Under The House
- 1 Bathroom in Basement
- 2 Bedrooms in Basement
Parking
- 3 Car Attached Garage
- Automatic Garage Door Opener
- Garage Door Opener
- Gravel Driveway
Outdoor Features
- Deck
Utilities
- Forced Air Heating and Cooling System
- Rural Water
- Septic System
- Cable TV Available
Ownership History
Purchase Details
Home Financials for this Owner
Home Financials are based on the most recent Mortgage that was taken out on this home.Purchase Details
Home Financials for this Owner
Home Financials are based on the most recent Mortgage that was taken out on this home.Purchase Details
Home Financials for this Owner
Home Financials are based on the most recent Mortgage that was taken out on this home.Purchase Details
Similar Homes in Wamego, KS
Home Values in the Area
Average Home Value in this Area
Purchase History
| Date | Type | Sale Price | Title Company |
|---|---|---|---|
| Warranty Deed | -- | None Available | |
| Warranty Deed | -- | None Available | |
| Warranty Deed | -- | None Available | |
| Warranty Deed | -- | None Available |
Mortgage History
| Date | Status | Loan Amount | Loan Type |
|---|---|---|---|
| Previous Owner | $240,000 | No Value Available | |
| Previous Owner | $235,000 | Unknown | |
| Previous Owner | $44,000 | New Conventional |
Property History
| Date | Event | Price | Change | Sq Ft Price |
|---|---|---|---|---|
| 04/14/2017 04/14/17 | Sold | -- | -- | -- |
| 02/22/2017 02/22/17 | Pending | -- | -- | -- |
| 02/04/2017 02/04/17 | For Sale | $445,000 | +15.6% | $106 / Sq Ft |
| 08/19/2015 08/19/15 | Sold | -- | -- | -- |
| 08/01/2015 08/01/15 | Pending | -- | -- | -- |
| 04/06/2015 04/06/15 | For Sale | $385,000 | -- | $92 / Sq Ft |
Tax History Compared to Growth
Tax History
| Year | Tax Paid | Tax Assessment Tax Assessment Total Assessment is a certain percentage of the fair market value that is determined by local assessors to be the total taxable value of land and additions on the property. | Land | Improvement |
|---|---|---|---|---|
| 2024 | $57 | $59,958 | $7,705 | $52,253 |
| 2023 | $5,638 | $57,532 | $7,705 | $49,827 |
| 2022 | $4,922 | $53,140 | $7,482 | $45,658 |
| 2021 | $4,922 | $50,291 | $7,274 | $43,017 |
| 2020 | $4,922 | $49,991 | $7,296 | $42,695 |
| 2019 | $4,961 | $49,761 | $6,699 | $43,062 |
| 2018 | $5,106 | $49,703 | $6,584 | $43,119 |
| 2017 | $4,170 | $46,038 | $6,211 | $39,827 |
| 2016 | $3,947 | $45,151 | $5,305 | $39,846 |
| 2015 | -- | $4,380 | $4,380 | $0 |
| 2014 | -- | $3,900 | $3,900 | $0 |
Agents Affiliated with this Home
-
Christy Walter

Seller's Agent in 2017
Christy Walter
Hallmark Homes, Inc.
(785) 341-1530
133 Total Sales
-
Kristina Hafer

Buyer's Agent in 2017
Kristina Hafer
Platinum Realty
(785) 341-3819
88 Total Sales
-
Casie Hartwich

Seller's Agent in 2015
Casie Hartwich
Rockhill Real Estate Group
(785) 456-3392
132 Total Sales
-
N
Buyer's Agent in 2015
Non Member
NON-MEMBER OFFICE
Map
Source: Flint Hills Association of REALTORS®
MLS Number: FHR20170251
APN: 302-03-0-00-01-018.14-0
- 14325 Prairie Fire Ln
- 14226 Prairie W
- 14344 Prairie W
- 00000 Prairie Trail (Lot #3)
- 00000 Prairie Trail
- 14205 Prairie Trail
- 14416 Wildwood Cir
- 14371 Prairie Fire Ln
- 13318 Woodland Dr
- 00000 Wildwood Cir
- 14391 Prairie Trail
- 14380 Prairie Trail
- 14434 Wildwood Cir
- 14470 Wildwood Cir
- 14409 Wildwood Cir
- 13000 Anthony Dr
- 14373 Prairie Trail
- 14452 Wildwood Cir
- 14578 Wildwood Cir
- 00000 Gillaspie Rd
