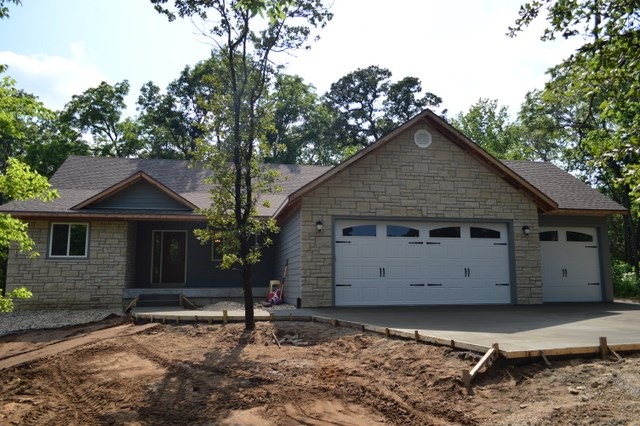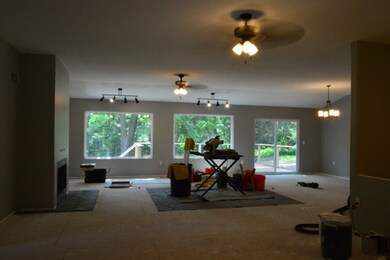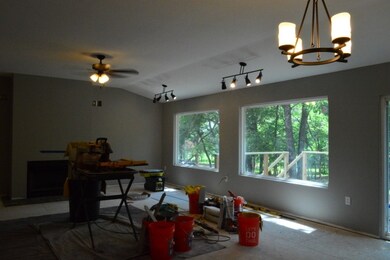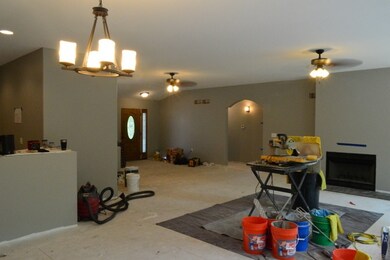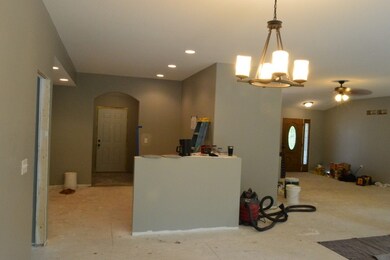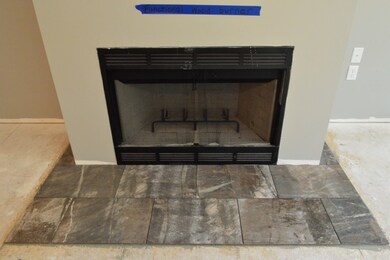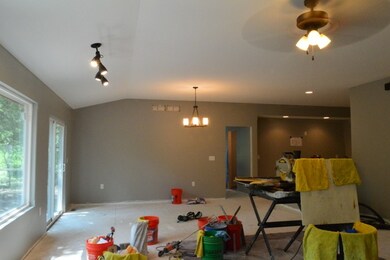
13932 Melissa Vue Wamego, KS 66547
Highlights
- New Roof
- Vaulted Ceiling
- Wood Flooring
- Deck
- Ranch Style House
- 3 Car Attached Garage
About This Home
As of April 2017Huge ranch-style home located on an incredible tree-lined 1.7 acre lot on paved roads in between Wamego & Manhattan. With a 3-car attached garage, this home is highlighted by the huge living room windows boasting the beautiful wooded lot. The living room is anchored by a gas fireplace and an open kitchen combination. With 3 bedrooms and 2 full baths, this home offers tons of space. The main floor laundry room also houses a second small pantry. This neighborhood has paved roads, fire hydrants, no special tax assessments, and natural gas. This a rare find in Pott Co!
Last Agent to Sell the Property
Rockhill Real Estate Group License #BR00231168 Listed on: 04/06/2015
Last Buyer's Agent
Non Member
NON-MEMBER OFFICE
Home Details
Home Type
- Single Family
Est. Annual Taxes
- $3,859
Year Built
- Built in 2015
Lot Details
- 1.7 Acre Lot
Home Design
- Ranch Style House
- New Roof
- Poured Concrete
- Asphalt Roof
Interior Spaces
- 4,200 Sq Ft Home
- Vaulted Ceiling
- Ceiling Fan
Kitchen
- Eat-In Kitchen
- Oven or Range
- <<microwave>>
- Disposal
Flooring
- Wood
- Carpet
- Ceramic Tile
Bedrooms and Bathrooms
- 3 Main Level Bedrooms
- Walk-In Closet
- 2 Full Bathrooms
Unfinished Basement
- Walk-Out Basement
- Basement Fills Entire Space Under The House
- Natural lighting in basement
Parking
- 3 Car Attached Garage
- Gravel Driveway
Outdoor Features
- Deck
- Patio
Utilities
- Central Air
- Heating Available
- Rural Water
- Septic System
Ownership History
Purchase Details
Home Financials for this Owner
Home Financials are based on the most recent Mortgage that was taken out on this home.Purchase Details
Home Financials for this Owner
Home Financials are based on the most recent Mortgage that was taken out on this home.Purchase Details
Home Financials for this Owner
Home Financials are based on the most recent Mortgage that was taken out on this home.Purchase Details
Similar Homes in Wamego, KS
Home Values in the Area
Average Home Value in this Area
Purchase History
| Date | Type | Sale Price | Title Company |
|---|---|---|---|
| Warranty Deed | -- | None Available | |
| Warranty Deed | -- | None Available | |
| Warranty Deed | -- | None Available | |
| Warranty Deed | -- | None Available |
Mortgage History
| Date | Status | Loan Amount | Loan Type |
|---|---|---|---|
| Previous Owner | $240,000 | No Value Available | |
| Previous Owner | $235,000 | Unknown | |
| Previous Owner | $44,000 | New Conventional |
Property History
| Date | Event | Price | Change | Sq Ft Price |
|---|---|---|---|---|
| 04/14/2017 04/14/17 | Sold | -- | -- | -- |
| 02/22/2017 02/22/17 | Pending | -- | -- | -- |
| 02/04/2017 02/04/17 | For Sale | $445,000 | +15.6% | $106 / Sq Ft |
| 08/19/2015 08/19/15 | Sold | -- | -- | -- |
| 08/01/2015 08/01/15 | Pending | -- | -- | -- |
| 04/06/2015 04/06/15 | For Sale | $385,000 | -- | $92 / Sq Ft |
Tax History Compared to Growth
Tax History
| Year | Tax Paid | Tax Assessment Tax Assessment Total Assessment is a certain percentage of the fair market value that is determined by local assessors to be the total taxable value of land and additions on the property. | Land | Improvement |
|---|---|---|---|---|
| 2024 | $57 | $59,958 | $7,705 | $52,253 |
| 2023 | $5,638 | $57,532 | $7,705 | $49,827 |
| 2022 | $4,922 | $53,140 | $7,482 | $45,658 |
| 2021 | $4,922 | $50,291 | $7,274 | $43,017 |
| 2020 | $4,922 | $49,991 | $7,296 | $42,695 |
| 2019 | $4,961 | $49,761 | $6,699 | $43,062 |
| 2018 | $5,106 | $49,703 | $6,584 | $43,119 |
| 2017 | $4,170 | $46,038 | $6,211 | $39,827 |
| 2016 | $3,947 | $45,151 | $5,305 | $39,846 |
| 2015 | -- | $4,380 | $4,380 | $0 |
| 2014 | -- | $3,900 | $3,900 | $0 |
Agents Affiliated with this Home
-
Christy Walter

Seller's Agent in 2017
Christy Walter
Hallmark Homes, Inc.
(785) 341-1530
133 Total Sales
-
Kristina Hafer

Buyer's Agent in 2017
Kristina Hafer
Platinum Realty
(785) 341-3819
88 Total Sales
-
Casie Hartwich

Seller's Agent in 2015
Casie Hartwich
Rockhill Real Estate Group
(785) 456-3392
132 Total Sales
-
N
Buyer's Agent in 2015
Non Member
NON-MEMBER OFFICE
Map
Source: Flint Hills Association of REALTORS®
MLS Number: FHR66662
APN: 302-03-0-00-01-018.14-0
- 14325 Prairie Fire Ln
- 14226 Prairie W
- 14344 Prairie W
- 00000 Prairie Trail (Lot #3)
- 00000 Prairie Trail
- 14205 Prairie Trail
- 14416 Wildwood Cir
- 14371 Prairie Fire Ln
- 13318 Woodland Dr
- 00000 Wildwood Cir
- 14391 Prairie Trail
- 14380 Prairie Trail
- 14434 Wildwood Cir
- 14470 Wildwood Cir
- 14409 Wildwood Cir
- 13000 Anthony Dr
- 14373 Prairie Trail
- 14452 Wildwood Cir
- 14578 Wildwood Cir
- 00000 Gillaspie Rd
