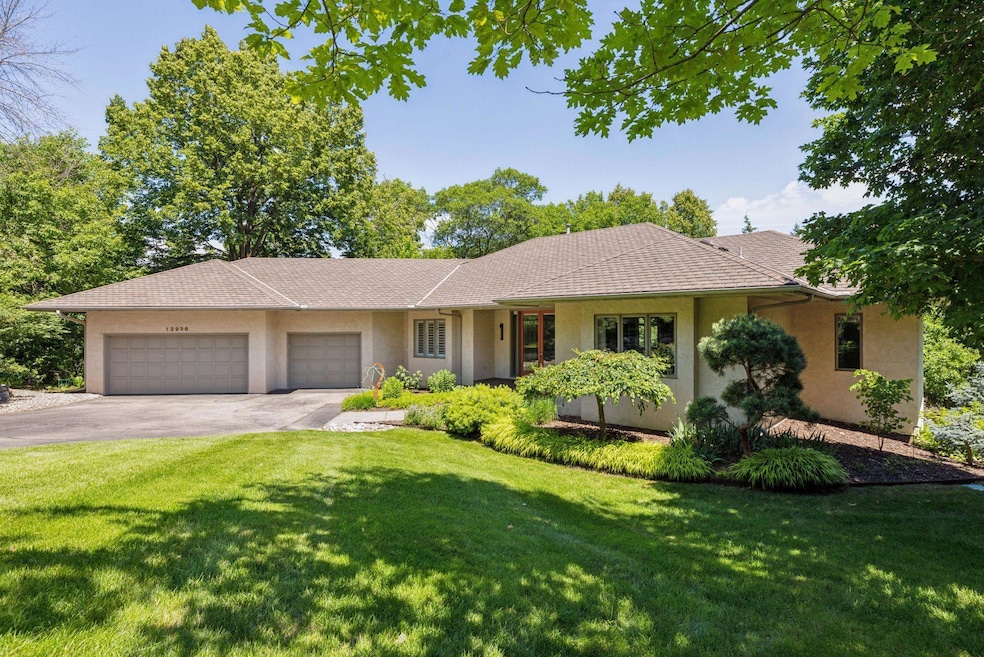
13936 Oakland Place Hopkins, MN 55305
Estimated payment $6,411/month
Highlights
- Fireplace in Primary Bedroom
- No HOA
- Home Office
- Sunset Hill Elementary School Rated A
- Game Room
- Stainless Steel Appliances
About This Home
Exceptional one-story executive residence, perfectly nestled in a lush, wooded setting just minutes from the heart of Wayzata,
Lake Minnetonka, Ridgedale Center, and downtown Minneapolis. This beautifully designed home was a designers dream come
true.
Step through French doors into a grand living space featuring vaulted ceilings and sun-drenched walls of windows. Entertain
effortlessly in the formal living and dining room warmed by a cozy gas fireplace or gather in the open-concept chef’s kitchen and
adjoining family room and deck, perfect for both casual evenings and upscale entertaining.
With gleaming hardwood and marble tile floors, enameled woodwork, custom cabinetry, electric blinds, granite countertops,
stainless steel appliances, and multiple gas fireplaces, this home delivers high end finishes at every turn.
Just minutes from Lake Minnetonka in Wayzata school district, parks, boutique shops, gourmet restaurants, and all the
amenities of city living—this spectacular home offers the perfect blend of nature, comfort, and convenience. A true alternative to
townhome or condo living, and truly beyond compare!
Listing Agent
Coldwell Banker Realty Brokerage Phone: 612-805-7412 Listed on: 08/08/2025

Home Details
Home Type
- Single Family
Est. Annual Taxes
- $11,559
Year Built
- Built in 1991
Lot Details
- 0.6 Acre Lot
- Lot Dimensions are 133x223x110x191
- Cul-De-Sac
- Street terminates at a dead end
Parking
- 3 Car Attached Garage
- Heated Garage
- Insulated Garage
- Garage Door Opener
Interior Spaces
- 1-Story Property
- Family Room with Fireplace
- Living Room with Fireplace
- Dining Room
- Home Office
- Game Room
- Storage Room
Kitchen
- Built-In Oven
- Cooktop
- Microwave
- Stainless Steel Appliances
- Disposal
- The kitchen features windows
Bedrooms and Bathrooms
- 3 Bedrooms
- Fireplace in Primary Bedroom
Laundry
- Dryer
- Washer
Partially Finished Basement
- Walk-Out Basement
- Basement Fills Entire Space Under The House
- Drainage System
- Basement Storage
Utilities
- Forced Air Heating and Cooling System
Community Details
- No Home Owners Association
- Woodhaven 5Th Add Subdivision
Listing and Financial Details
- Assessor Parcel Number 1011722210032
Map
Home Values in the Area
Average Home Value in this Area
Tax History
| Year | Tax Paid | Tax Assessment Tax Assessment Total Assessment is a certain percentage of the fair market value that is determined by local assessors to be the total taxable value of land and additions on the property. | Land | Improvement |
|---|---|---|---|---|
| 2023 | $10,776 | $843,400 | $226,900 | $616,500 |
| 2022 | $10,257 | $826,900 | $226,900 | $600,000 |
| 2021 | $10,195 | $722,500 | $208,100 | $514,400 |
| 2020 | $10,127 | $722,500 | $208,100 | $514,400 |
| 2019 | $9,773 | $695,400 | $208,100 | $487,300 |
| 2018 | $9,955 | $678,100 | $208,100 | $470,000 |
| 2017 | $10,274 | $697,000 | $195,000 | $502,000 |
| 2016 | $9,218 | $627,000 | $185,000 | $442,000 |
| 2015 | $8,915 | $596,400 | $175,000 | $421,400 |
| 2014 | -- | $552,100 | $175,000 | $377,100 |
Property History
| Date | Event | Price | Change | Sq Ft Price |
|---|---|---|---|---|
| 08/08/2025 08/08/25 | For Sale | $995,000 | -- | $241 / Sq Ft |
Purchase History
| Date | Type | Sale Price | Title Company |
|---|---|---|---|
| Warranty Deed | $780,000 | -- |
Mortgage History
| Date | Status | Loan Amount | Loan Type |
|---|---|---|---|
| Open | $300,000 | Credit Line Revolving |
Similar Homes in Hopkins, MN
Source: NorthstarMLS
MLS Number: 6724776
APN: 10-117-22-21-0032
- 13980 Emerald Ridge
- 13708 Wood Ln
- 2413 Indian Rd W
- 1517 Fairfield Rd S
- 2508 Cherrywood Rd
- 2346 Linner Rd
- 1516 Brightwood Dr
- 2224 Sherwood Ct
- 14451 Wellington Rd
- 12700 Sherwood Place Unit 102
- 2247 Sherwood Ct
- 2115 Springwood Rd
- 12637 Sherwood Place
- 12742 Elevare Ct
- 2935 Minnehaha Curve
- 1527 Clarendon Dr
- 13411 Windyhill Rd
- 2653 Plymouth Rd
- 301 Kenmar Cir
- 401 Plymouth Rd
- 1937 Oakland Rd
- 2200 Plymouth Rd
- 1700 Plymouth Rd
- 12610 Ridgedale Dr Unit 105
- 12610 Ridgedale Dr Unit 406
- 12610 Ridgedale Dr Unit 324
- 12610 Ridgedale Dr Unit 209
- 12610 Ridgedale Dr
- 12501 Ridgedale Dr
- 12708-12720 Wayzata Blvd
- 501 Carlson Pkwy
- 1508 Clare Ln
- 2890 Ella Ln
- 12300 Marion Ln W
- 300 Carlson Pkwy
- 302 Zinnia Ln N
- 11816 Wayzata Blvd
- 11367 Fairfield Rd
- 11050 Cedar Hills Blvd
- 3700 Westmark Cir






