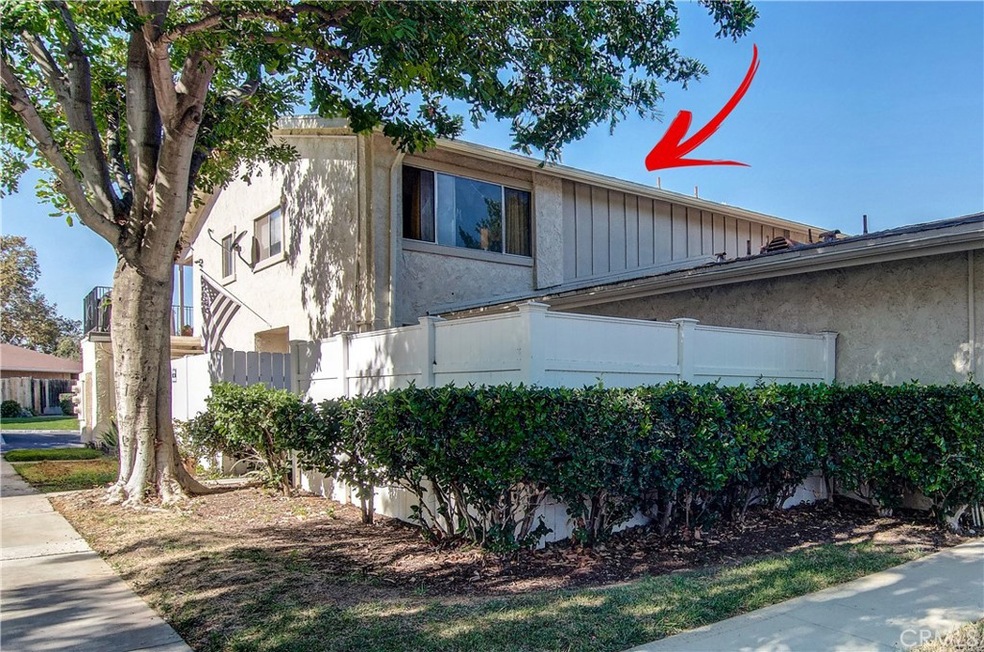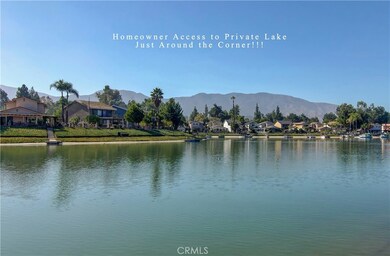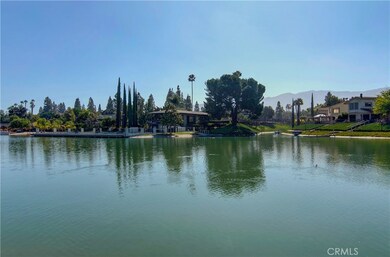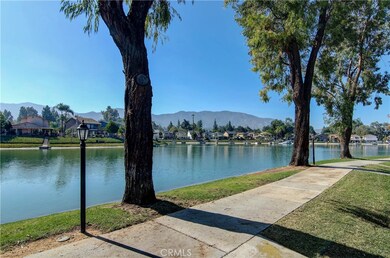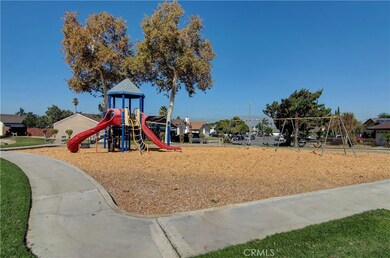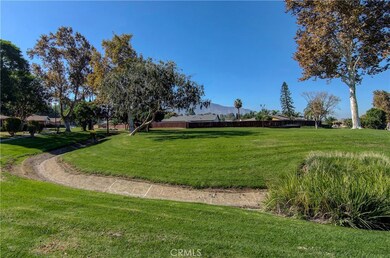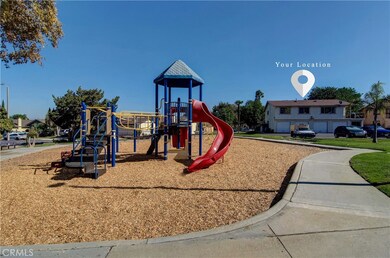
1394 Via Santiago Unit B Corona, CA 92882
Estimated Value: $409,000 - $419,703
Highlights
- In Ground Pool
- Open Floorplan
- Quartz Countertops
- Updated Kitchen
- Lake Privileges
- Tennis Courts
About This Home
As of February 2022Same floor plan sold for $390,000 in Sep! FHA/VA approved complex. Very motivated seller **
Back on the market after completing the remodeling upstairs over the holidays, brand new floors upstairs and the stairs, rooms are spacious with lot of daylight. Remodeled bathrooms and all downstairs. Newly remodeled kitchen, white shaker cabinets with quartz countertops, including appliances: stove, microwave and dishwasher.
**Condo 2 story 2 bedroom 2 bathroom: Half bath downstairs / 2nd floor includes 2 Bedrooms and 1 Full Bathroom / parking is one ATTACHED garage and one ASSIGNED spot across from garage
**
An open layout where the kitchen, dining and living areas incorporate into one space.
CLOSE TO MAJOR FREEWAYS. CENTRALLY LOCATED!!! To Orange county, LA and Riverside.
Excellent opportunity for FIRST time buyers.
Move-in READY - Tenants ARE MOVING OUT, upon close of Escrow **Also
Excellent opportunity for INVESTORS (Tenants have been there for 12 years and being always paying, even throughout covid)** this unit is in a 4plex (not a big building)
The kitchen has a sliding glass door leading to the private patio and direct access to the garage.
Additional features include central air and heat and outside laundry room (only sharable by four units), right next to the unit.
Garage has space, buyers can investigate the option of adding inside washer and dryer.
Looking inside Corona? lake community, a community that is on track to be one of the most desired areas to live. **Centrally located to schools, shopping and entertainment, restaurants, public transportation and freeway access.
Full access to lake, recreation center (pool, pavilion, paddle boat docks for checking out / renting paddle boats buyers to confirm with HOA directly, picnic/bbq area), 2 tennis courts, 1 basketball, 1 volleyball, park & playground (residents to check with HOA directly if they can launch their own boats and other rentals options),
MUST SEE TO APPRECIATE!!
Last Agent to Sell the Property
T.N.G. Real Estate Consultants License #01983282 Listed on: 01/06/2022

Property Details
Home Type
- Condominium
Est. Annual Taxes
- $4,571
Year Built
- Built in 1977 | Remodeled
Lot Details
- Two or More Common Walls
- Vinyl Fence
HOA Fees
Parking
- 1 Car Direct Access Garage
- 1 Carport Space
- Parking Available
- Parking Lot
- Assigned Parking
Home Design
- Stucco
Interior Spaces
- 934 Sq Ft Home
- 2-Story Property
- Open Floorplan
- Entryway
- Family Room Off Kitchen
- Laundry Room
Kitchen
- Updated Kitchen
- Breakfast Area or Nook
- Open to Family Room
- Eat-In Kitchen
- Gas Oven
- Gas Range
- Microwave
- Dishwasher
- Quartz Countertops
- Self-Closing Drawers and Cabinet Doors
Flooring
- Carpet
- Laminate
- Tile
Bedrooms and Bathrooms
- 2 Bedrooms
- All Upper Level Bedrooms
- Remodeled Bathroom
- Quartz Bathroom Countertops
- Makeup or Vanity Space
- Bathtub
Home Security
Pool
- In Ground Pool
- Fence Around Pool
Outdoor Features
- Lake Privileges
- Patio
- Exterior Lighting
Utilities
- Central Heating and Cooling System
- Natural Gas Connected
- Electric Water Heater
Listing and Financial Details
- Tax Lot 7
- Tax Tract Number 4175
- Assessor Parcel Number 103244027
- $35 per year additional tax assessments
Community Details
Overview
- 99 Units
- The Village Grove Four Plex Assoc. Association, Phone Number (949) 535-4505
- Encore Property Management Association, Phone Number (951) 279-3934
- Powerstone HOA
- Horsethief Canyon Subdivision
- Greenbelt
Amenities
- Outdoor Cooking Area
- Community Barbecue Grill
- Picnic Area
- Laundry Facilities
Recreation
- Tennis Courts
- Community Playground
- Community Pool
- Park
Security
- Carbon Monoxide Detectors
- Fire and Smoke Detector
Ownership History
Purchase Details
Home Financials for this Owner
Home Financials are based on the most recent Mortgage that was taken out on this home.Purchase Details
Purchase Details
Purchase Details
Home Financials for this Owner
Home Financials are based on the most recent Mortgage that was taken out on this home.Similar Homes in Corona, CA
Home Values in the Area
Average Home Value in this Area
Purchase History
| Date | Buyer | Sale Price | Title Company |
|---|---|---|---|
| Navarro Francisca | $393,000 | None Listed On Document | |
| Tawfik Wassim W | -- | None Available | |
| Tawfik Wassim W | $134,000 | Orange Coast Title | |
| Tawfik Wassim W | -- | Orange Coast Title | |
| Romero Ana M | $108,000 | Old Republic Title Company |
Mortgage History
| Date | Status | Borrower | Loan Amount |
|---|---|---|---|
| Open | Navarro Francisca | $385,881 | |
| Previous Owner | Romero Ana M | $104,750 |
Property History
| Date | Event | Price | Change | Sq Ft Price |
|---|---|---|---|---|
| 02/16/2022 02/16/22 | Sold | $393,000 | +3.5% | $421 / Sq Ft |
| 01/25/2022 01/25/22 | For Sale | $379,888 | -3.3% | $407 / Sq Ft |
| 01/22/2022 01/22/22 | Off Market | $393,000 | -- | -- |
| 01/22/2022 01/22/22 | For Sale | $379,888 | -3.3% | $407 / Sq Ft |
| 01/21/2022 01/21/22 | Off Market | $393,000 | -- | -- |
| 01/19/2022 01/19/22 | For Sale | $379,888 | -3.3% | $407 / Sq Ft |
| 01/18/2022 01/18/22 | Off Market | $393,000 | -- | -- |
| 01/12/2022 01/12/22 | Pending | -- | -- | -- |
| 01/06/2022 01/06/22 | For Sale | $379,888 | -- | $407 / Sq Ft |
Tax History Compared to Growth
Tax History
| Year | Tax Paid | Tax Assessment Tax Assessment Total Assessment is a certain percentage of the fair market value that is determined by local assessors to be the total taxable value of land and additions on the property. | Land | Improvement |
|---|---|---|---|---|
| 2023 | $4,571 | $400,860 | $51,000 | $349,860 |
| 2022 | $2,078 | $182,852 | $75,049 | $107,803 |
| 2021 | $2,038 | $179,268 | $73,578 | $105,690 |
| 2020 | $2,016 | $177,431 | $72,824 | $104,607 |
| 2019 | $1,969 | $173,953 | $71,397 | $102,556 |
| 2018 | $1,926 | $170,544 | $69,998 | $100,546 |
| 2017 | $1,879 | $167,201 | $68,626 | $98,575 |
| 2016 | $1,860 | $163,924 | $67,281 | $96,643 |
| 2015 | $1,820 | $161,464 | $66,271 | $95,193 |
| 2014 | $1,755 | $158,303 | $64,974 | $93,329 |
Agents Affiliated with this Home
-
Carmen Tawfik Abraham

Seller's Agent in 2022
Carmen Tawfik Abraham
T.N.G. Real Estate Consultants
(714) 403-1797
1 in this area
19 Total Sales
-
Peter Abdelmesseh

Buyer's Agent in 2022
Peter Abdelmesseh
Fiv Realty Co.
(909) 635-4249
3 in this area
111 Total Sales
Map
Source: California Regional Multiple Listing Service (CRMLS)
MLS Number: PW22003204
APN: 103-244-027
- 1317 Via Santiago Unit C
- 1387 Dyer Way
- 1326 Via Del Rio
- 1362 Rainbrook Way
- 1186 Oakland Square
- 1361 Camelot Dr
- 1194 Cambridge Square
- 1383 Thornwood Square
- 1387 Orangewood Square
- 1533 Camelot Dr
- 1191 Zircon St
- 991 Norwich Way
- 1558 Camelot Dr
- 1440 Ridgemont Way
- 1451 Chalgrove Dr
- 901 Norwich Way
- 1353 Shadowglen Way
- 1365 Mahogany St
- 1762 Bern Dr
- 869 Encino Place
- 1394 Via Santiago Unit D
- 1394 Via Santiago Unit C
- 1394 Via Santiago Unit B
- 1394 Via Santiago Unit A
- 1382 Via Santiago
- 1382 Via Santiago Unit D
- 1382 Via Santiago Unit C
- 1382 Via Santiago Unit B
- 1382 Via Santiago Unit A
- 1370 Via Santiago Unit B
- 1370 Via Santiago Unit D
- 1370 Via Santiago Unit C
- 1370 Via Santiago Unit A
- 1193 Miller Cir
- 1189 Miller Cir
- 1358 Via Santiago Unit D
- 1358 Via Santiago Unit C
- 1358 Via Santiago Unit A
- 1313 Via Santiago Unit D
- 1313 Via Santiago Unit C
