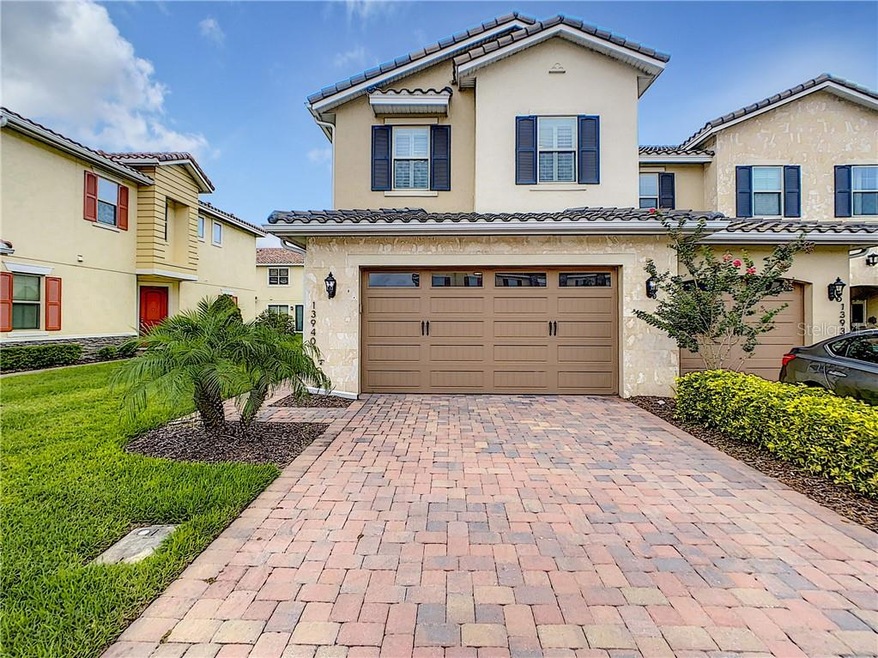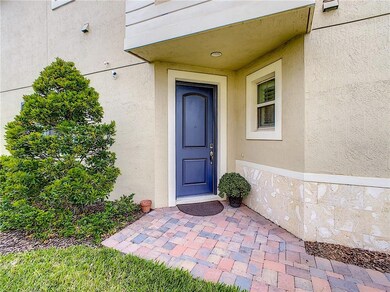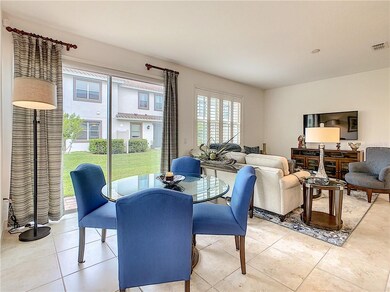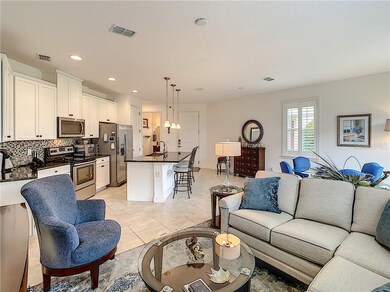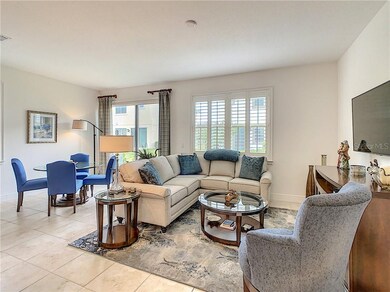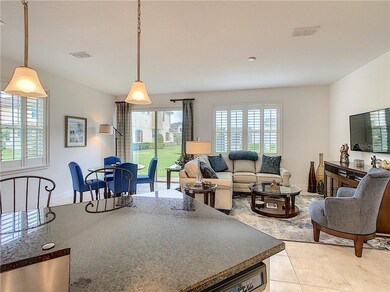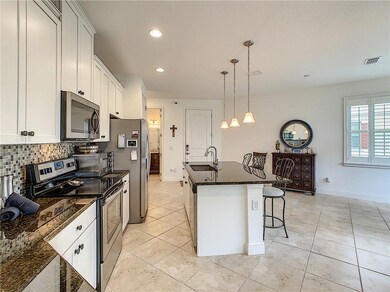
13940 Arclid St Orlando, FL 32832
Eagle Creek NeighborhoodHighlights
- Golf Course Community
- Fitness Center
- Community Pool
- Eagle Creek Elementary School Rated A-
- Gated Community
- Tennis Courts
About This Home
As of April 2025Amazing Two Story Maintenance free End unit townhouse featuring 3 bedrooms and 2 1/2 baths in the desirable 24/7 Guard gated Eagle Creek golf course community. This home shows pride of ownership in like new condition. From the moment you walk into the door , the tiled first floor features an open concept layout with living room/dining room combo and an upgraded half bathroom. Kitchen features a 42" cabinets, granite counter tops, stainless steel appliances a beautiful backslash and not to mention a nice large pantry with extended storage area under stairs.The 2nd floor features the master bedroom suite with double sinks, granite counter tops ,a spacious stand-up shower and a large a walk-in closet. There are two other spacious guest bedrooms with one full bathroom and a loundry room with cabinets and folding table. The whole house has been updated with new window shutters and new water softener in the kitchen.The unit is a short walk away from the community amenities which include a 10,000 sq. ft. amenity center with large fitness center, special event rooms, large resort-style swimming pool and kid's pool, lighted tennis courts, playground and dog park. Conveniently located 2 miles south of SR 417 on Narcoossee Rd and only minutes from Orlando International airport in the middle of Medical City, it will not last in this amazing price. Schedule your appointment today!
Last Agent to Sell the Property
ORLANDO INTERNATIONAL RELOCATION REALTY License #3094058 Listed on: 05/26/2020
Townhouse Details
Home Type
- Townhome
Est. Annual Taxes
- $4,346
Year Built
- Built in 2017
Lot Details
- 2,624 Sq Ft Lot
- Northeast Facing Home
HOA Fees
- $290 Monthly HOA Fees
Parking
- 2 Car Attached Garage
Home Design
- Bi-Level Home
- Slab Foundation
- Tile Roof
- Block Exterior
- Stucco
Interior Spaces
- 1,825 Sq Ft Home
- Shade Shutters
- Sliding Doors
- Family Room Off Kitchen
Kitchen
- Range
- Microwave
- Dishwasher
- Disposal
Flooring
- Carpet
- Ceramic Tile
Bedrooms and Bathrooms
- 3 Bedrooms
- Walk-In Closet
Laundry
- Dryer
- Washer
Schools
- Eagle Creek Elementary School
- Lake Nona Middle School
- Lake Nona High School
Utilities
- Central Heating and Cooling System
- Electric Water Heater
- Water Softener
Listing and Financial Details
- Down Payment Assistance Available
- Visit Down Payment Resource Website
- Legal Lot and Block 156 / 118
- Assessor Parcel Number 29-24-31-2309-01-560
Community Details
Overview
- Association fees include 24-hour guard, community pool, insurance, ground maintenance, pool maintenance, recreational facilities
- Deb Morton Association
- Visit Association Website
- Eagle Crk Village L Ph 3A Subdivision
- The community has rules related to deed restrictions
- Rental Restrictions
Recreation
- Golf Course Community
- Tennis Courts
- Community Playground
- Fitness Center
- Community Pool
Pet Policy
- Pets Allowed
Security
- Gated Community
Ownership History
Purchase Details
Home Financials for this Owner
Home Financials are based on the most recent Mortgage that was taken out on this home.Purchase Details
Home Financials for this Owner
Home Financials are based on the most recent Mortgage that was taken out on this home.Similar Homes in Orlando, FL
Home Values in the Area
Average Home Value in this Area
Purchase History
| Date | Type | Sale Price | Title Company |
|---|---|---|---|
| Warranty Deed | $320,000 | Fidelity Natl Ttl Of Fl Inc | |
| Special Warranty Deed | $285,000 | Clear Title Of Florida Llc |
Mortgage History
| Date | Status | Loan Amount | Loan Type |
|---|---|---|---|
| Open | $272,000 | New Conventional | |
| Previous Owner | $199,493 | New Conventional |
Property History
| Date | Event | Price | Change | Sq Ft Price |
|---|---|---|---|---|
| 04/04/2025 04/04/25 | Sold | $425,000 | -3.4% | $227 / Sq Ft |
| 03/22/2025 03/22/25 | Pending | -- | -- | -- |
| 02/18/2025 02/18/25 | Price Changed | $439,888 | -2.2% | $235 / Sq Ft |
| 02/04/2025 02/04/25 | Price Changed | $450,000 | -2.2% | $240 / Sq Ft |
| 01/16/2025 01/16/25 | For Sale | $460,000 | +43.8% | $245 / Sq Ft |
| 07/24/2020 07/24/20 | Sold | $320,000 | -1.5% | $175 / Sq Ft |
| 06/14/2020 06/14/20 | Pending | -- | -- | -- |
| 05/26/2020 05/26/20 | For Sale | $325,000 | -- | $178 / Sq Ft |
Tax History Compared to Growth
Tax History
| Year | Tax Paid | Tax Assessment Tax Assessment Total Assessment is a certain percentage of the fair market value that is determined by local assessors to be the total taxable value of land and additions on the property. | Land | Improvement |
|---|---|---|---|---|
| 2025 | $3,125 | $221,125 | -- | -- |
| 2024 | $2,835 | $221,125 | -- | -- |
| 2023 | $2,835 | $203,780 | $0 | $0 |
| 2022 | $2,690 | $195,903 | $0 | $0 |
| 2021 | $2,641 | $190,197 | $0 | $0 |
| 2020 | $4,098 | $251,788 | $30,000 | $221,788 |
| 2019 | $4,346 | $253,362 | $30,000 | $223,362 |
| 2018 | $3,543 | $240,322 | $23,000 | $217,322 |
| 2017 | $603 | $23,000 | $23,000 | $0 |
| 2016 | $476 | $28,000 | $28,000 | $0 |
Agents Affiliated with this Home
-
Jennifer Wemert

Seller's Agent in 2025
Jennifer Wemert
WEMERT GROUP REALTY LLC
(321) 567-1293
10 in this area
3,653 Total Sales
-
Jessica Wicker
J
Seller Co-Listing Agent in 2025
Jessica Wicker
WEMERT GROUP REALTY LLC
(888) 883-8509
1 in this area
38 Total Sales
-
Kriselys Tapia

Buyer's Agent in 2025
Kriselys Tapia
THE REAL ESTATE INTERNATIONAL GROUP LLC
(305) 244-7937
6 in this area
58 Total Sales
-
Joselyne Muszynski

Seller's Agent in 2020
Joselyne Muszynski
ORLANDO INTERNATIONAL RELOCATION REALTY
(407) 415-4781
5 in this area
43 Total Sales
-
Brian Hyser

Buyer's Agent in 2020
Brian Hyser
THE AGENCY ORLANDO
(407) 951-2472
1 in this area
299 Total Sales
Map
Source: Stellar MLS
MLS Number: O5866418
APN: 29-2431-2309-01-560
- 13993 Tarvin St
- 13880 Arclid St
- 13885 Arclid St
- 9859 Winnington St
- 9938 Eagle Creek Center Blvd
- 14434 Swanley St
- 14014 Millington St
- 14344 Swanley St
- 14049 Millington St
- 14315 Swanley St
- 8427 Prestbury Dr
- 8439 Prestbury Dr
- 8312 Prestbury Dr
- 10747 Belfry Cir
- 10743 Belfry Cir
- 10731 Belfry Cir
- 10389 Henbury St
- 10329 Belfry Cir
- 10308 Belfry Cir
- 10430 Belfry Cir
